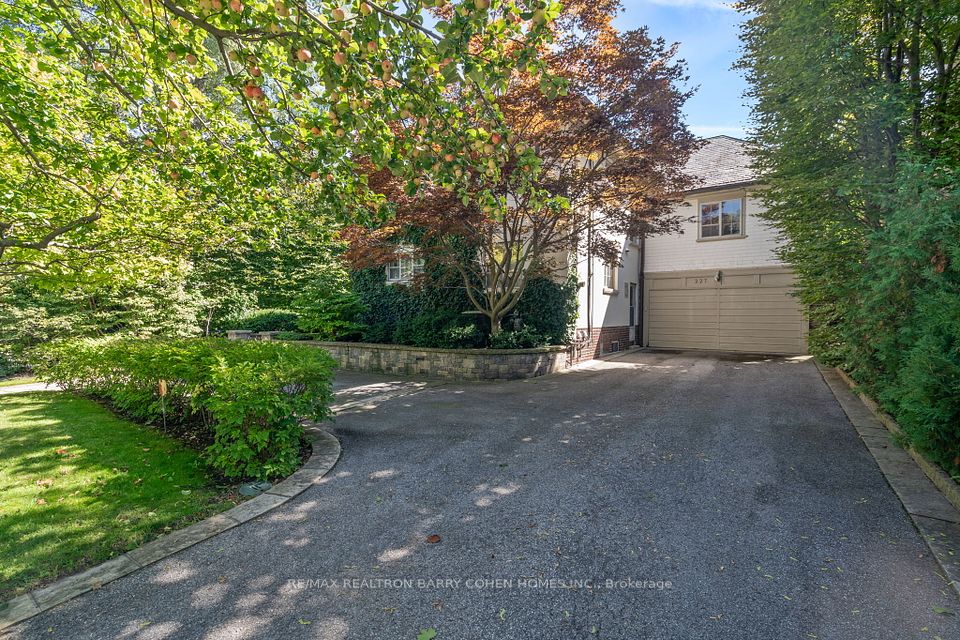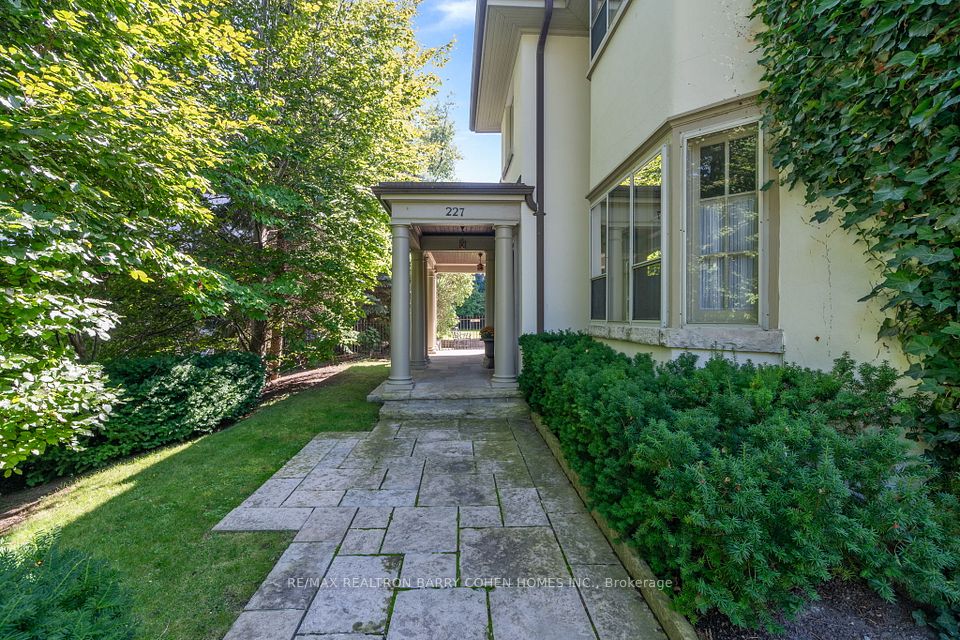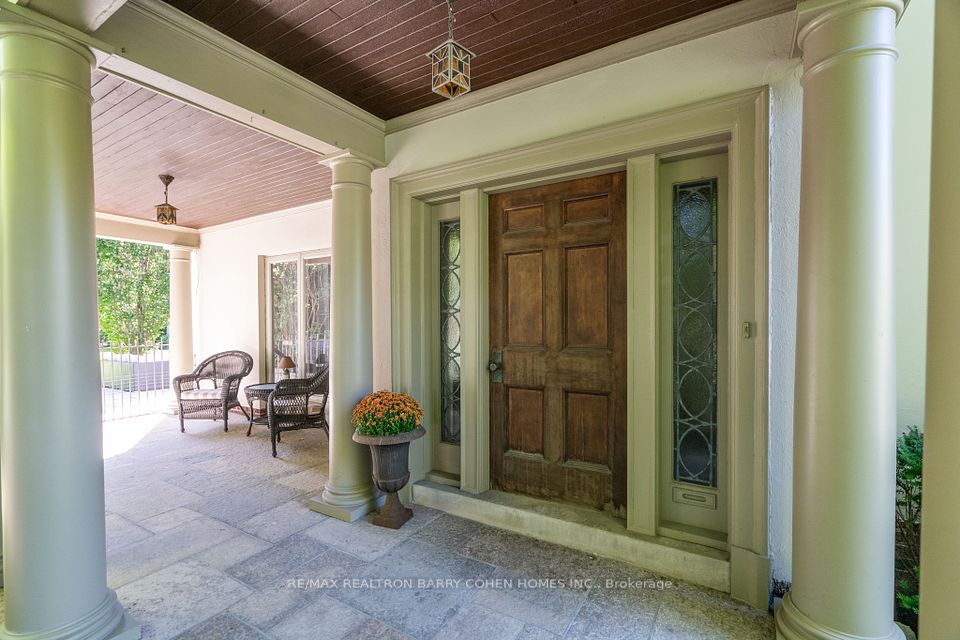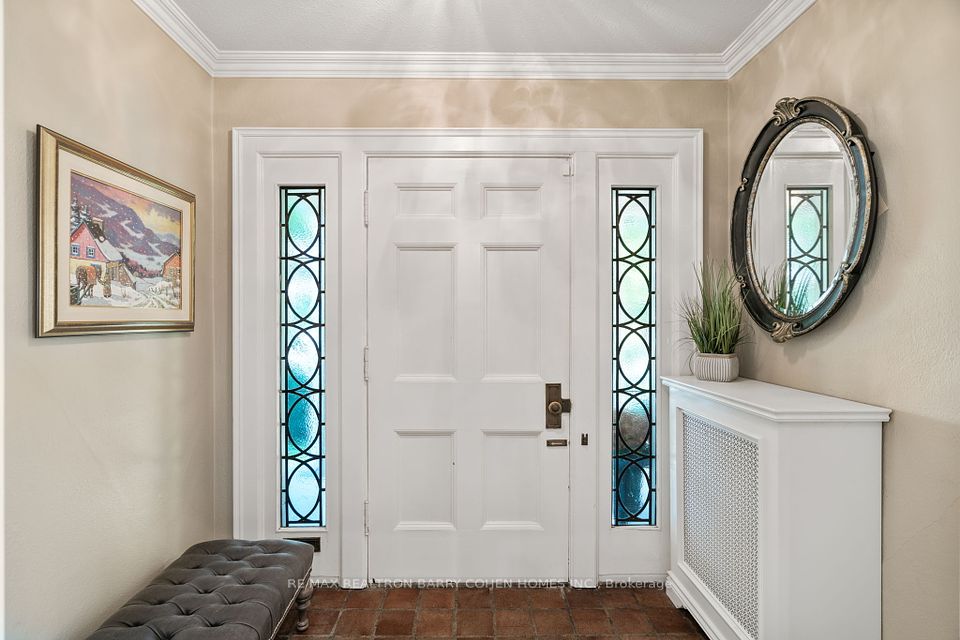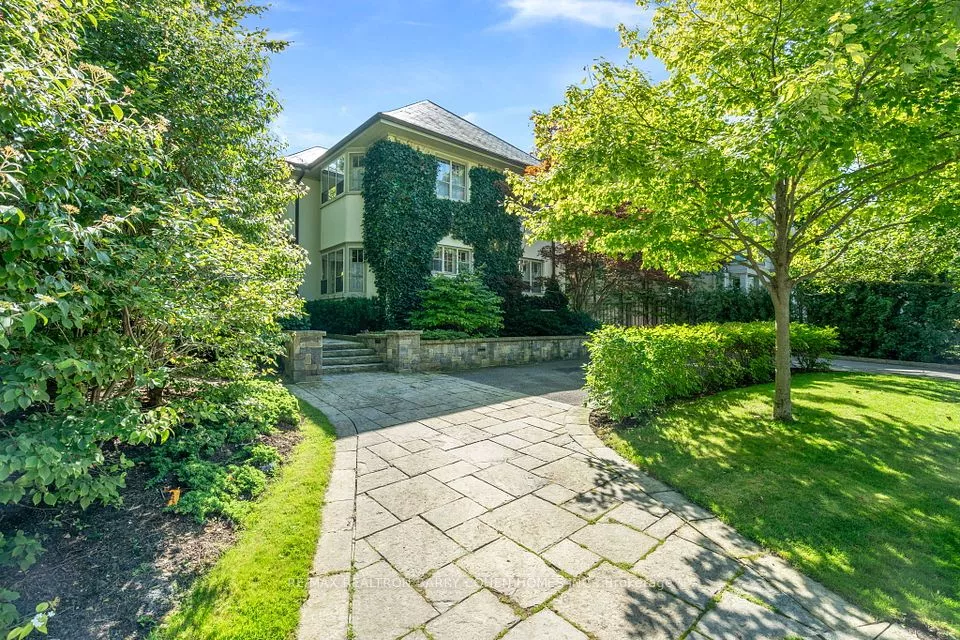
| 227 Lytton Boulevard Toronto C04 ON M4R 1L6 | |
| Price | $ 5,498,000 |
| Listing ID | C9511490 |
| Property Type | Detached |
| County | Toronto |
| Neighborhood | Lawrence Park South |
| Beds | 6 |
| Baths | 4 |
| Days on website | 78 |
Description
Beautifully-Preserved Residence On Sprawling Wooded Lot In Torontos Exclusive Lytton Park. Opportunities Abound On This Rare 60 x 246 Lot. Build Up To 6,495 SqFt. This 6-Bedroom Home Offers Historical Elegance, Extraordinary Scale & Luxurious Family Living. Rarely Available Park-Sized Backyard Retreat Secluded By Soaring Trees, W/ Barbecue-Ready Stone Terrace, Courtyard Sitting Area & Immaculate Landscaping. Distinguished Street Presence W/ Circular 6-Car Drive, 2-Car Garage & Expansive Portico. Distinctive Expanded Layout Spanning 4 Levels. Timeless Principal Spaces Featuring Crown Moulding, Hardwood Floors & 10-Foot Ceilings. Kitchen W/ Breakfast Area, Oversized Centre Island & Integrated Appliances. Gracious Sunlit Living Room W/ Traditional Fireplace & Walk-Out To Backyard. Main Floor 3-Piece Bathroom, Sunfilled Family Room W/ Walk-Out, Stunning Glass Corridor To Muskoka Style Sunroom W/ Built-In Wet Bar, Heated Floors & Vaulted Ceilings. Second-Floor Primary Retreat Features Cathedral Ceilings, Fireplace, Wraparound Balcony Overlooking Picturesque Gardens, 5-Piece Ensuite W/ Heated Floors, Abundant Bi-Fold Closets, Adjoining Office & Stately Private Sitting Room W/ Wood Burning Fireplace. Third Floor Boasts Four Spacious Bedrooms W/ Hardwood Floors, Antique Hardware, French Windows, Spacious Closets & Shared 4-Piece Bathroom. Basement W/ Separate Entrance, Mudroom W/ Built-In Cabinetry, Nanny Suite, Laundry, Powder Room & Ample Storage Space. Highly Sought-After Location Facing Lytton Sunken Gardens, Minutes To North Toronto Tennis Club, Sherwood Park, Havergal College, TTC & Upper Avenue Road Amenities.
Financial Information
List Price: $ 5498000
Taxes: $ 22517
Property Features
Air Conditioning: Central Air
Basement: Finished, Separate Entrance
Exterior: Stone, Stucco (Plaster)
Foundation Details: Poured Concrete
Fronting On: South
Garage Type: Built-In
Heat Source: Gas
Heat Type: Forced Air
Interior Features: Built-In Oven
Parking Features: Circular Drive
Roof: Slate
Sewers: Sewer
Listed By:
RE/MAX REALTRON BARRY COHEN HOMES INC.
