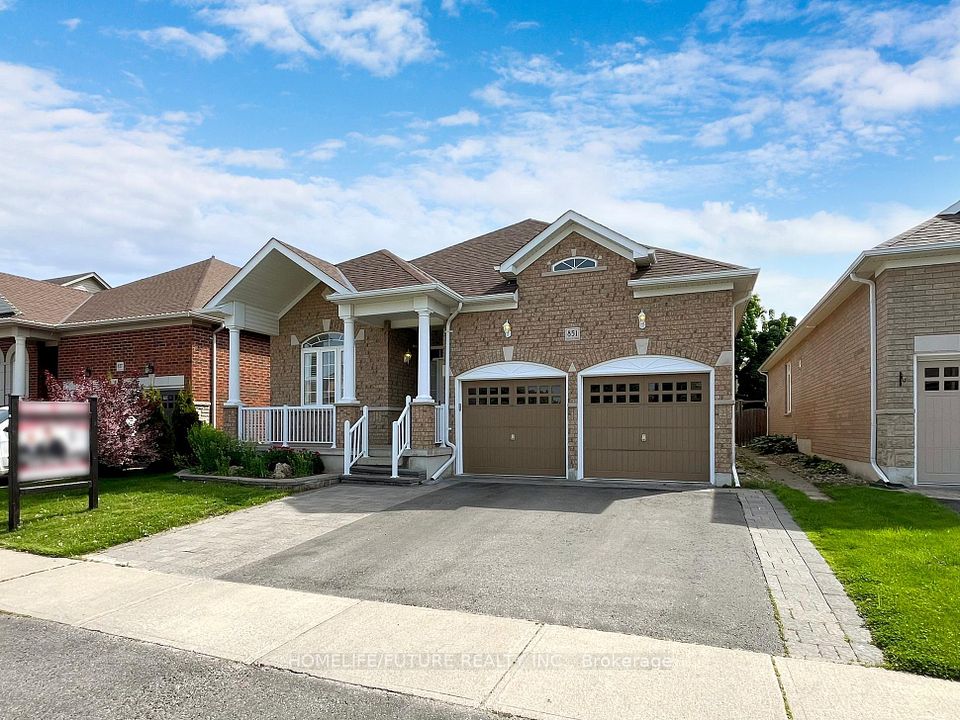
| 851 Eagle Ridge Drive Oshawa ON L1K 2Z9 | |
| Price | $ 1,049,500 |
| Listing ID | E11917345 |
| Property Type | Detached |
| County | Durham |
| Neighborhood | Taunton |
| Beds | 6 |
| Baths | 3 |
| Days on website | 17 |
Description
* NO SEPARATE ENTRANCE * Motivated Seller, Charming All Brick 3+3 Bungalow With 3 Baths Nestled In The Heart Of Oshawa. This Inviting Home Features A Thoughtfully Designed Layout Wit Three Bedrooms On The Main Floor, Perfect For Family Living. The Finished Basement Provides Additional Versatility With Three More Bedrooms, Ideal For Guests, A Growing Family, Or Potential Rental Income. No Separate Entrance For Basement. Close To Schools, Parks, Shopping, 5 Mins Drive To Hwy 407, 15 Mins Drive To Hwy 401 & Go Train Station.
Financial Information
List Price: $ 1049500
Taxes: $ 7200
Property Features
Air Conditioning: Central Air
Basement: Finished
Exterior: Brick
Foundation Details: Concrete
Fronting On: East
Garage Type: Built-In
Heat Source: Gas
Heat Type: Forced Air
Interior Features: Carpet Free
Lease: For Sale
Lot Features: Irregular Lot
Parking Features: Private Double
Property Features/ Area Influences: Hospital, Park, Public Transit, School
Roof: Asphalt Shingle
Sewers: Sewer
Listed By:
HOMELIFE/FUTURE REALTY INC.



