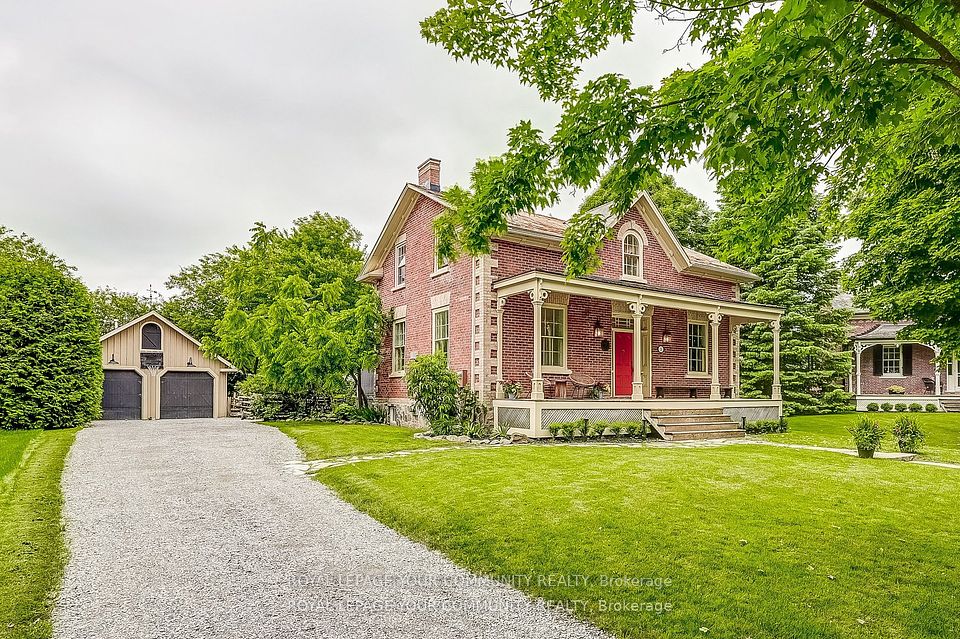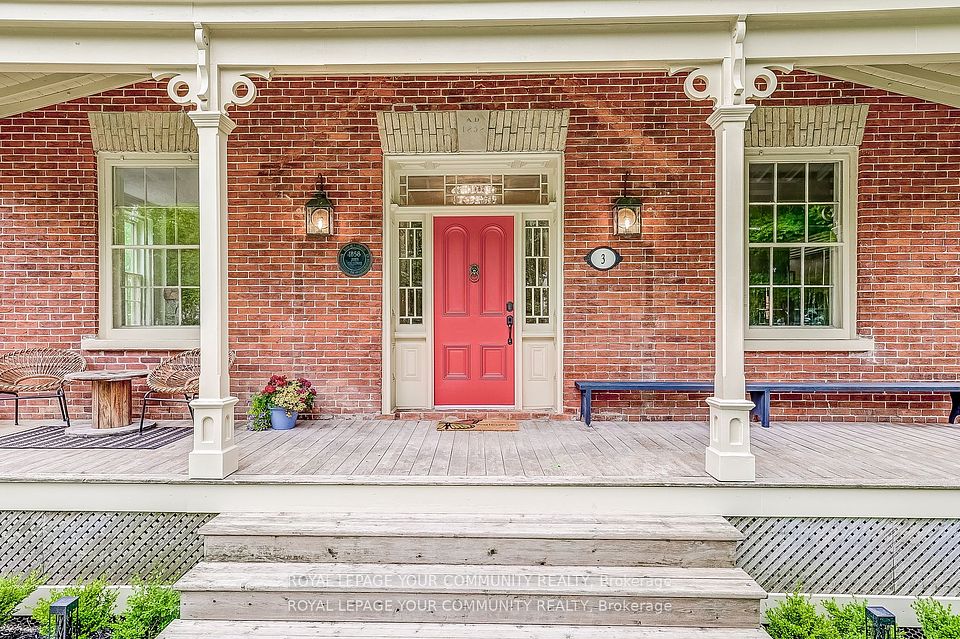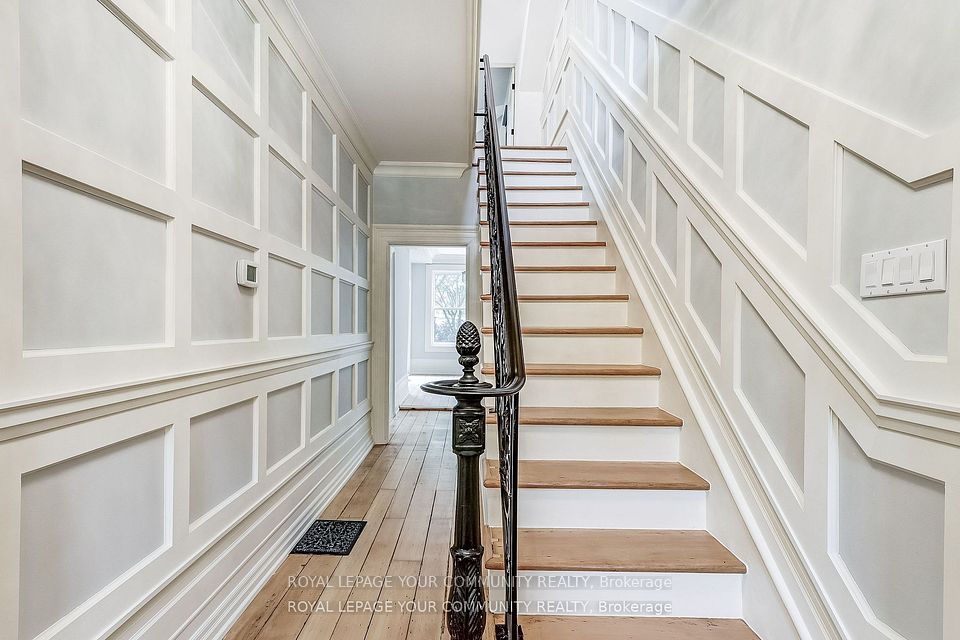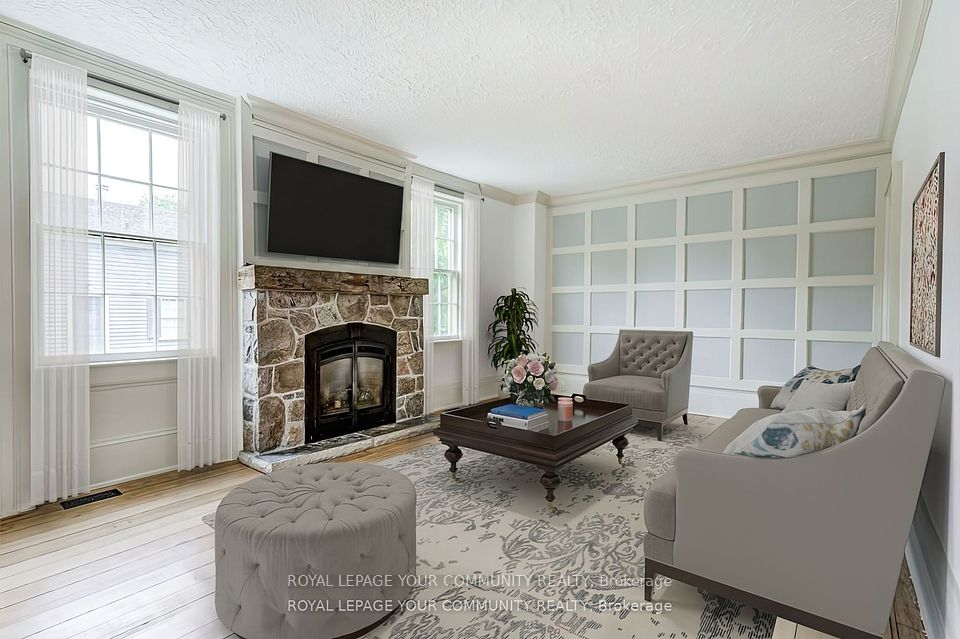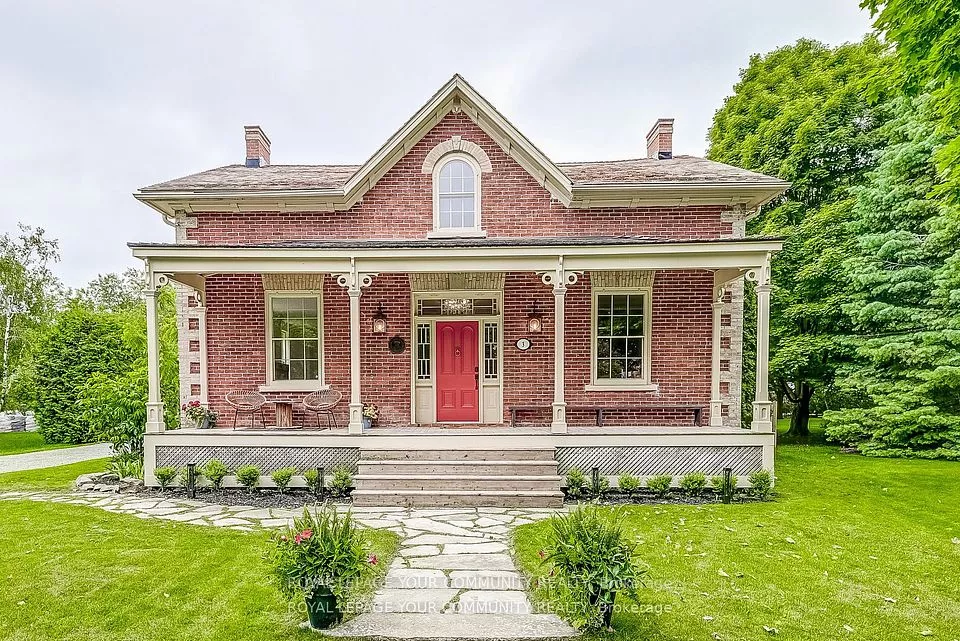
| 3 David Gohn Circle Markham ON L6E 1A7 | |
| Price | $ 2,199,999 |
| Listing ID | N9364444 |
| Property Type | Detached |
| County | York |
| Neighborhood | Wismer |
| Beds | 4 |
| Baths | 4 |
| Days on website | 109 |
Description
Sun filled and bright, One-of-a-kind upgraded home in a Unique community! A peaceful and serene mature lot on cul-de-sac. Over 3,250 sq ft, overlooking a parkette. Classic Revival style, luxury modern and solid custom home featuring original plank hardwood floors and baseboards. Main and lower levels boast 9.5 ft ceilings. Dream kitchen with high-end appliances, fixtures, LED lights throughout, custom stairs and rails, California closets, 2 gas fireplaces, premium red shingle grade roof. Large premium "pool size" lot (pool sketches available upon request) with south exposure. Includes a heated detached garage and rough-in for a 4th bedroom (ideal for an office or home gym) on the lower level. Close to amenities and top-rated French and English schools. Enjoy a rural feel, right in the heart of the city! *Home will be virtually staged to illustrate potential furniture layout(s). Seller VTB would be considered under certain circumstances.
Financial Information
List Price: $ 2199999
Taxes: $ 7063
Property Features
Air Conditioning: Central Air
Approximate Age: 100+
Approximate Square Footage: 2000-2500
Basement: Finished, Partially Finished
Exterior: Board & Batten , Brick Front
Foundation Details: Other
Fronting On: South
Garage Type: Detached
Heat Source: Gas
Heat Type: Forced Air
Interior Features: Central Vacuum
Lot Shape: Pie
Parking Features: Private
Property Features/ Area Influences: Cul de Sac/Dead End, Park, Public Transit, Rec./Commun.Centre, School, School Bus Route
Roof: Unknown
Sewers: Sewer
Listed By:
ROYAL LEPAGE YOUR COMMUNITY REALTY
