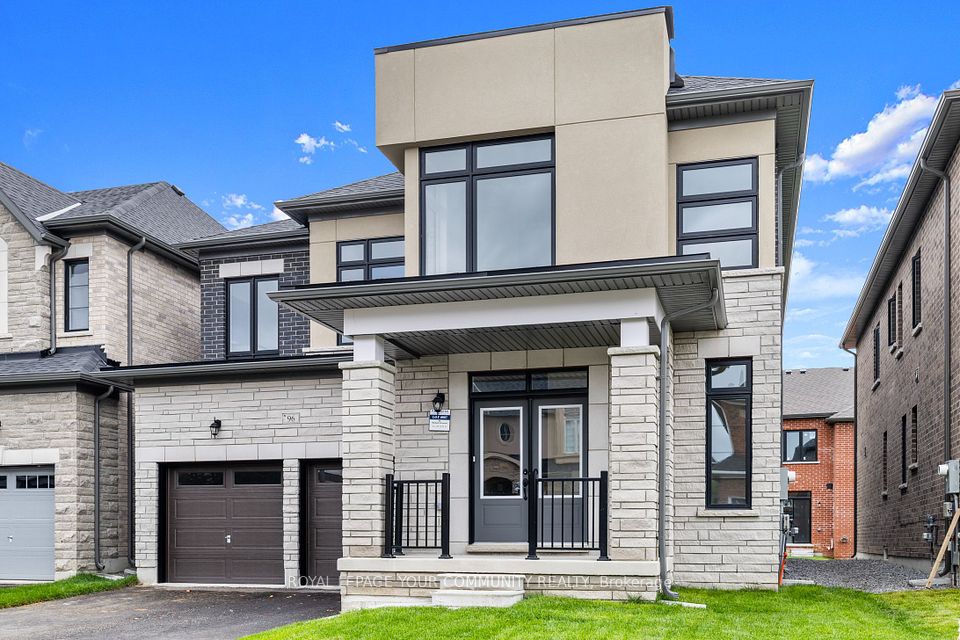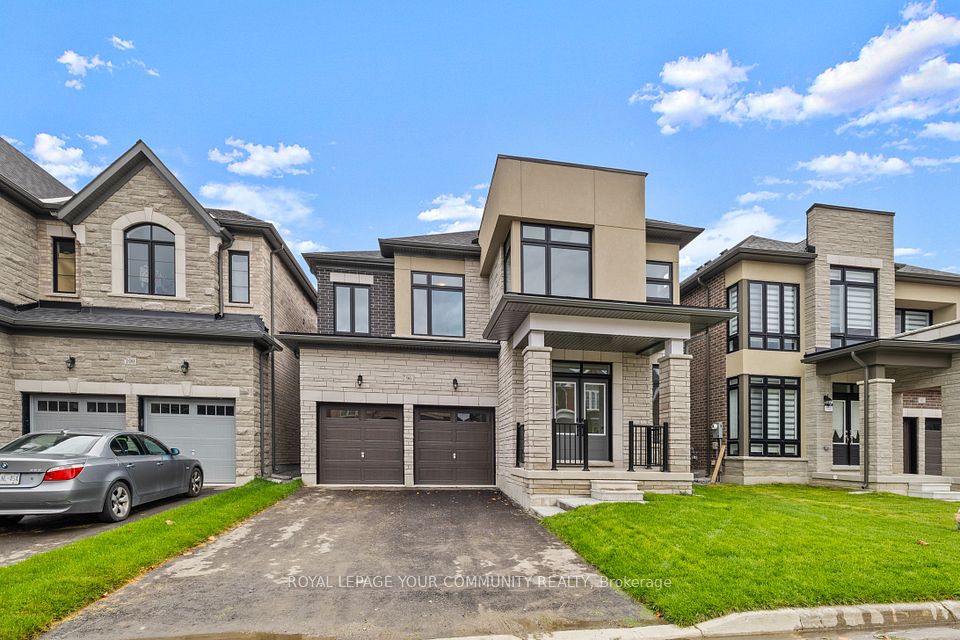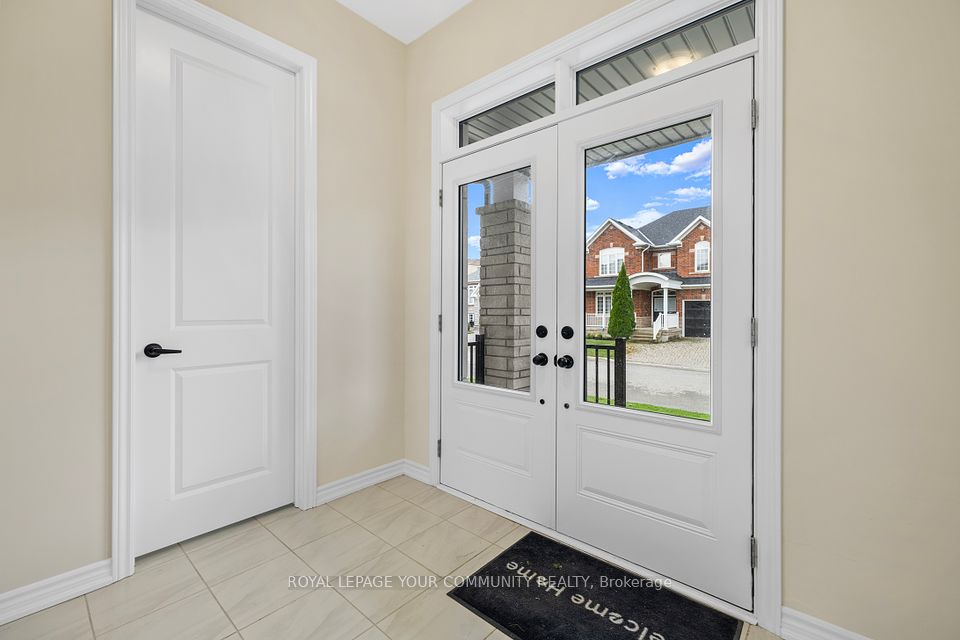
| 96 Weslock Crescent Aurora ON L4G 7Y9 | |
| Price | $ 2,277,999 |
| Listing ID | N9366889 |
| Property Type | Detached |
| County | York |
| Neighborhood | Bayview Northeast |
| Beds | 4 |
| Baths | 5 |
| Days on website | 110 |
Description
Brand New Never Lived In 4 Bed, 5 Bath Home With 2 Car Garage | Prestigious New Development - Aurora Trails Built By Paradise Homes | Stunning Modern Elevation Situated On A 42 Ft. Lot | Fabulous Floor Plan Featuring Over 3100 Sq. Ft. Of Living Space | 9ftCeilings On Main & 2nd Floors | Main Floor Den | Formal Dining Room | Huge kitchen - Extended Height Upper Cabinets, Centre Island, Pantry Wall & Breakfast Area | Bright & Spacious Great Room Overlooks Kitchen | Main Floor Laundry Room with Laundry Tub & Front Load Washer & Dryer | Mudroom with Closet & Service Entrance to Garage With Easy Access to Kitchen | Numerous Upgrades Include Hardwood & Porcelain Flooring Thru-Out, Quartz/Granite Countertops in Kitchen & Baths | Frameless Glass Showers | Dark Stained Oak Stairs Leads To 2nd Floor Featuring 4 Generous Sized Bedrooms Each With Ensuite Bath | Cold Room in Basement |Walking Distance To Numerous Amenities | Minutes to Hwy. 404 |The Perfect Place to Call Home!
Financial Information
List Price: $ 2277999
Taxes: $ 7881
Property Features
Air Conditioning: Central Air
Approximate Age: New
Approximate Square Footage: 3000-3500
Basement: Full, Unfinished
Exterior: Brick, Stone
Foundation Details: Poured Concrete
Fronting On: East
Garage Type: Built-In
Heat Source: Gas
Heat Type: Forced Air
Interior Features: Carpet Free
Lease: For Sale
Parking Features: Private Double
Property Features/ Area Influences: Golf, Place Of Worship, Public Transit, School
Roof: Asphalt Shingle
Sewers: Sewer
Listed By:
ROYAL LEPAGE YOUR COMMUNITY REALTY



