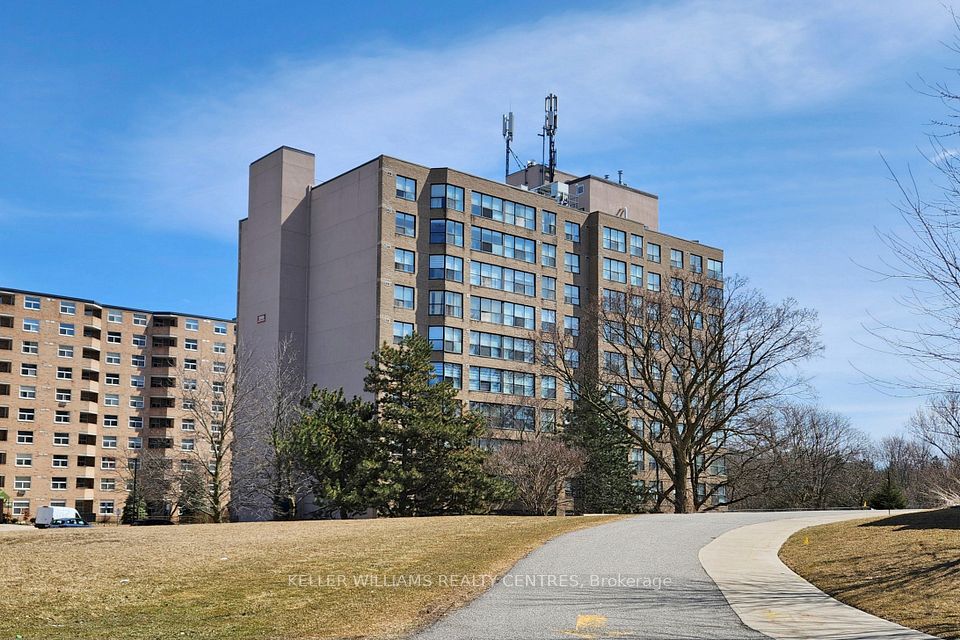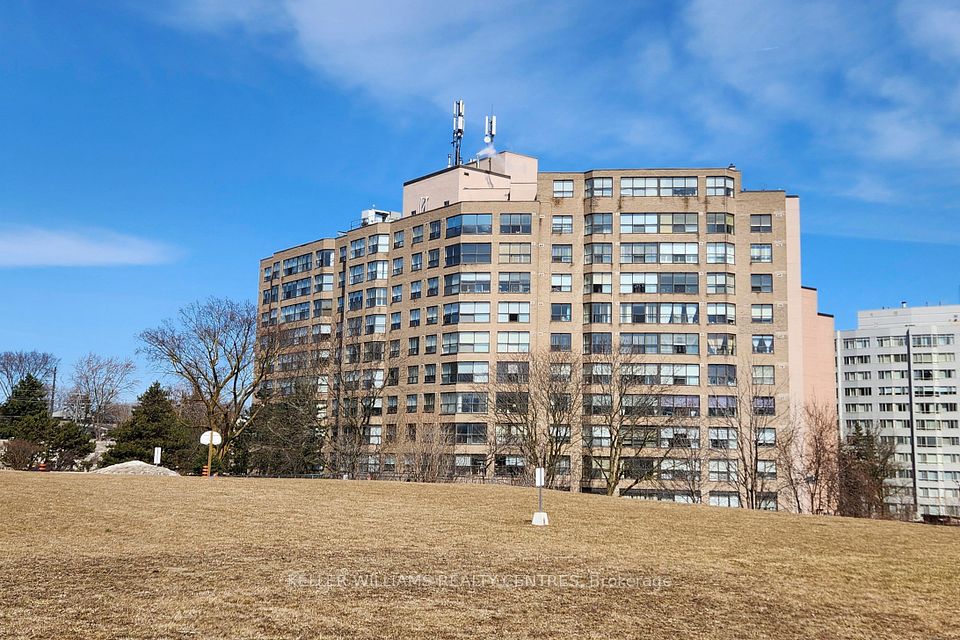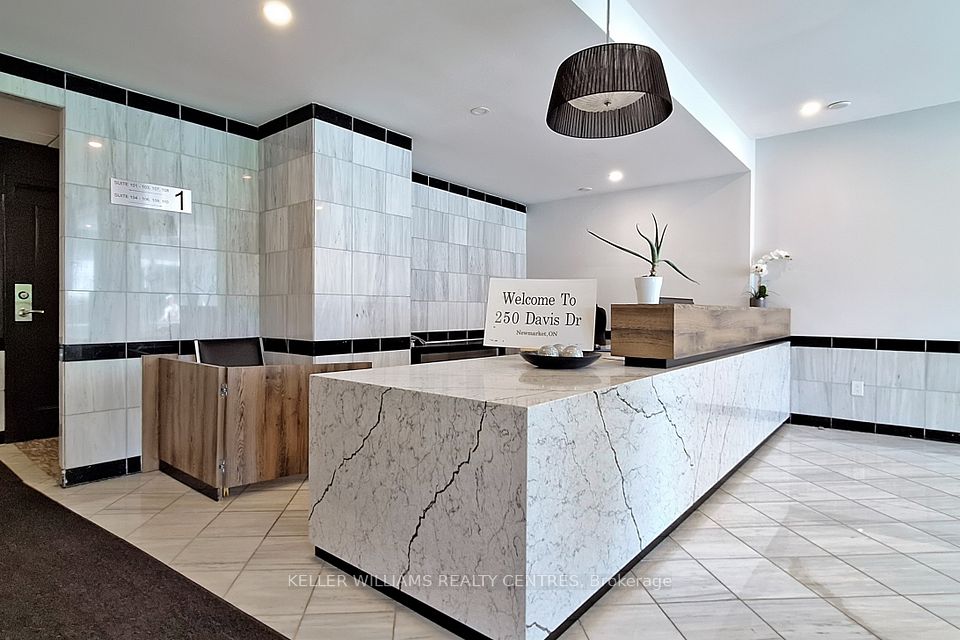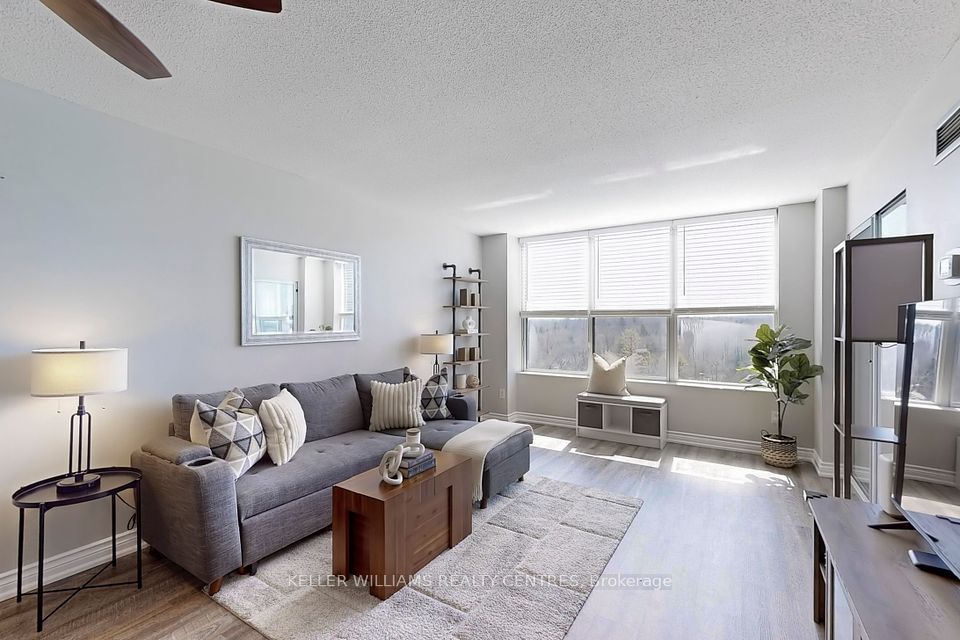
| Unit 1003 250 Davis Drive Newmarket ON L3Y 7T7 | |
| Price | $ 548,700 |
| Listing ID | N12058812 |
| Property Type | Condo Apartment |
| County | York |
| Neighborhood | Central Newmarket |
| Beds | 2 |
| Baths | 1 |
| Days on website | 21 |
Description
WORRY FREE MAINTENANCE FEES INCLUDING HEAT, WATER, CENTRAL AIRCONDITIONING, INTERNET, CABLE, BUILDING INSURANCE, AND PARKING. Welcome to this beautiful South-West facing, updated 1-bedroom, 1-bathroom condo, offering the perfect blend of comfort, convenience, and style. Located in the heart of Newmarket, having access to every amenity you could imagine, including Upper Canada Mall, South Lake Hospital, trails, and the infamous Fairy Lake; this home is ideal for first-time buyers, young professionals, or those looking to downsize. As you step inside, you're greeted by an open-concept kitchen and living area with large windows that flood the space with natural light. The modern kitchen is fully equipped with appliances, sleek countertops, a mobile island providing ample storage, making it perfect for cooking and entertaining. The spacious bedroom offers a peaceful retreat, featuring generous closet space and a large window with views of the surrounding area. The bathroom is tastefully designed with contemporary finishes, including double sinks and a stylish vanity. Additional highlights of this condo include vinyl flooring (2023), in-unit laundry, and a solarium, perfect for an additional seating area or office space!
Financial Information
List Price: $ 548700
Taxes: $ 2022
Condominium Fees: $ 749
Property Features
Air Conditioning: Central Air
Approximate Age: 31-50
Approximate Square Footage: 800-899
Building Amenities: Exercise Room, Game Room, Party Room/Meeting Room, Visitor Parking
Exterior: Brick
Exterior Features: Controlled Entry
Garage Type: Underground
Heat Source: Gas
Heat Type: Forced Air
Included in Maintenance Costs : Building Insurance Included, Cable TV Included, Common Elements Included, Heat Included, Parking Included, Water Included
Interior Features: Auto Garage Door Remote, Intercom, On Demand Water Heater, Primary Bedroom - Main Floor, Storage Area Lockers
Laundry Access: In-Suite Laundry
Lease: For Sale
Pets Permitted: Restricted
Property Features/ Area Influences: Hospital, Library, Park, Place Of Worship, Public Transit
Sprinklers: Security System
View: Trees/Woods
Listed By:
KELLER WILLIAMS REALTY CENTRES



