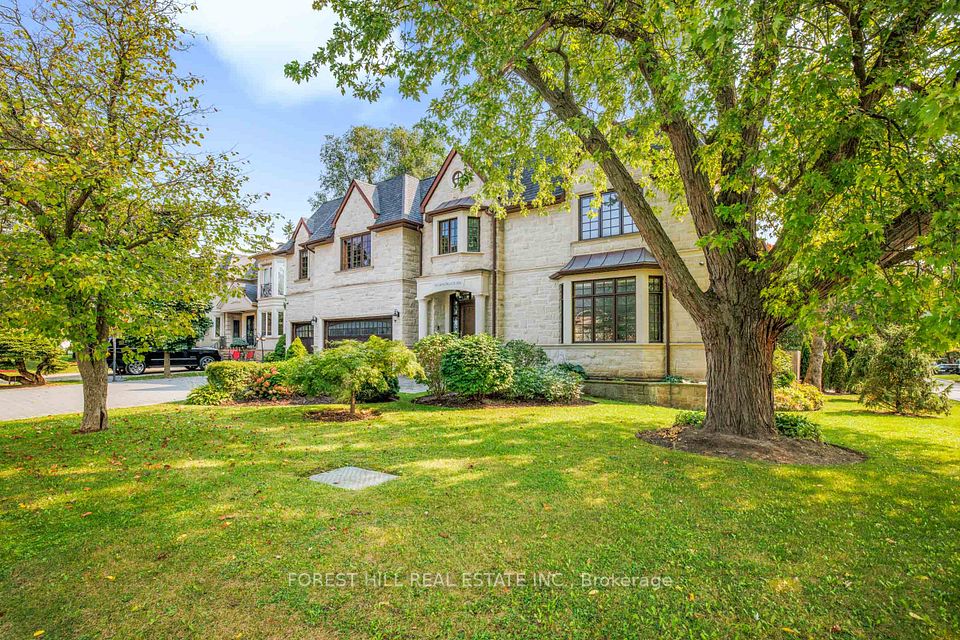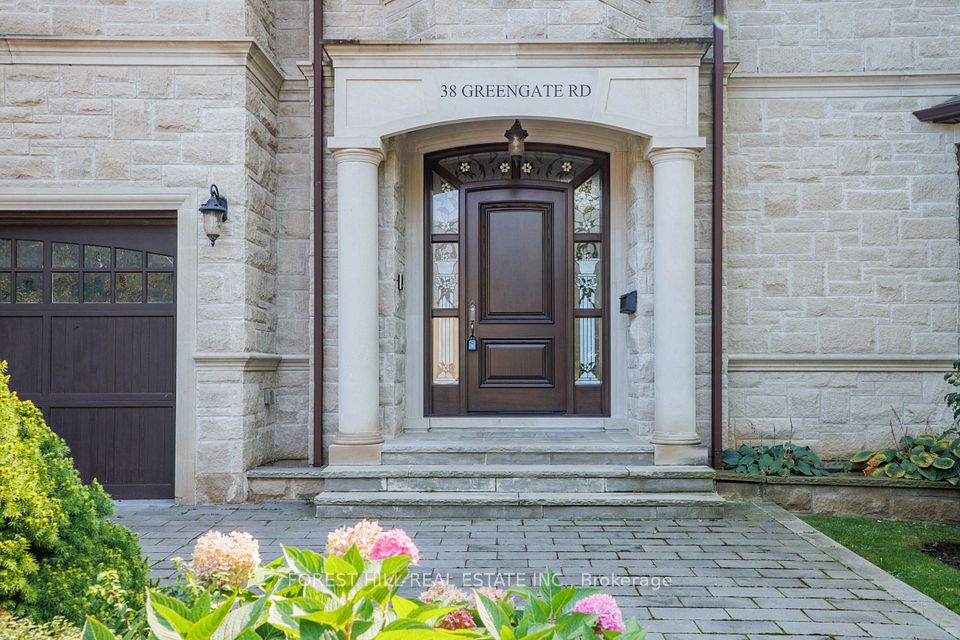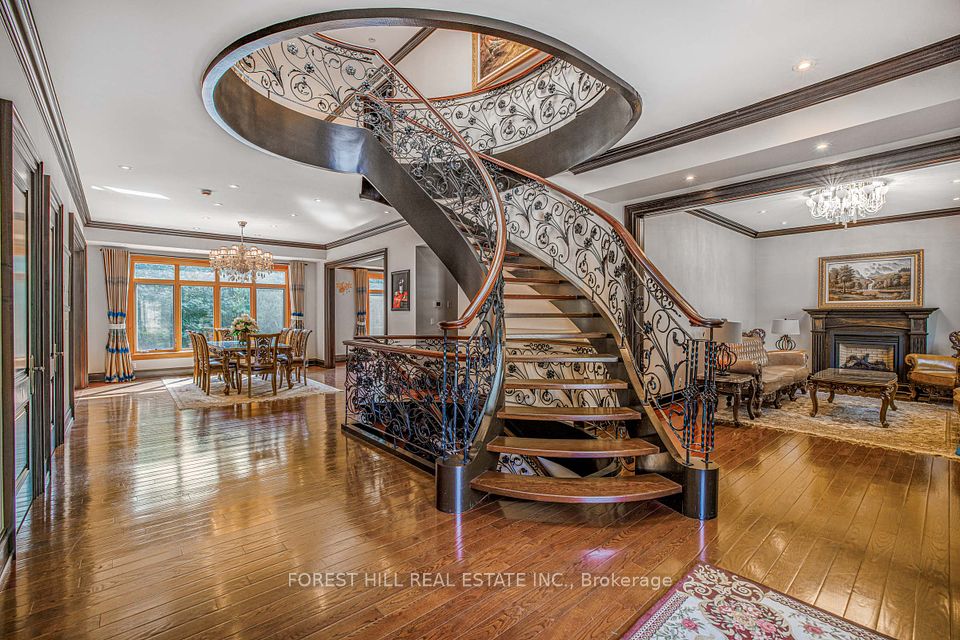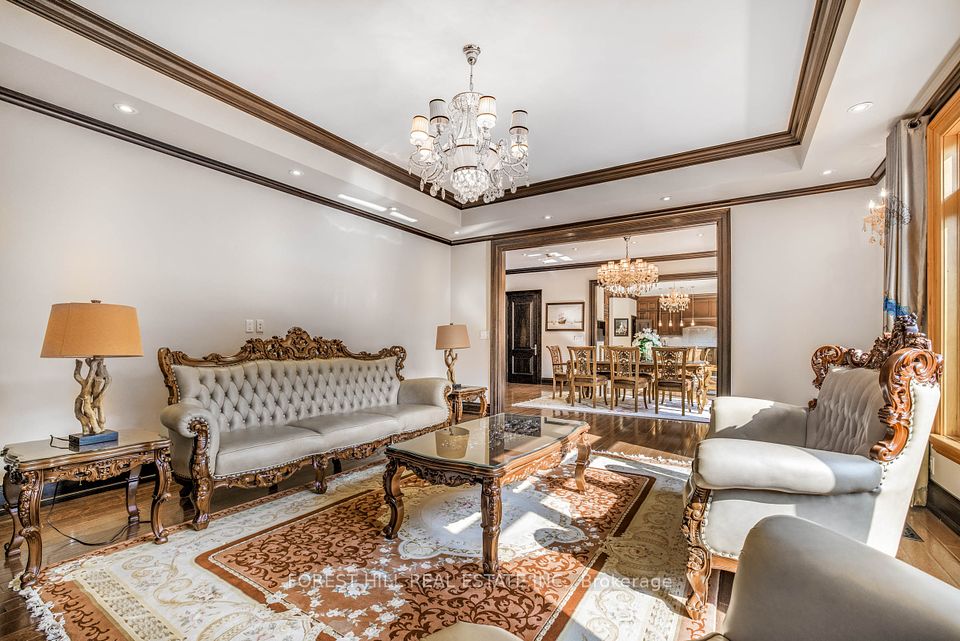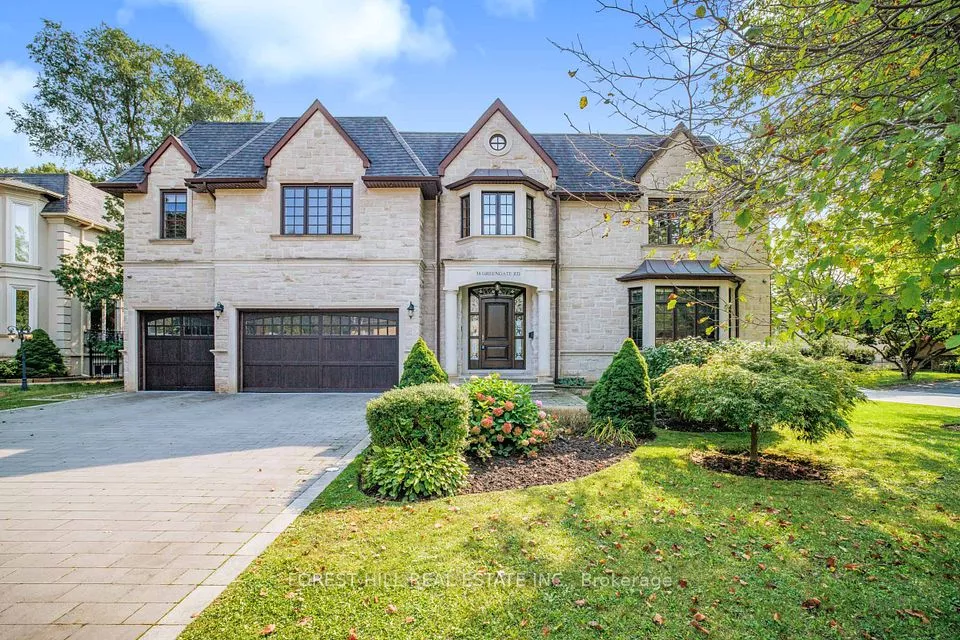
| 38 Greengate Road Toronto C13 ON M3B 1E8 | |
| Price | $ 5,480,000 |
| Listing ID | C9384865 |
| Property Type | Detached |
| County | Toronto |
| Neighborhood | Banbury-Don Mills |
| Beds | 5 |
| Baths | 9 |
| Days on website | 97 |
Description
***UNIQUE ESTATE W/RARE-FIND & Outstanding 3Cars Garages***Truly-Gracious-------Sophistication & Exceptional Quality---------"Above Standards"--------Unparalleled Ambiance----Designed/Built For The Owner--------Situated In After-Sought Banbury------Elegant Community*****5162Sf Living Area(1st/2nd Flrs)+Prof/Fully Finished Lower Level--Impeccable Craftmanship & Meticulous Attention To Details--Welcoming A Grand-Hall Foyer W/Stunning Metal-Iron Circular Stairwell & Open Concept Flr Plan--Facing Abundant Natural Sunlight Of South Exp.--Well Appointed All Room Sizes W/Hi Ceilings--Stunning Kit W/Top-Of-The-Line Appl(Miele Brand) & Large Breakfast Combined & Private-Exclusive Family Room Area**Large 2Sides Sitting Area(2nd Flr--2nd Family Room Area)--Luxury Prim Br Retreat W/Large Sitting Area & Elegantly-Appointed/Intesively Wd B-Ins W/I Closet & Hotel-Style Ensuite--2nd Prim Bedrms(Large Bedrm & Lavish-Ensuite)**All Bedrm Has Own Ensuite**Open Concept/Massive Rec Room & Lots Of Storage Area**Fam-Friends Gatering-Entertaining Movie Theatre Room--Cozy Gym Area***Quiet-Convenient Location To Schools,Parks,Trails & Shoppings**Dont MIss Your Chance To Make This Exceptional Home To Your Own----This Residence Graciously Invites You To Call It Home
Financial Information
List Price: $ 5480000
Taxes: $ 23306
Property Features
Accessibility Features: Other
Air Conditioning: Central Air
Approximate Age: 6-15
Approximate Square Footage: 5000 +
Basement: Finished with Walk-Out, Separate Entrance
Exterior: Brick, Stone
Exterior Features: Landscaped, Lighting
Fireplace Features: Family Room, Living Room
Foundation Details: Other
Fronting On: South
Garage Type: Built-In
Heat Source: Gas
Heat Type: Forced Air
Interior Features: Other
Lot Shape: Rectangular
Parking Features: Private
Property Features/ Area Influences: Other, Park, Place Of Worship, Public Transit, Rec./Commun.Centre, School
Roof: Shingles
Sewers: Sewer
View: Garden
Listed By:
FOREST HILL REAL ESTATE INC.
