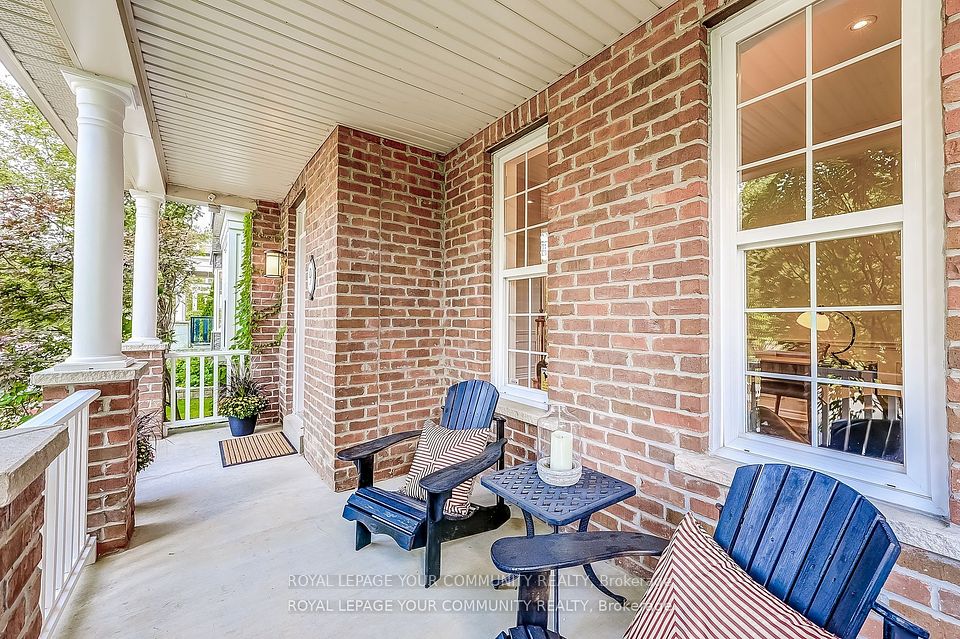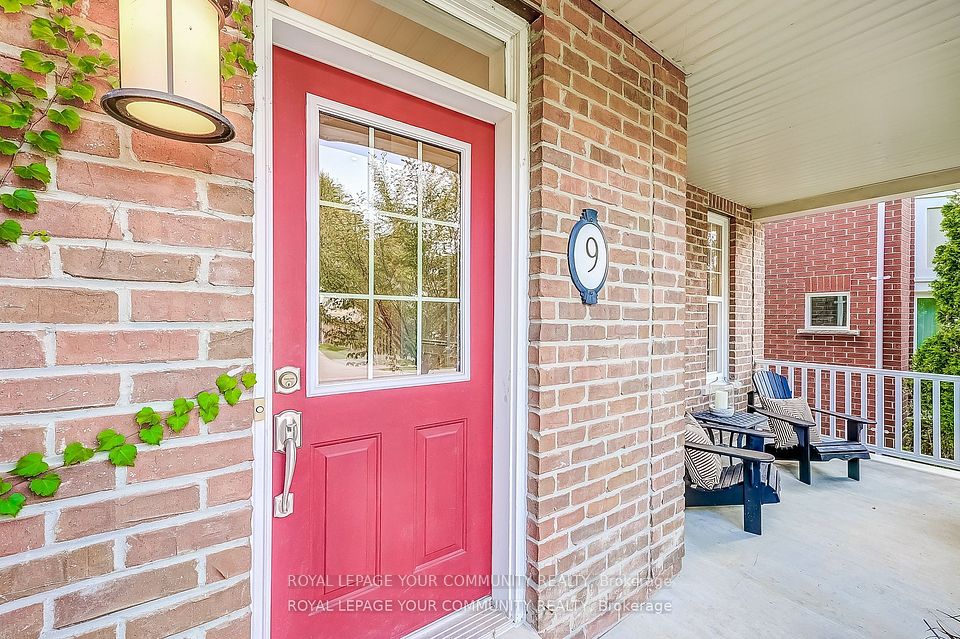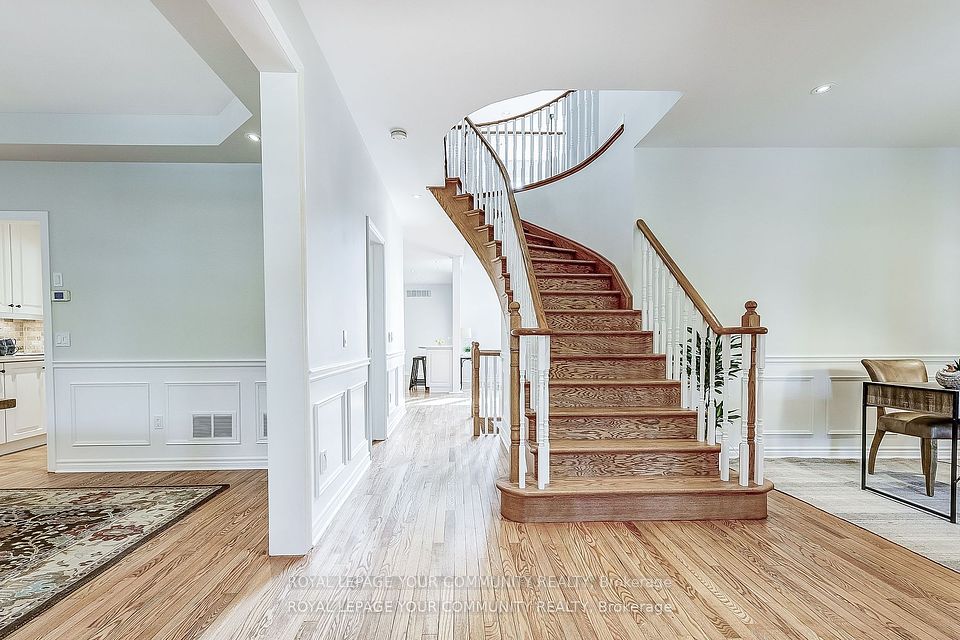
| 9 Port Rush Trail Markham ON L6C 2A1 | |
| Price | $ 2,299,998 |
| Listing ID | N11824738 |
| Property Type | Detached |
| County | York |
| Neighborhood | Angus Glen |
| Beds | 5 |
| Baths | 4 |
| Days on website | 54 |
Description
Welcome to this bright, spacious, well built home in highly sought after Angus Glen Community.Perfect for a large family who enjoy entertaining. Over 3500 sf of above grade, living space w. a fully fenced, private, tastefully, hardscaped backyard. Yard is south facing for all day sun.Eat-In Kitchen features 2 Islands, KitchenAid S/S appliances & opens into an airy Living Room w.Double-Ceiling Height, loads of Windows & Gas F/P. A Butler Pantry leads you from the kitchen into a spacious Dining Room. Primary Bedroom features a 5 piece ensuite, Walk-in closet w. Built-ins & a Balcony Overlooking the Backyard. 4th Room on 2nd floor could be a Nursery/Childs Bedroom or as current, a Gym. The 3rd Floor could be utilized as a Bedroom or Rec/Play/Guest Room. Extras incl.2nd floor Laundry, Mudroom Entry from Backyard & Central Vac. Attached Garage with Organizers leads directly into the Kitchen. Located on a quiet street with mature trees that ends at Angus Glens South Course.
Financial Information
List Price: $ 2299998
Taxes: $ 8948
Property Features
Air Conditioning: Central Air
Basement: Unfinished
Exterior: Brick
Foundation Details: Poured Concrete
Fronting On: South
Garage Type: Attached
Heat Source: Gas
Heat Type: Forced Air
Interior Features: Bar Fridge, Central Vacuum, Water Heater Owned
Lease: For Sale
Parking Features: Private
Property Features/ Area Influences: Fenced Yard, Golf, Library, Park, Public Transit, Rec./Commun.Centre
Roof: Asphalt Shingle
Sewers: Sewer
Listed By:
ROYAL LEPAGE YOUR COMMUNITY REALTY



