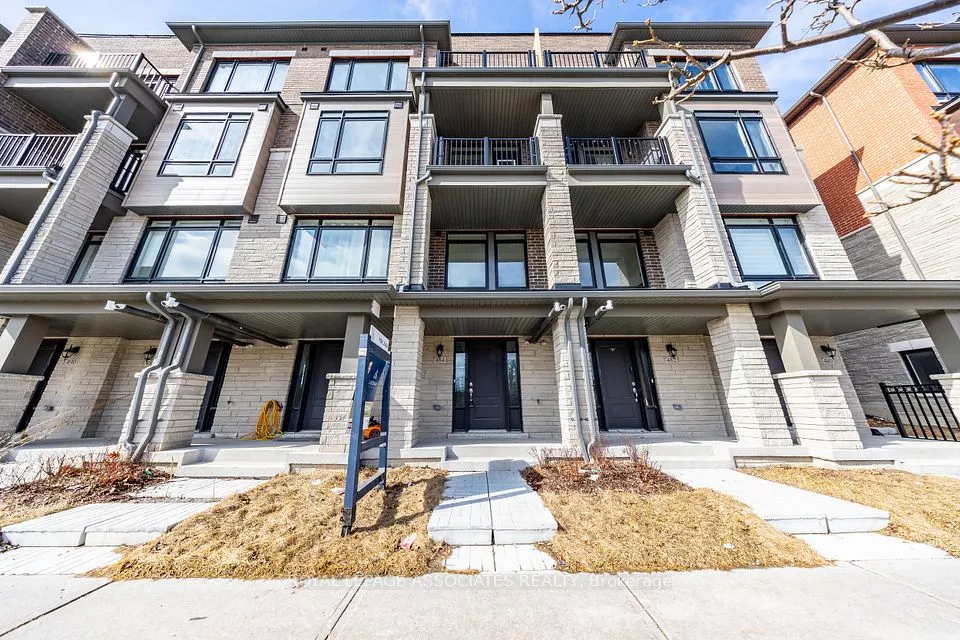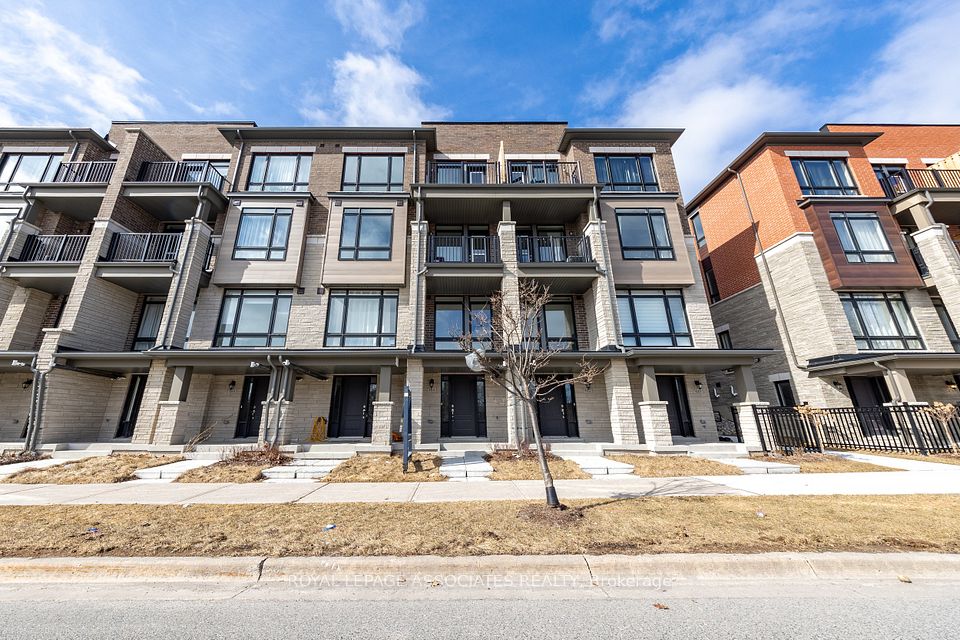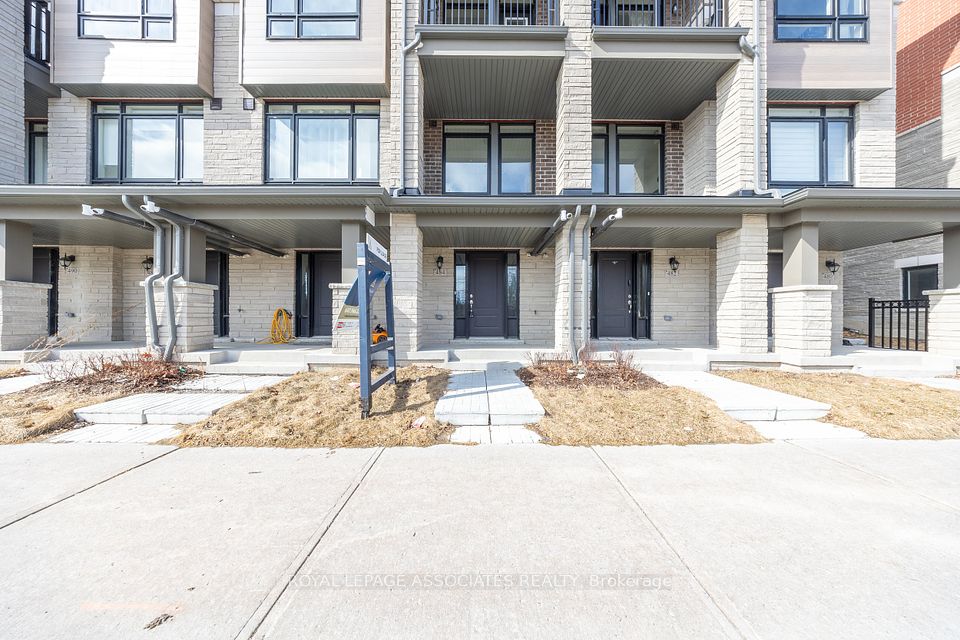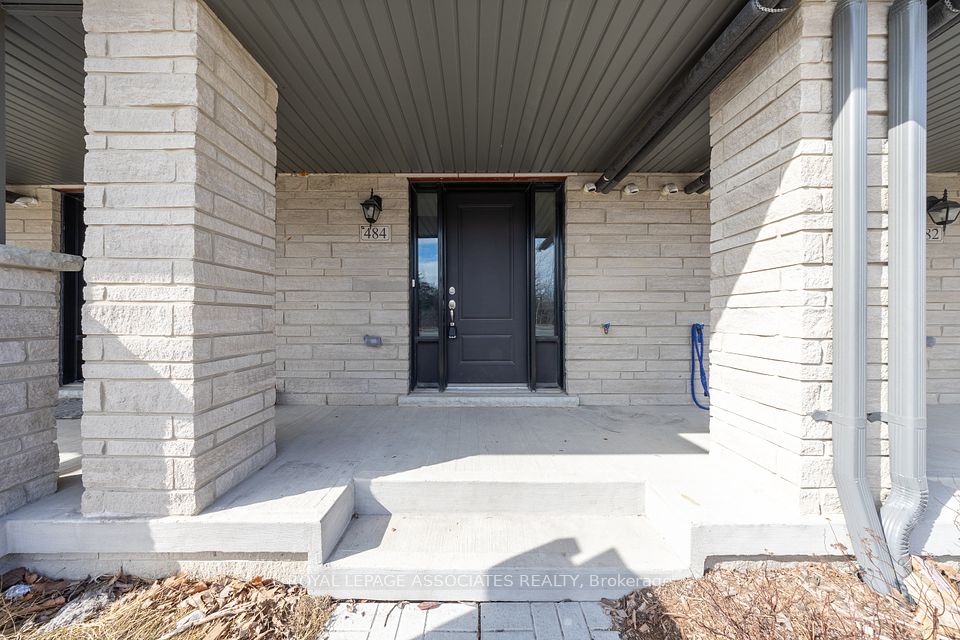
| 484 Salem Road S Ajax ON L1S 0G9 | |
| Price | $ 790,000 |
| Listing ID | E12035301 |
| Property Type | Condo Townhouse |
| County | Durham |
| Neighborhood | Central |
| Beds | 3 |
| Baths | 4 |
| Days on website | 17 |
Description
Gorgeous, new 2-bedroom townhouse with a study room and 4 bathrooms available for sale immediately in South East Ajax. With over 1520 sqft of living space, this townhouse boasts abundant natural light, an open-concept layout, 9-foot ceilings, hardwood flooring, an oak staircase, a modern kitchen with a large breakfast island, upgraded countertops, and stainless steel appliances. The primary bedroom includes a walk-in closet and a 4-piece ensuite bath. Enjoy two private balconies, a second washroom with a standing shower, and third-floor ensuite laundry. Parking for 2 cars with EV Stage 2 plug . Conveniently located near shopping, restaurants, schools, parks, Ajax Convention Center, Ajax Hospital, public transport, Ajax GO Station, and HWY 401.
Financial Information
List Price: $ 790000
Taxes: $ 2977
Condominium Fees: $ 186
Property Features
Air Conditioning: Central Air
Approximate Square Footage: 1400-1599
Balcony: Open
Basement: Unfinished
Exterior: Brick
Exterior Features: Porch, Porch Enclosed
Foundation Details: Concrete
Garage Type: Attached
Heat Source: Gas
Heat Type: Forced Air
Interior Features: Auto Garage Door Remote, ERV/HRV, On Demand Water Heater, Water Heater
Laundry Access: Laundry Room
Lease: For Sale
Parking Features: Private
Pets Permitted: Restricted
Property Features/ Area Influences: Electric Car Charger, Hospital, Park, Public Transit, Rec./Commun.Centre, School
Roof: Rolled
Listed By:
ROYAL LEPAGE ASSOCIATES REALTY



