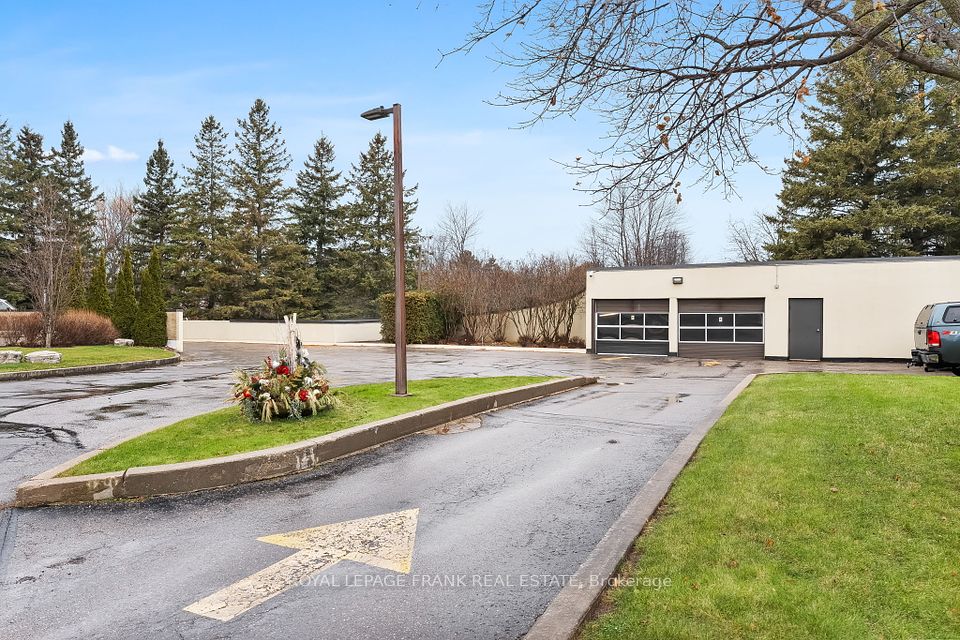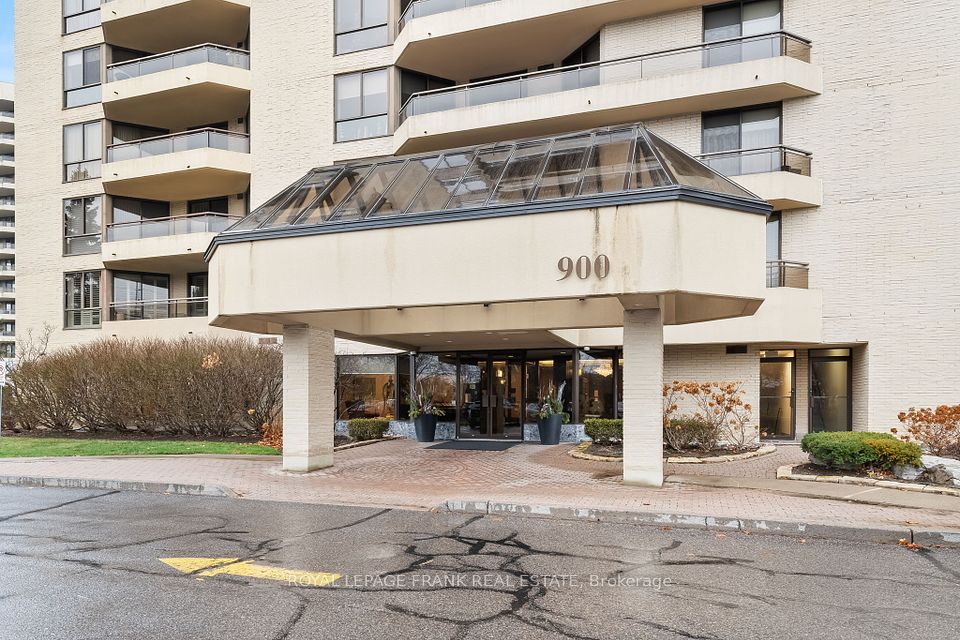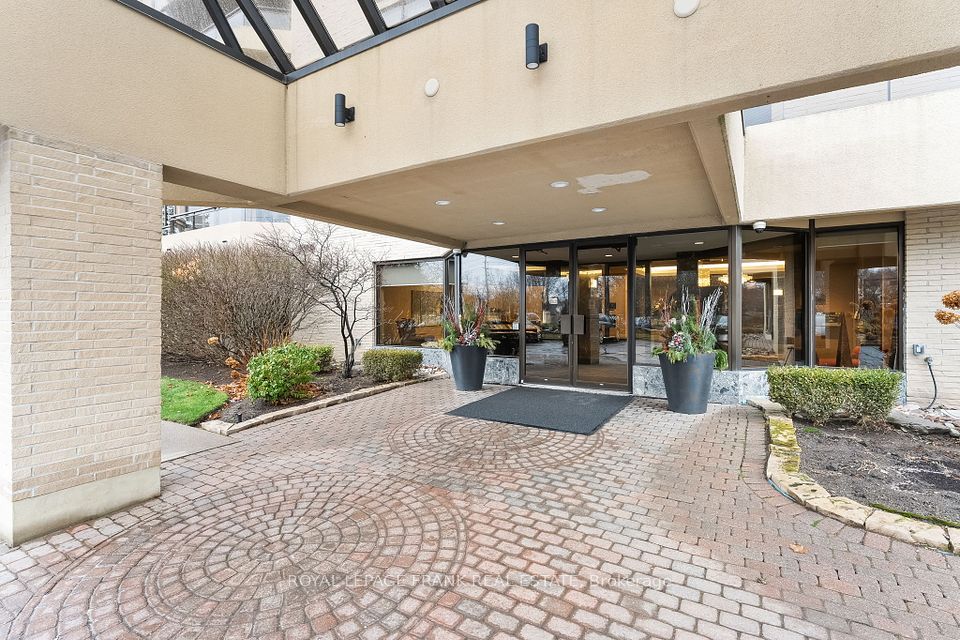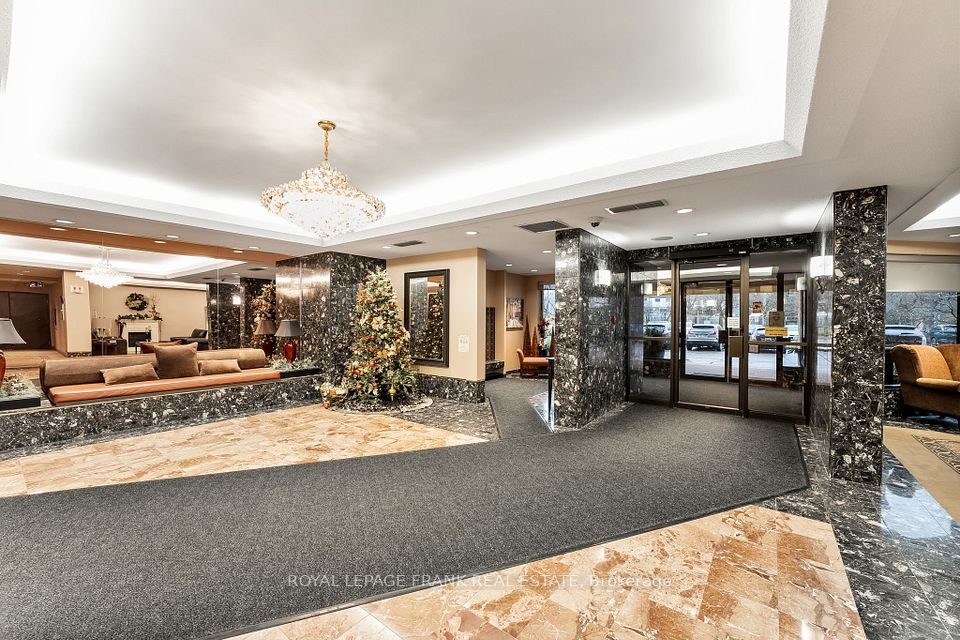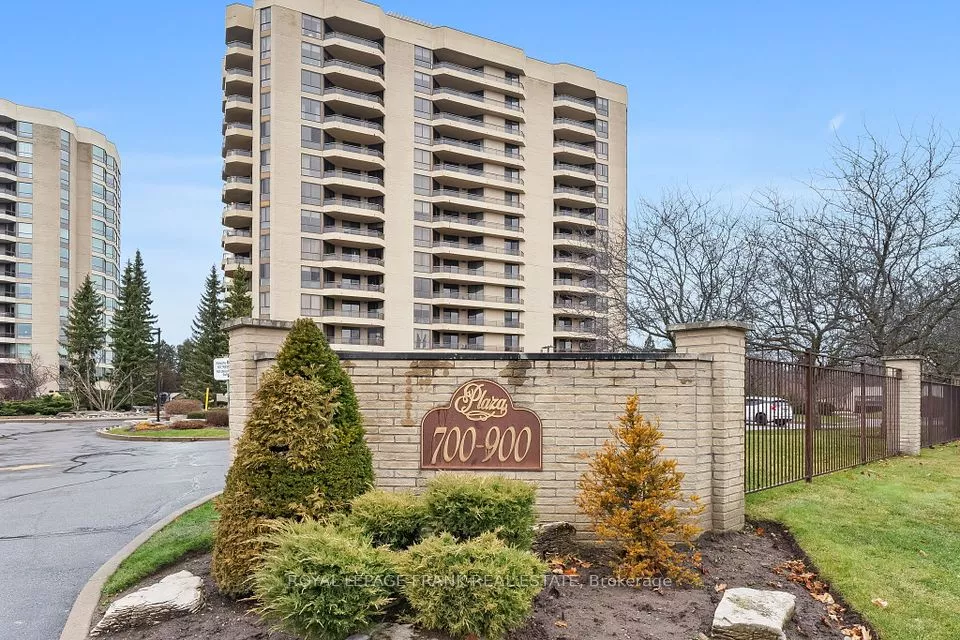
| Unit 1204 900 Wilson Road N Oshawa ON L1G 7T2 | |
| Price | $ 917,500 |
| Listing ID | E11897538 |
| Property Type | Condo Apartment |
| County | Durham |
| Neighborhood | Centennial |
| Beds | 2 |
| Baths | 2 |
| Days on website | 36 |
Description
Welcome to this stunning condo, offering over 1,700 square feet of thoughtfully designed living space. Featuring two spacious bedrooms, a versatile den, and an open-concept living and dining area, this unit boasts a spectacular layout ideal for both relaxation and entertaining. The large kitchen is perfect for the chef in the family, while the unit is surrounded by a balcony, providing breathtaking views in every direction. Enjoy access to exceptional amenities, including an indoor pool, sauna, meeting room, and your own locker. Underground parking ensures convenience and security. Don't miss your chance to make this extraordinary space your own! Perfect for downsizers, Professionals, or those seeking a luxurious low-maintenance lifestyle.
Financial Information
List Price: $ 917500
Taxes: $ 6192
Condominium Fees: $ 1302
Property Features
Air Conditioning: Central Air
Approximate Square Footage: 1600-1799
Balcony: Enclosed
Building Amenities: Indoor Pool, Party Room/Meeting Room, Sauna, Visitor Parking
Exterior: Concrete
Garage Type: Underground
Heat Source: Electric
Heat Type: Forced Air
Included in Maintenance Costs : Building Insurance Included, Cable TV Included, CAC Included, Common Elements Included, Heat Included, Hydro Included, Parking Included, Water Included
Laundry Access: Ensuite
Lease: For Sale
Parking Features: Underground
Pets Permitted: Restricted
Property Features/ Area Influences: Clear View
Listed By:
ROYAL LEPAGE FRANK REAL ESTATE
