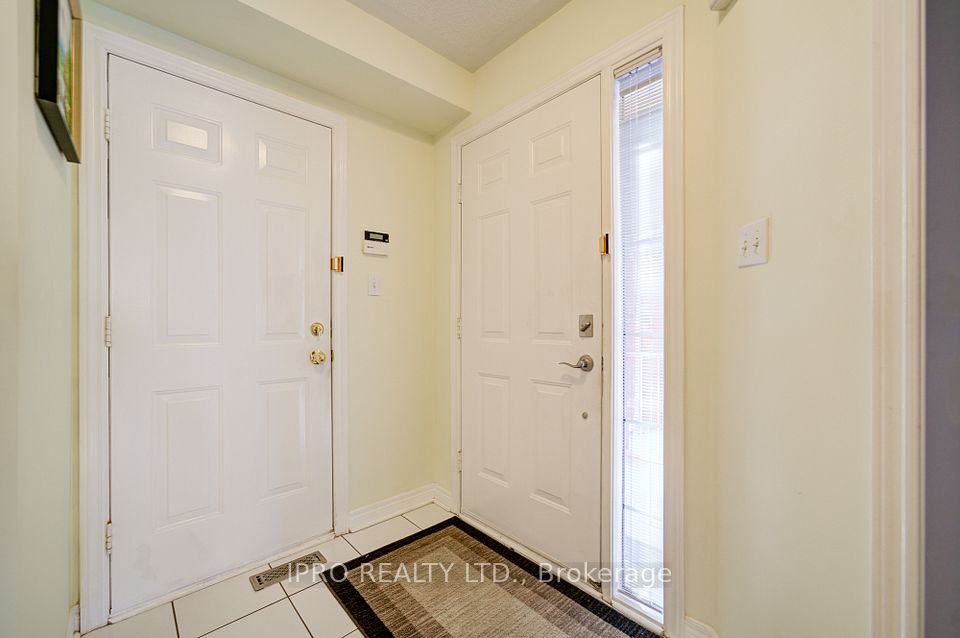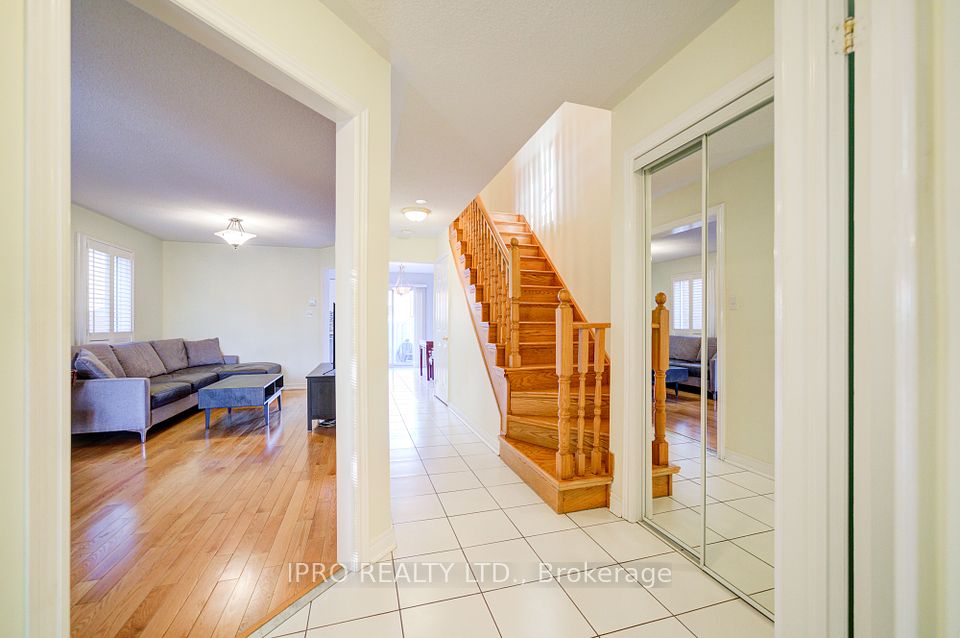
| 7045 Graydon Court Mississauga ON L5N 7H4 | |
| Price | $ 1,028,000 |
| Listing ID | W12031995 |
| Property Type | Semi-Detached |
| County | Peel |
| Neighborhood | Lisgar |
| Beds | 4 |
| Baths | 4 |
| Days on website | 66 |
Description
This charming, well-cared-for home features a functional layout with a rare front-facing room that keeps you connected to the street view. Step into a welcoming foyer with direct garage access. The combined dining and family room offers flexible entertainment space, while the open-concept breakfast area flows seamlessly to the backyard through sliding double-layered doors. The upgraded kitchen is filled with natural light and boasts quartz counters, a mosaic backsplash, and top-of-the-line stainless steel appliances. Upstairs, generously sized bedrooms include a spacious master with his-and-her closets and a 4-piece ensuite, plus another 4-piece bathroom serving the second and third bedrooms. Additional highlights include central vac, California shutters, oak stairs, backyard gas hookup. and hardwood flooring throughout. No carpets!The second level has a rough-in for an additional laundry set. The large driveway accommodates four cars, with no walkway, and is located on a kid-safe court. Updated furnace(2019), Attic Insulation(2019), backyard interlocking(2018)
Financial Information
List Price: $ 1028000
Taxes: $ 4667
Property Features
Air Conditioning: Central Air
Basement: Finished
Exterior: Brick
Foundation Details: Unknown
Fronting On: East
Garage Type: Attached
Heat Source: Gas
Heat Type: Forced Air
Interior Features: Auto Garage Door Remote, Carpet Free, Central Vacuum, In-Law Capability, Storage
Lease: For Sale
Parking Features: Private
Roof: Unknown
Sewers: Sewer
Listed By:
IPRO REALTY LTD.



