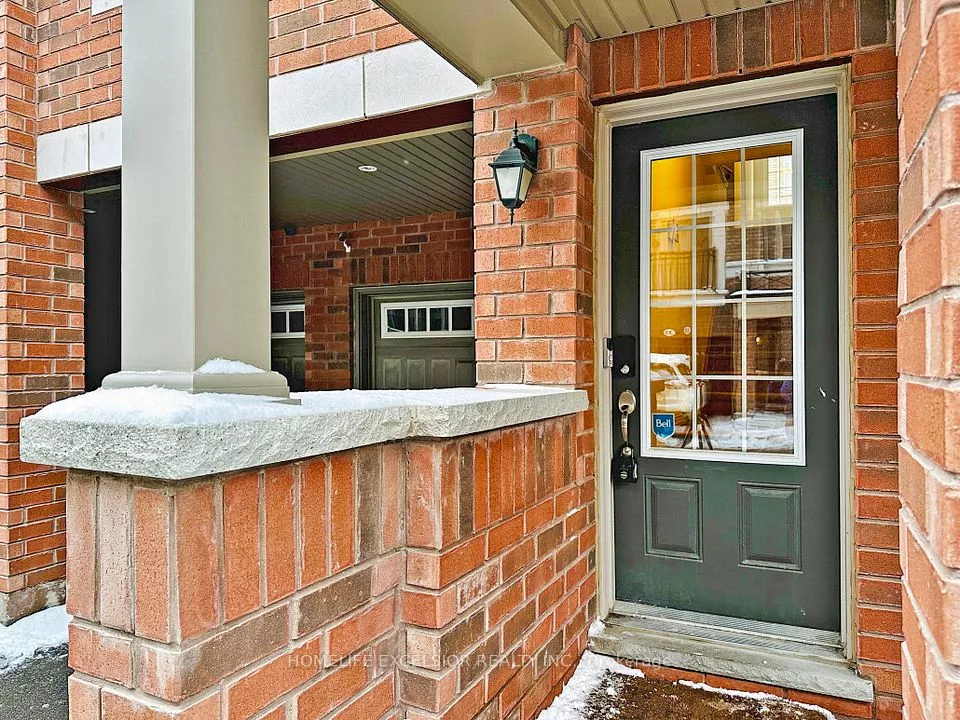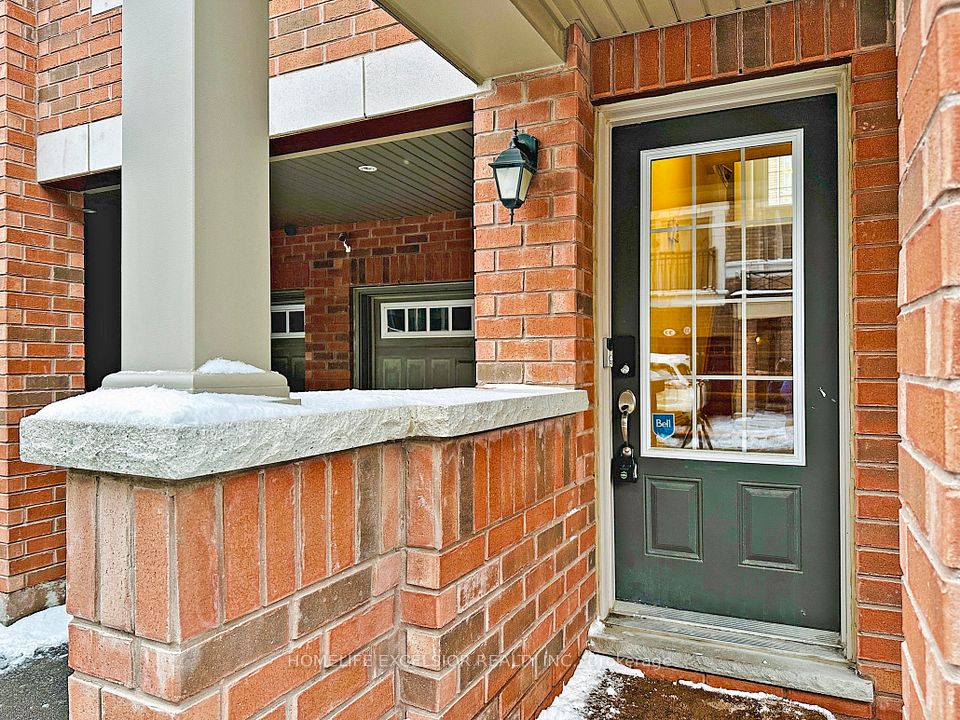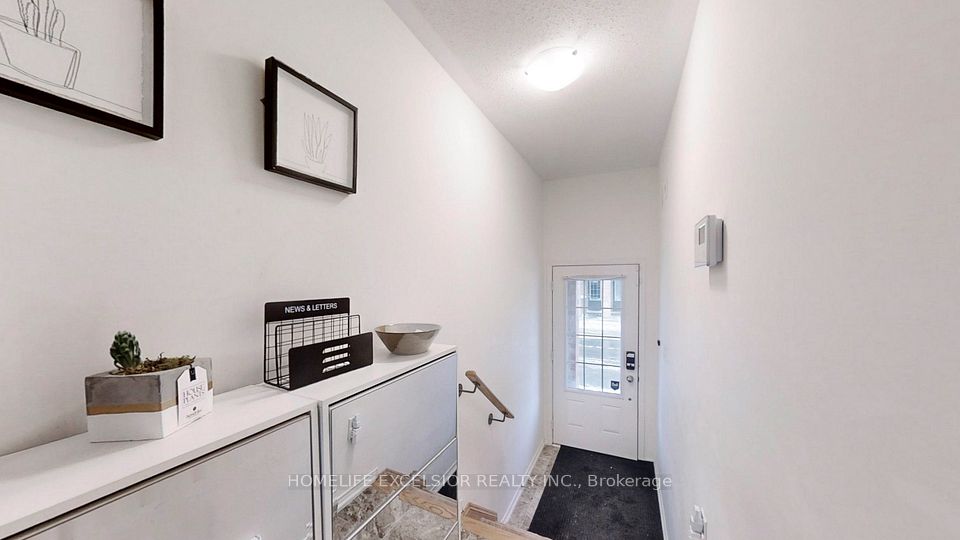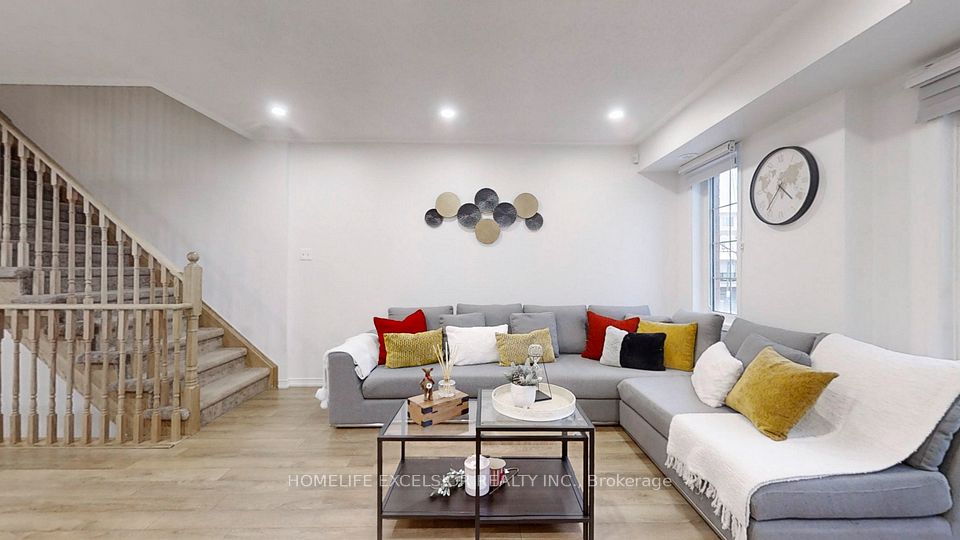
| 38 Glenstal Path Oshawa ON L1L 0L2 | |
| Price | $ 698,888 |
| Listing ID | E11988659 |
| Property Type | Condo Townhouse |
| County | Durham |
| Neighborhood | Windfields |
| Beds | 3 |
| Baths | 3 |
| Days on website | 49 |
Description
Location! Location! Location! Situated In A Fast Growing Community In Northern Oshawa. Located Near UOIT & Durham College. Brand New Establishments, Food, & Shopping Options Being Built Just Steps Away! Open Concept Combines Living, Dining, & Kitchen. Bright & Cozy With Large Windows Throughout Inviting Natural Light In. Amazing Space For A Family, First Time Home Buyers & Investors! Footsteps Away From Public Transit. Short Minutes Away From 407. Primary Bedroom Is A Spa-Like Retreat! 4pc Ensuite With A Soaker Tub & Long Sink Counter. Double Closets & A Private Walk-out Balcony For Fresh Air. 2nd & 3rd Bedrooms Perfect For Additional Room, Guest Suites Or Office With Large Windows & Closets. Laundry Room With Sink Conveniently Situated On The Second Floor. Walk-out To An Open Backyard Perfect For BBQs, Entertaining Or Winding Down. Visitor Parking. Find Everything You Need Just Steps Away! Costco, Restaurants, Coffee Shops, & Many More In The Area! Open House Sat & Sun 2pm-4pm.
Financial Information
List Price: $ 698888
Taxes: $ 5641
Condominium Fees: $ 381
Property Features
Air Conditioning: Central Air
Approximate Square Footage: 1600-1799
Balcony: Juliette
Building Amenities: Visitor Parking
Exterior: Brick
Garage Type: Built-In
Heat Source: Gas
Heat Type: Forced Air
Included in Maintenance Costs : Building Insurance Included, Common Elements Included, Parking Included
Interior Features: Other
Laundry Access: Laundry Room
Lease: For Sale
Pets Permitted: Restricted
Property Features/ Area Influences: Library, Place Of Worship, Public Transit, Rec./Commun.Centre, School
Sprinklers: Smoke Detector
Listed By:
HOMELIFE EXCELSIOR REALTY INC.



