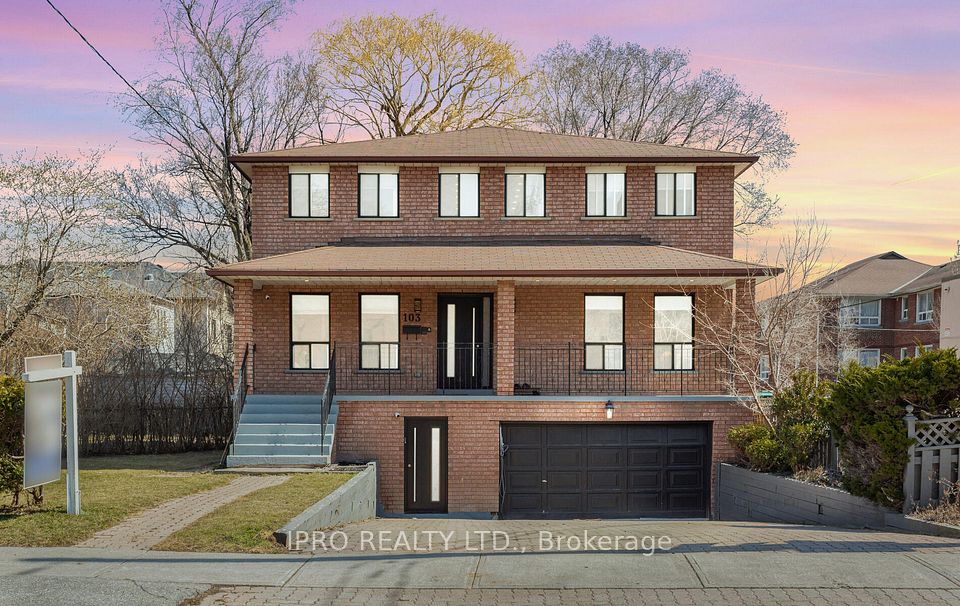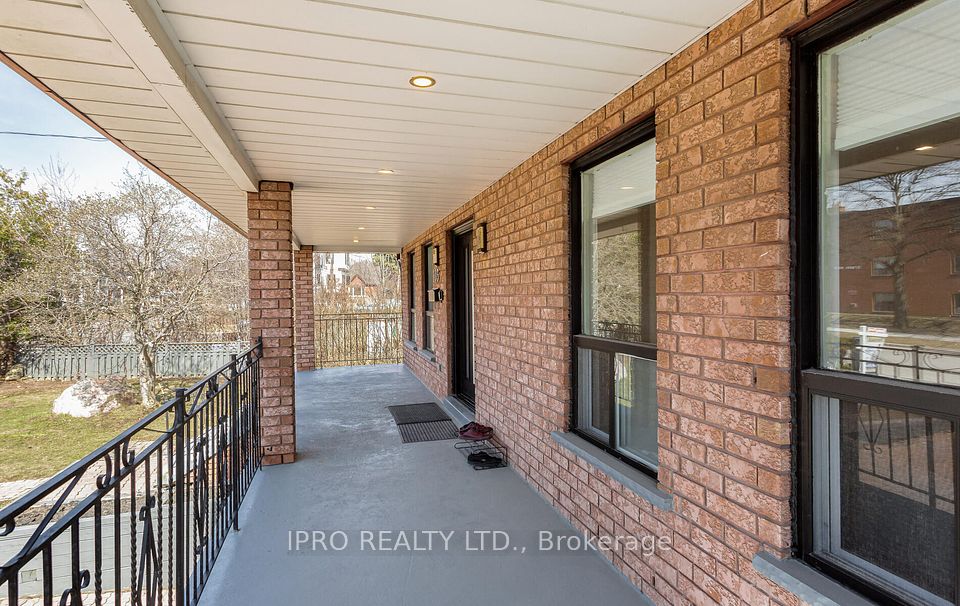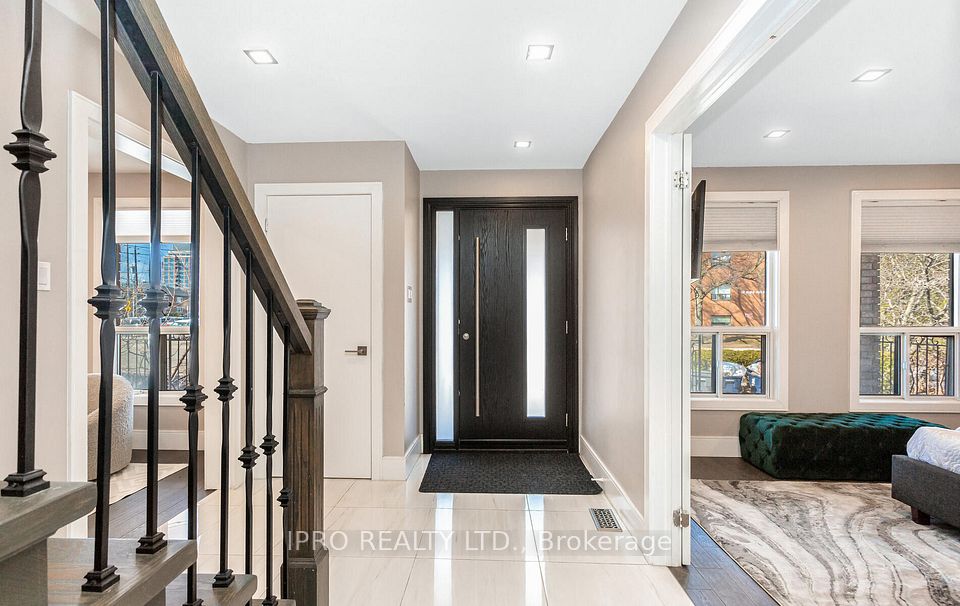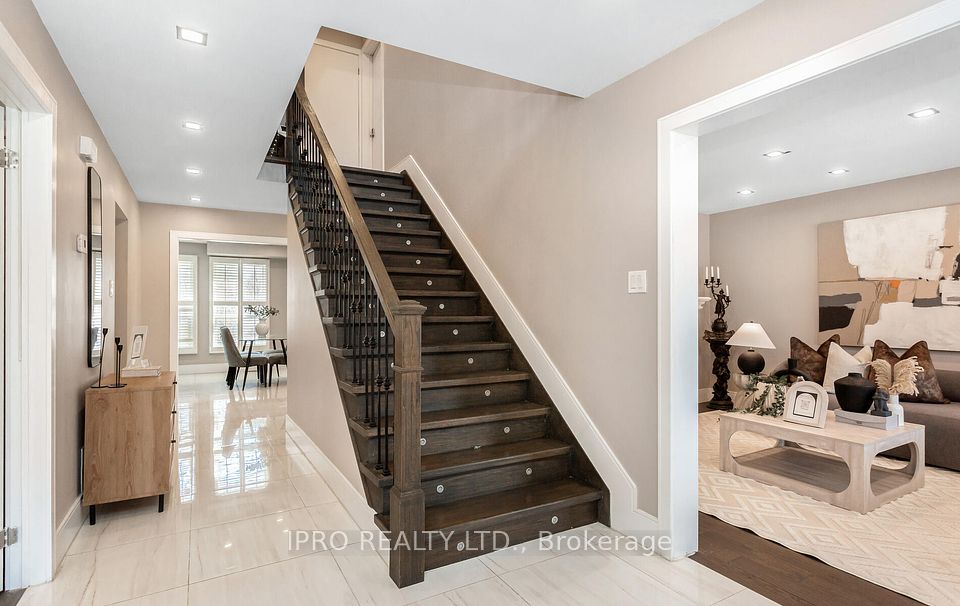
| 103 Allingham Gardens Toronto C06 ON M3H 1X9 | |
| Price | $ 2,049,000 |
| Listing ID | C12047861 |
| Property Type | Detached |
| County | Toronto |
| Neighborhood | Clanton Park |
| Beds | 8 |
| Baths | 8 |
| Days on website | 14 |
Description
Beautifully Renovated Home Boasting over 3,000 sq. ft of luxurious living space, this home has been completely transformed from the studs up. Step into a spacious, open-concept layout that seamlessly connects to a gourmet kitchen featuring extensive quartz countertops and a beautiful backsplash. The kitchen is equipped with a Center island, a 5-burner gas stove, and a breakfast bar perfect for casual dining. Elegant Finishes ThroughoutThe home showcases stunning hardwood floors throughout, and the expansive dining room is complemented by an elegant double-sided gas fireplace, creating a warm and inviting atmosphere. Five Bedrooms, Each with Ensuite WashroomsEach of the five generously sized bedrooms comes with its own private ensuite washroom, complete with built-in speakers for added convenience. The 5th bedroom can be easily converted into a home office. Additionally, a second-floor laundry room adds to the home's practical design. Impressive FeaturesThe home is illuminated by pot lights throughout and includes 8 washrooms in total (6 main/second-floor and 2 in the basement). This Beautiful Basement apartment has 3 spacious bedrooms, 2 Bathrooms, Sep Laundry, Fully Functional Kitchen and is currently rented for $3,000 a month this home is a money maker, offering luxury and Income. The Backyard is perfect for hosting gatherings. This home is just steps away from a bus stop, Wilson Subway Station, Top-rated schools, Downs view Park, Yorkdale Mall, local shops, and eateries, this remarkable family home offers both privacy and easy access to all amenities.Truly a One-of-a-Kind Family Home with Rental Income!! Come See it to believe it..
Financial Information
List Price: $ 2049000
Taxes: $ 7232
Property Features
Air Conditioning: Central Air
Approximate Age: 31-50
Approximate Square Footage: 2500-3000
Basement: Apartment, Finished with Walk-Out
Exterior: Brick
Foundation Details: Concrete
Fronting On: West
Garage Type: Built-In
Heat Source: Gas
Heat Type: Forced Air
Interior Features: Central Vacuum
Lease: For Sale
Parking Features: Private
Property Features/ Area Influences: Fenced Yard, Hospital, Library, Park, Public Transit, School
Roof: Shingles
Sewers: Sewer
Listed By:
IPRO REALTY LTD.



