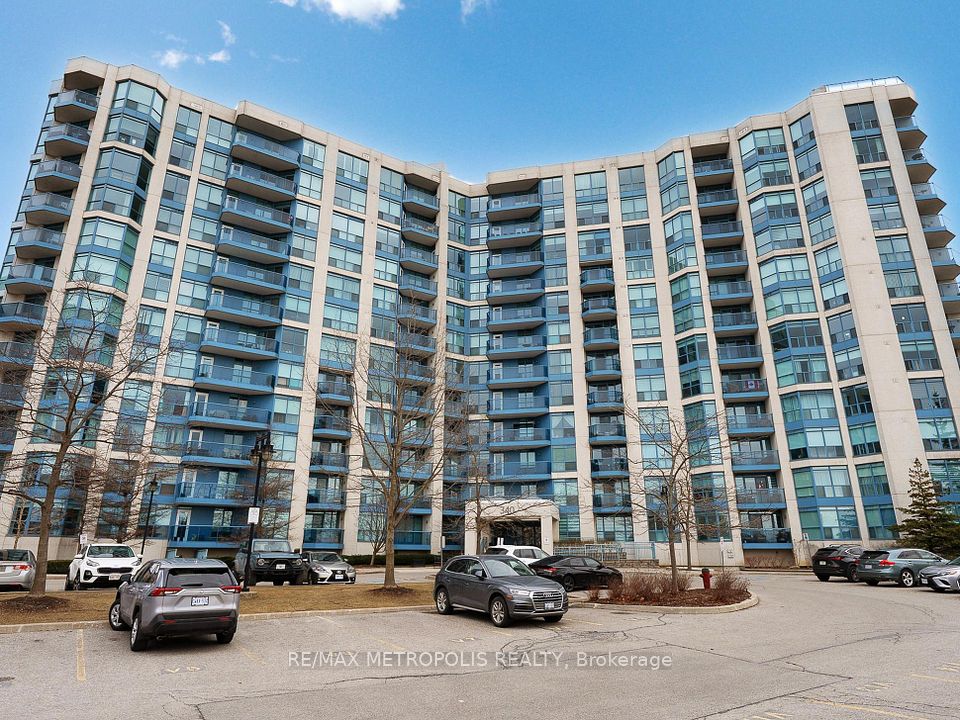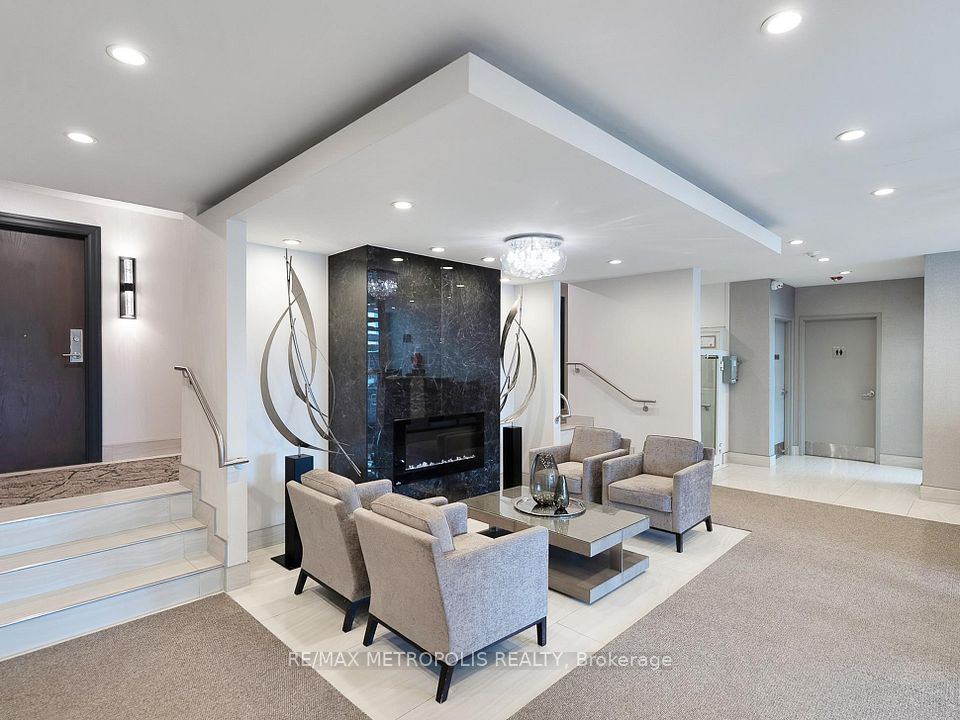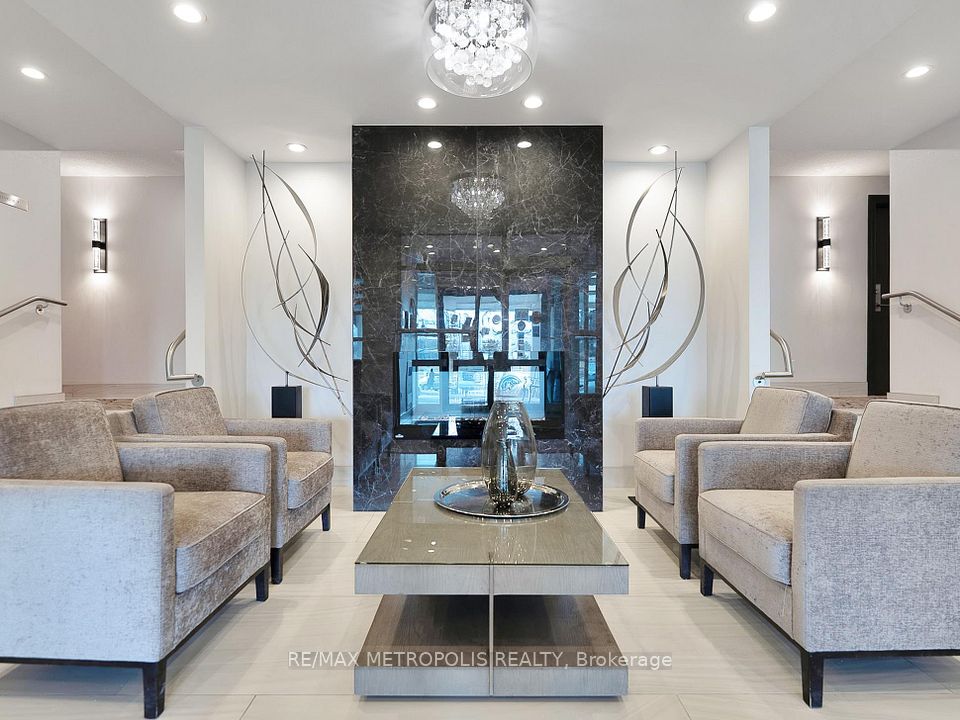
| Unit 507 340 Watson Street W Whitby ON L1N 9G1 | |
| Price | $ 549,000 |
| Listing ID | E12047307 |
| Property Type | Condo Apartment |
| County | Durham |
| Neighborhood | Port Whitby |
| Beds | 1 |
| Baths | 1 |
| Days on website | 56 |
Description
LAKESHORE VIEW/UTILITIES INCLUDED, Bright & Spacious Condo in Port Whitby! Welcome to this charming 1-bedroom, 1-bathroom condo in the heart of Port Whitby! Spanning 512 sq. ft., this well-appointed suite features a thoughtfully designed open-concept living and dining area, leading to a private balconyperfect for relaxing and enjoying fresh air. Elegant crown moulding adds a touch of sophistication, while the kitchen boasts a breakfast bar and stylish backsplash. The large closet in the bedroom provides ample storage.Enjoy a worry-free lifestyle with all-inclusive condo fees covering heat, hydro, water, parking, and more! The building offers fantastic amenities, including a gym, indoor pool, party room, rooftop garden, sauna, and visitor parking.Ideally located near the Art Centre, Library, Marina, Parks, Public Transit, and scenic ravine trails, this condo offers both convenience and tranquility. Includes 1 parking space and 1 locker. Dont miss this opportunity!
Financial Information
List Price: $ 549000
Taxes: $ 2867
Condominium Fees: $ 578
Property Features
Air Conditioning: Central Air
Approximate Square Footage: 500-599
Balcony: Open
Building Amenities: Gym, Indoor Pool, Party Room/Meeting Room, Rooftop Deck/Garden, Sauna, Visitor Parking
Exterior: Concrete
Garage Type: Surface
Heat Source: Gas
Heat Type: Forced Air
Included in Maintenance Costs : Building Insurance Included, CAC Included, Common Elements Included, Heat Included, Hydro Included, Parking Included, Water Included
Laundry Access: Ensuite
Parking Features: Other
Pets Permitted: Restricted
Property Features/ Area Influences: Arts Centre, Library, Marina, Park, Public Transit, Ravine
Listed By:
RE/MAX METROPOLIS REALTY



