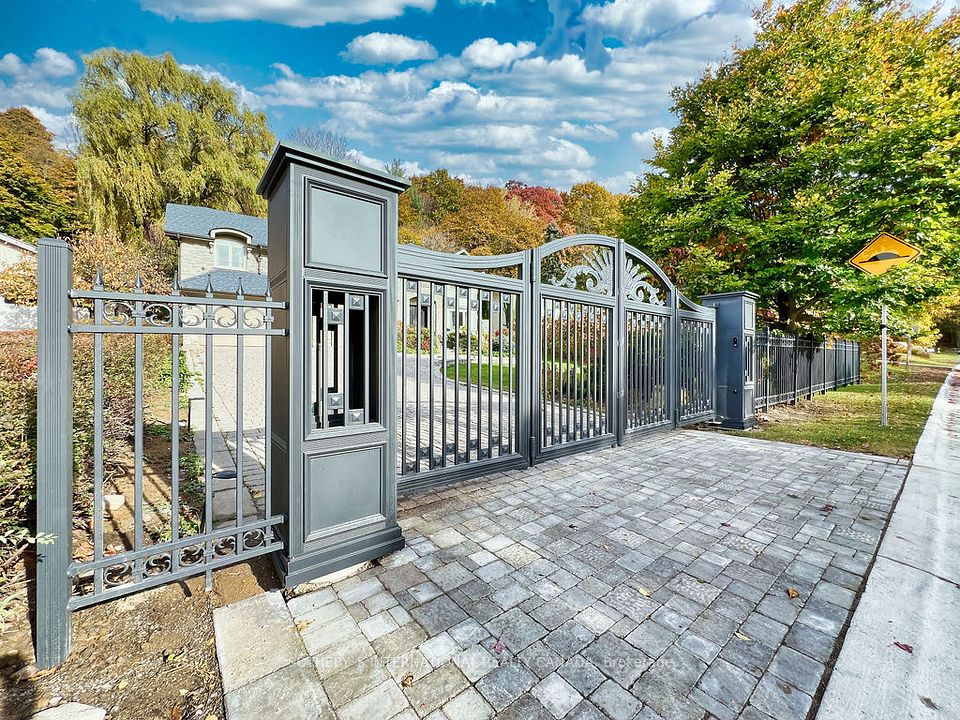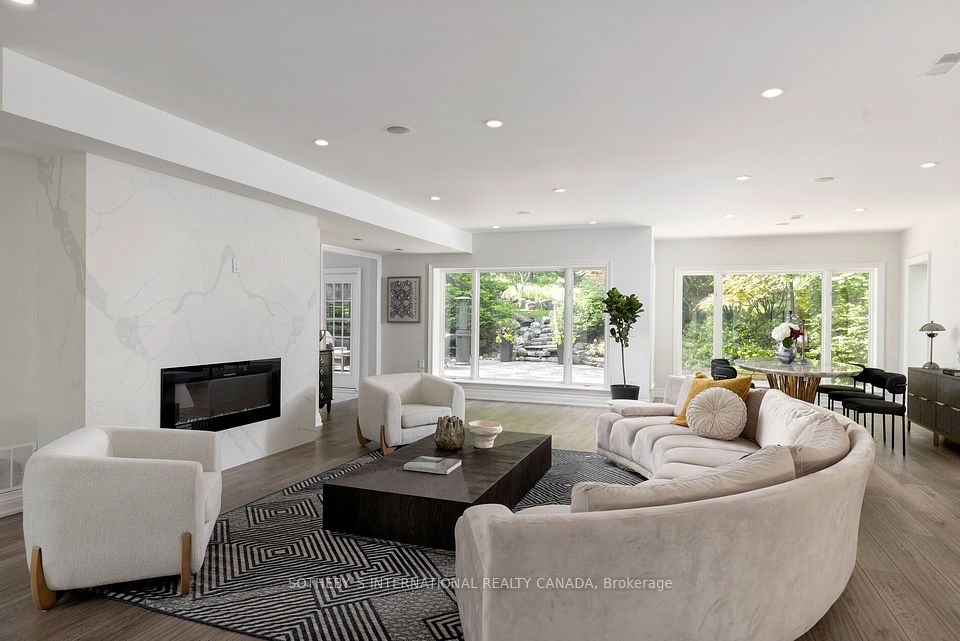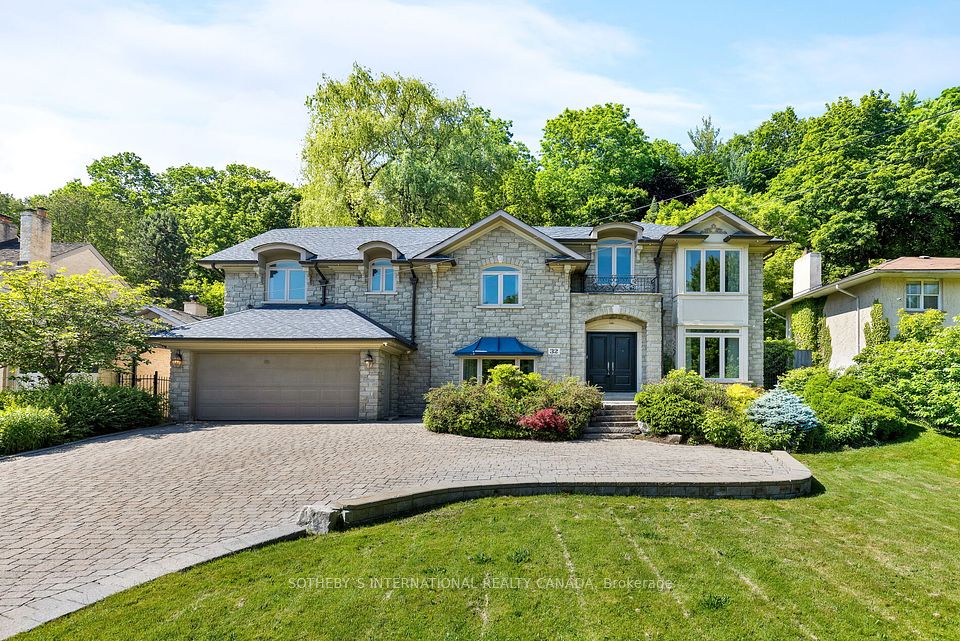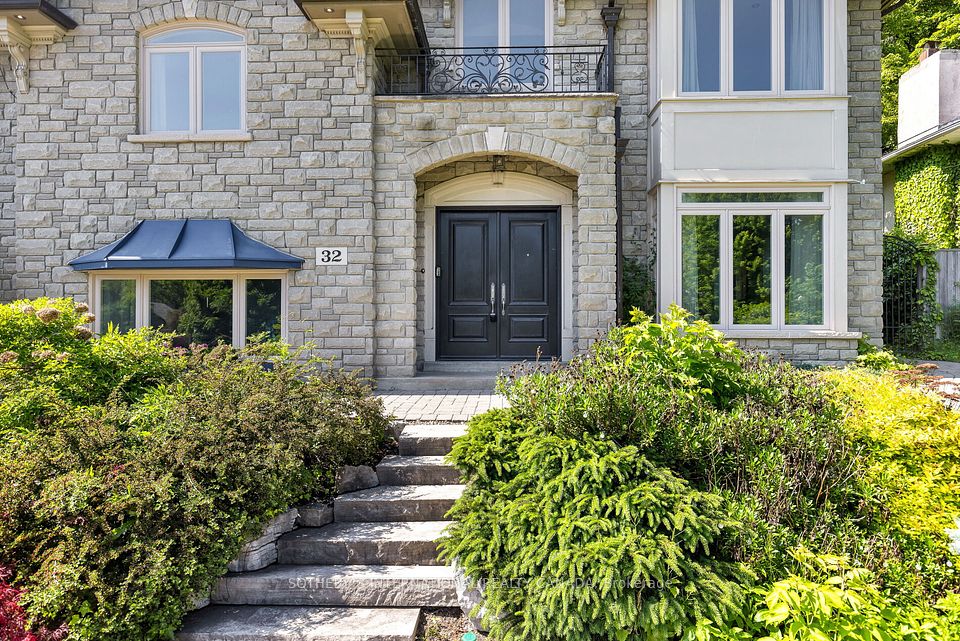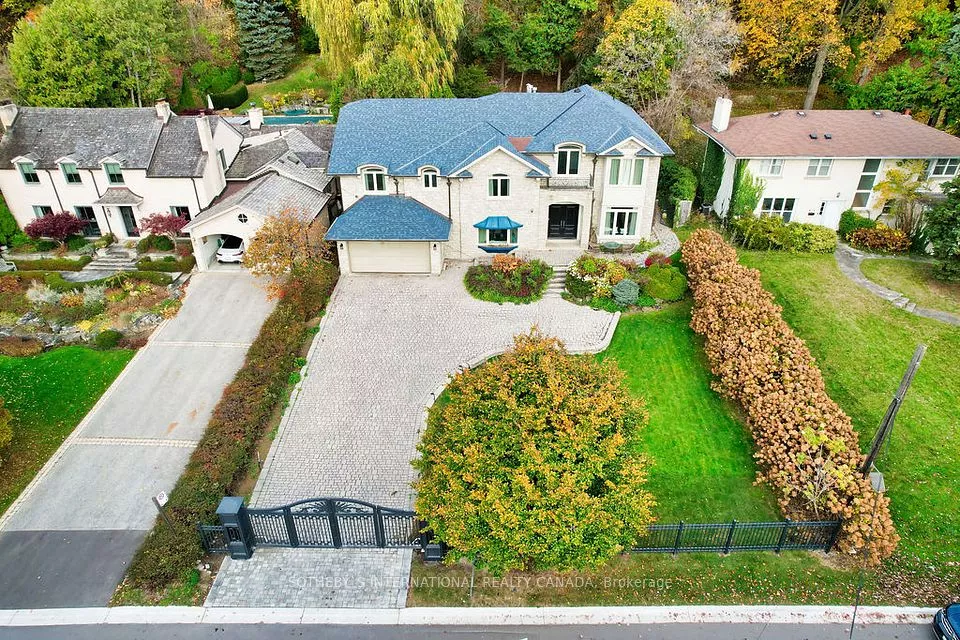
| 32 Brookfield Road Toronto C12 ON M2P 1A9 | |
| Price | $ 5,749,000 |
| Listing ID | C10405677 |
| Property Type | Detached |
| County | Toronto |
| Neighborhood | Bridle Path-Sunnybrook-York Mills |
| Beds | 4 |
| Baths | 5 |
| Days on website | 90 |
Description
Welcome to prestigious Hoggs Hollow. Gracefully set among lush ravines, and just moments from the iconic Rosedale Golf Club, this residence seamlessly blends traditional charm with modern sophistication. You're immediately greeted by a stately steel gate and grand doors offering added security and a striking first impression. The sun-filled, open-concept main floor features wall-to-wall bay windows overlooking your mature treed backyard oasis with one of the deepest private lots in the area. The backyard potential is endless! The living room's marble-surround fireplace adds a cozy touch while a mezzanine overlooking the grand foyer sets a tone of elegance. The sleek kitchen boasts top-tier appliances, a waterfall island, and an eat-in breakfast area. Upstairs, the primary suite offers a sitting room with a Juliet balcony for a peaceful retreat, and all bedrooms feature luxurious ensuite bathrooms with in-floor heating. An attached garage, and ample storage throughout makes daily living effortless.
Financial Information
List Price: $ 5749000
Taxes: $ 27268
Property Features
Accessibility Features: Doors Swing In, Open Floor Plan, Parking
Acreage: < .50
Air Conditioning: Central Air
Approximate Square Footage: 3500-5000
Basement: Finished, Separate Entrance
Exterior: Stone, Stucco (Plaster)
Exterior Features: Controlled Entry, Landscape Lighting, Landscaped, Lighting, Patio, Privacy, Security Gate, Year Round Living
Fireplace Features: Electric, Living Room
Foundation Details: Unknown
Fronting On: North
Garage Type: Attached
Heat Source: Gas
Heat Type: Forced Air
Interior Features: Auto Garage Door Remote, Bar Fridge, Built-In Oven, Carpet Free, Central Vacuum, Countertop Range, Guest Accommodations, In-Law Capability, Separate Heating Controls, Storage, Water Heater
Lot Shape: Irregular
Other Structures: Garden Shed
Parking Features: Private Double
Property Features/ Area Influences: Fenced Yard, Golf, Park, Public Transit, Ravine, Wooded/Treed
Roof: Shingles
Sewers: Sewer
Sprinklers: Alarm System, Other, Security System
View: Garden, Park/Greenbelt, Trees/Woods
Listed By:
SOTHEBY`S INTERNATIONAL REALTY CANADA
