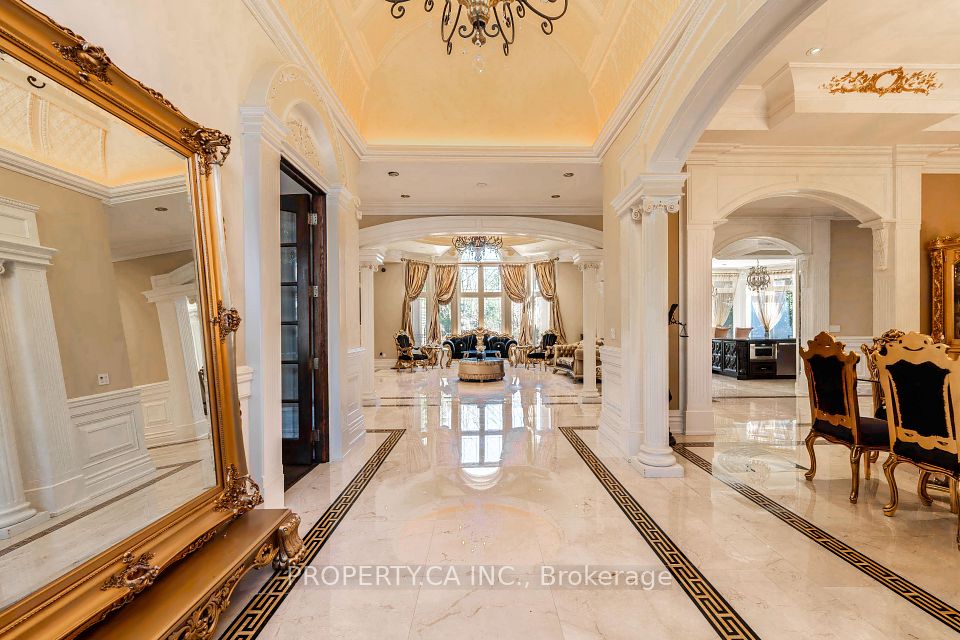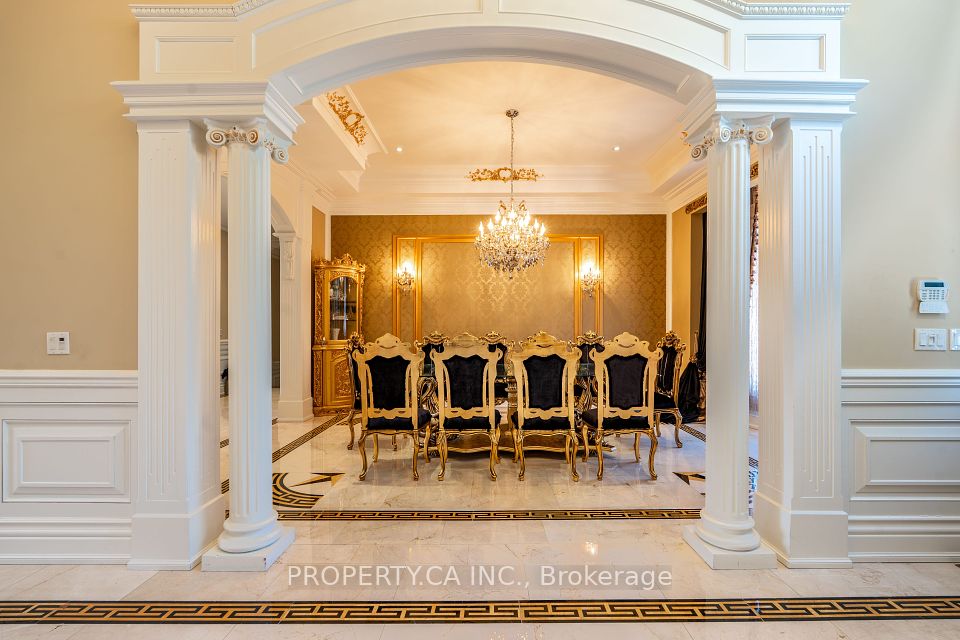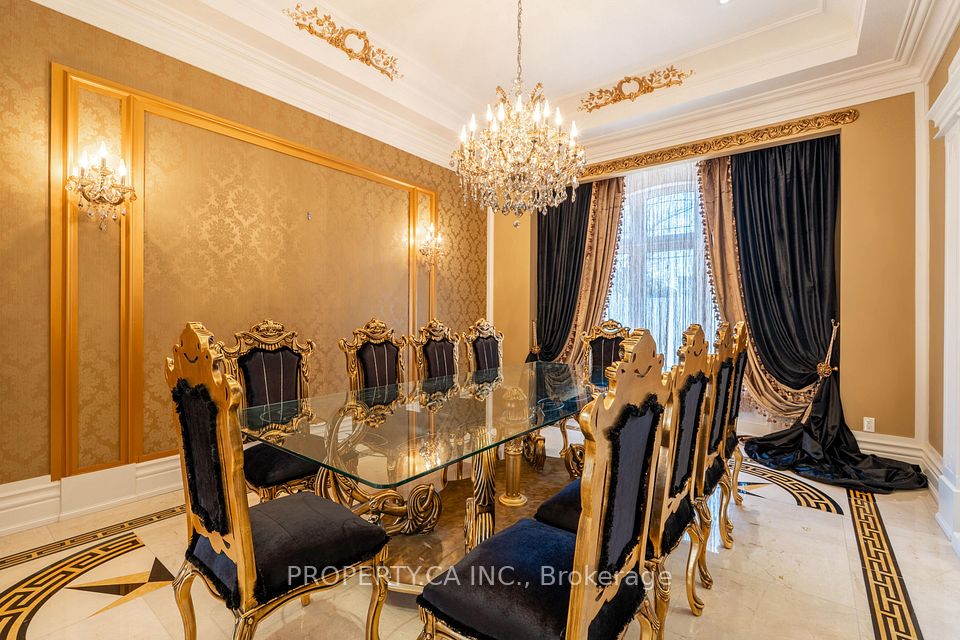
| 30 Thornlea Road Markham ON L3T 1X3 | |
| Price | $ 5,999,888 |
| Listing ID | N12042499 |
| Property Type | Detached |
| County | York |
| Neighborhood | Thornhill |
| Beds | 6 |
| Baths | 7 |
| Days on website | 22 |
Description
A Breathtaking Custom Luxury Home That Redefines Elegance, Seamlessly Merging Classic Architecture With Contemporary Sophistication. Situated On A Quiet Cul-De-Sac, This Exceptional Residence Sits On A Sprawling 102x165 Ft Lot, Offering A Serene Backyard Retreat In One Of The City's Most Exclusive Neighborhoods, Thornhill. Encompassing Approximately 7,500 Sq. Ft. (w/ Lower Level), Every Aspect Of This Home Has Been Thoughtfully Designed With Unparalleled Craftsmanship And Architectural Excellence. The Grand Foyer Impresses With A Striking 16' Domed Ceiling And Marble Flooring Accented With Versace Marble Inlays, Exuding A Sense Of Timeless Luxury. A Refined Library Complements The Open-Concept Design, Where Soaring 11-Ft Ceilings And Expansive Windows Allow Natural Light To Fill The Space, Enhancing The Sense Of Grandeur And Warmth. The Great Room, Crafted With Impeccable Attention To Detail, Flows Seamlessly Into A Chefs Dream Kitchen, Equipped With Premium Appliances, Custom Cabinetry, A Spacious Walk-In Pantry, A Sunlit Breakfast Area, And A Walkout To An Expansive Terrace, Offering The Perfect Setting For Indoor-Outdoor Living. This Home Features Three Elegant Master Suites, Each Boasting A Spa-Like Ensuite And Walk-In Closet, While The Primary Suite Stands Out With A Lavish 6-Piece Ensuite, A Juliette Balcony, And Stunning Views Of The Private, Nature-Filled Backyard Sanctuary. Designed For Entertainment And Comfort, The Open-Concept Lower Level Features Heated Floors, A Walk-Up Entrance, A Large Recreation Room, A Sleek Wet Bar, A Dance Hall, And A Studio With A Kitchenette. Additionally, A Separate Nanny's Suite Or Potential Income Space Includes Its Own Kitchenette And Private Entrance, Adding Versatility And Convenience. A 3-Car Tandem Garage Provides Ample Parking And Storage, While The Professionally Landscaped Backyard, Designed To Resemble A Tranquil Natural Escape, Further Elevates This Estates Unmatched Prestige. A True Masterpiece In Luxury Living.
Financial Information
List Price: $ 5999888
Taxes: $ 21421
Property Features
Air Conditioning: Central Air
Approximate Age: 6-15
Approximate Square Footage: 5000 +
Basement: Finished with Walk-Out, Separate Entrance
Exterior: Brick, Stone
Exterior Features: Landscaped, Lawn Sprinkler System, Patio, Paved Yard, Porch, Porch Enclosed, Privacy
Foundation Details: Other
Fronting On: West
Garage Type: Built-In
Heat Source: Gas
Heat Type: Forced Air
Interior Features: Auto Garage Door Remote, Bar Fridge, Carpet Free, Central Vacuum, In-Law Suite, Storage Area Lockers
Lease: For Sale
Lot Shape: Rectangular
Parking Features: Circular Drive
Property Features/ Area Influences: Cul de Sac/Dead End, Fenced Yard, Park, Place Of Worship, Public Transit, Rec./Commun.Centre
Roof: Other
Sewers: Sewer
Sprinklers: Alarm System, Carbon Monoxide Detectors, Security System, Smoke Detector
Listed By:
PROPERTY.CA INC.



