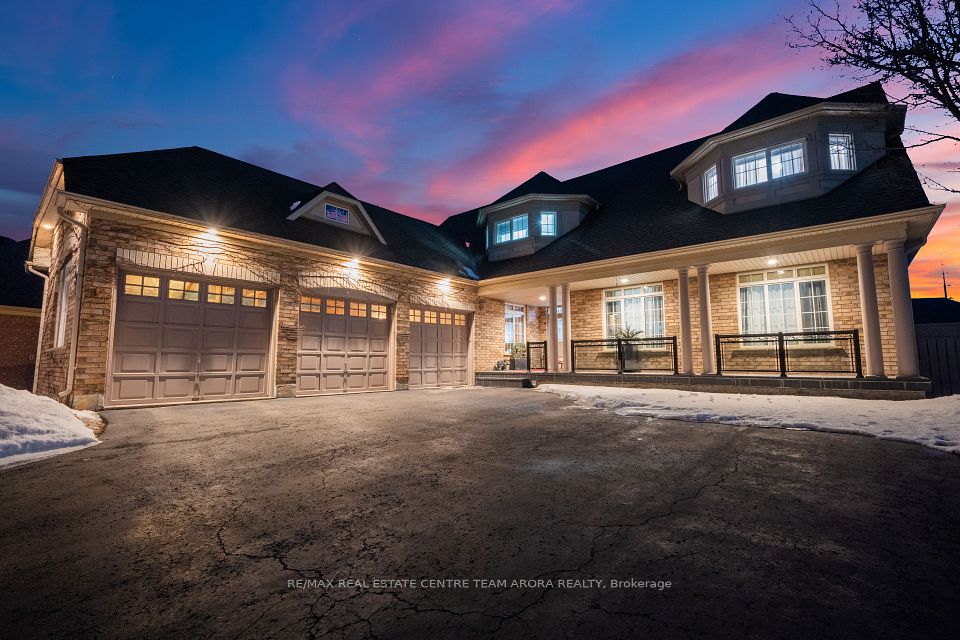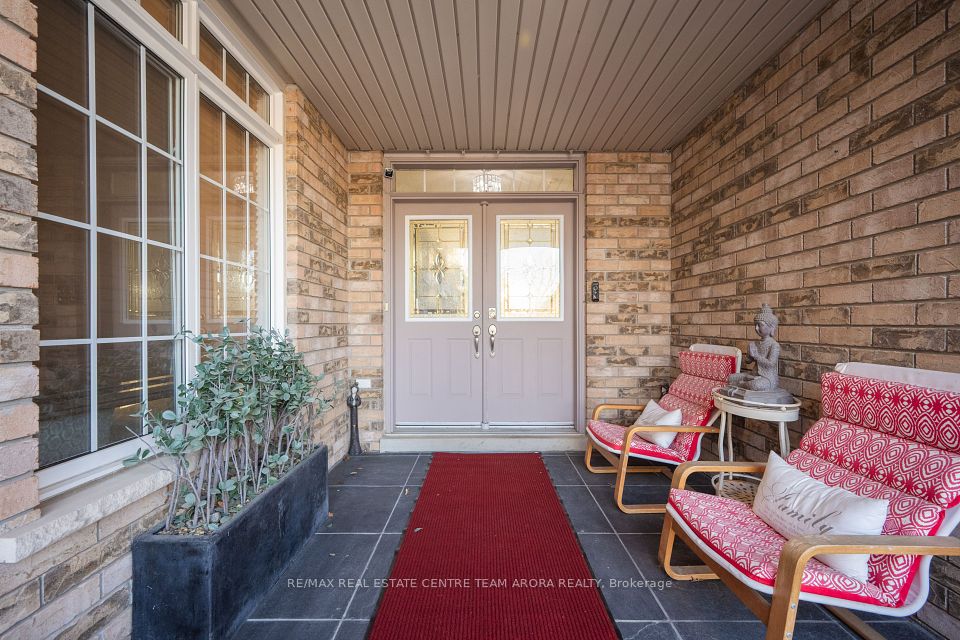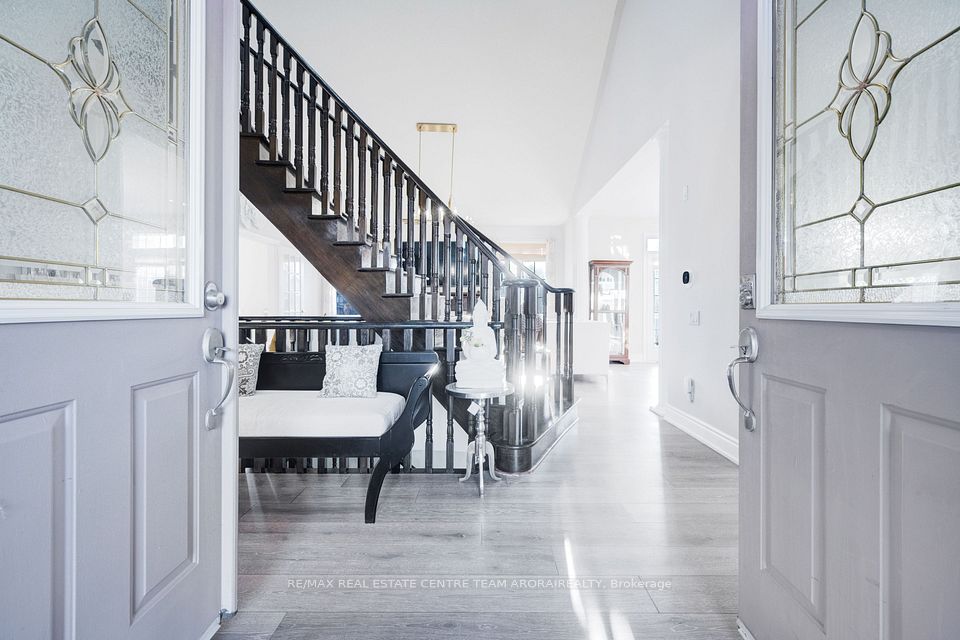
| 4 Champion Court Brampton ON L6Y 5G9 | |
| Price | $ 2,450,000 |
| Listing ID | W12021263 |
| Property Type | Detached |
| County | Peel |
| Neighborhood | Credit Valley |
| Beds | 6 |
| Baths | 5 |
| Days on website | 76 |
Description
Welcome to 4 Champion Court, a stunning luxury residence in Brampton's prestigious Credit Valley community. Approximate 5000 Sq.ft of living space. This elegant 2-storey detached home sits on a sprawling lot, featuring a beautifully landscaped exterior with a deck, patio, and an inground pool, perfect for outdoor entertaining. Boasting 4+2 spacious bedrooms, 6 well-appointed washrooms, and a thoughtfully designed interior, this home offers an exceptional blend of comfort and sophistication. The open-concept kitchen features a center island and a breakfast area, while the sunroom and family room offer serene garden and pool views. The finished Walk out basement apartment with a separate entrance and second kitchen provides additional living space, ideal for extended family or rental potential. With a total of 13 parking spaces, including a detached 3-car garage, and situated on a quiet cul-de-sac near top-rated schools, parks, and public transit, this is a rare opportunity to own a dream home in a prime location!
Financial Information
List Price: $ 2450000
Taxes: $ 11532
Property Features
Air Conditioning: Central Air
Basement: Finished with Walk-Out
Exterior: Brick
Exterior Features: Deck, Landscaped, Lawn Sprinkler System, Lighting, Patio, Porch
Foundation Details: Concrete
Fronting On: West
Garage Type: Detached
Heat Source: Gas
Heat Type: Forced Air
Interior Features: Auto Garage Door Remote, Carpet Free, Central Vacuum
Lease: For Sale
Other Structures: Garden Shed
Parking Features: Private
Pool : Inground
Property Features/ Area Influences: Cul de Sac/Dead End, Fenced Yard, Park, Public Transit, School
Roof: Asphalt Shingle
Sewers: Sewer
Listed By:
RE/MAX REAL ESTATE CENTRE TEAM ARORA REALTY



