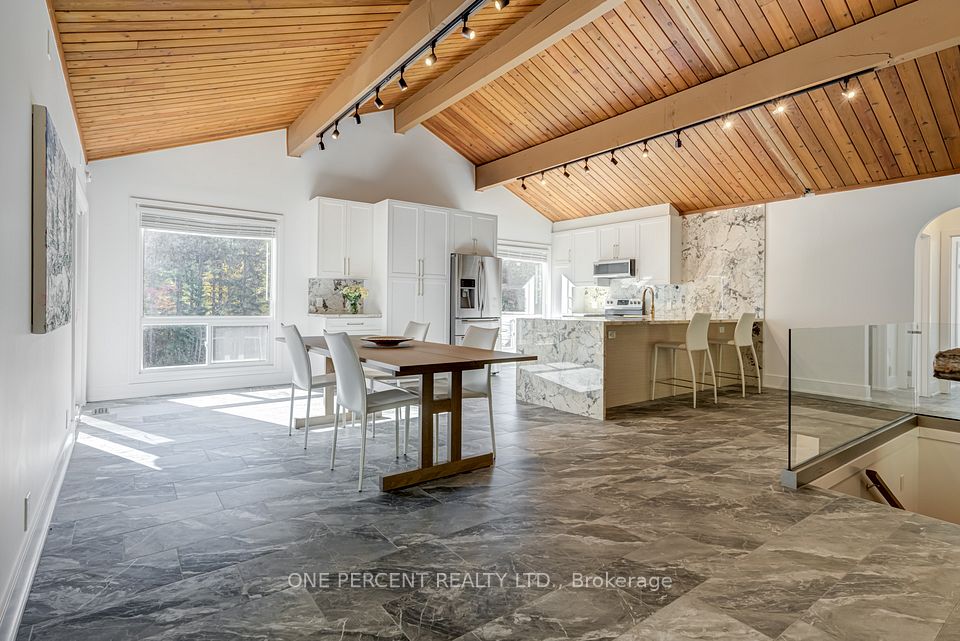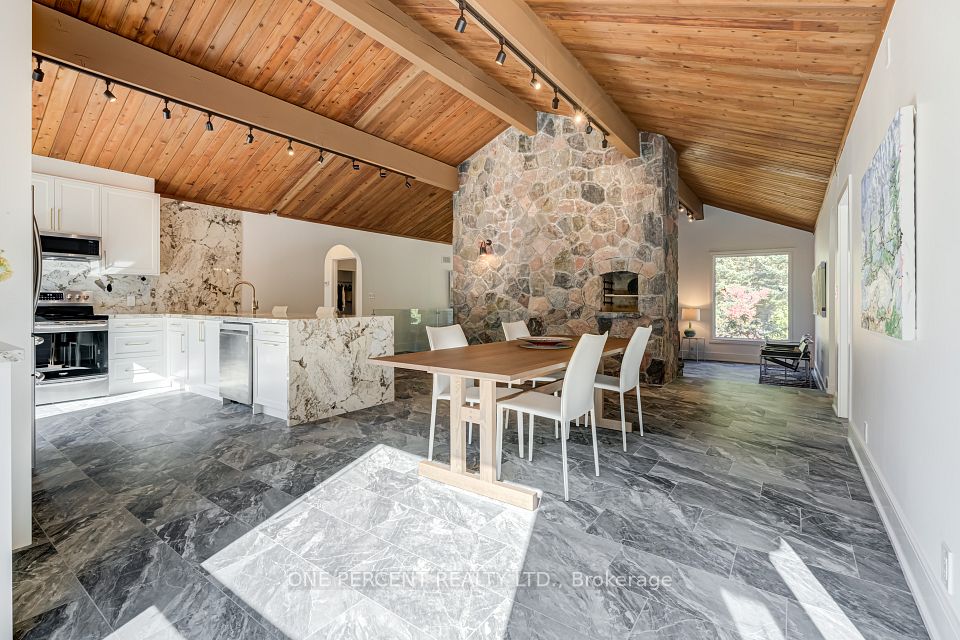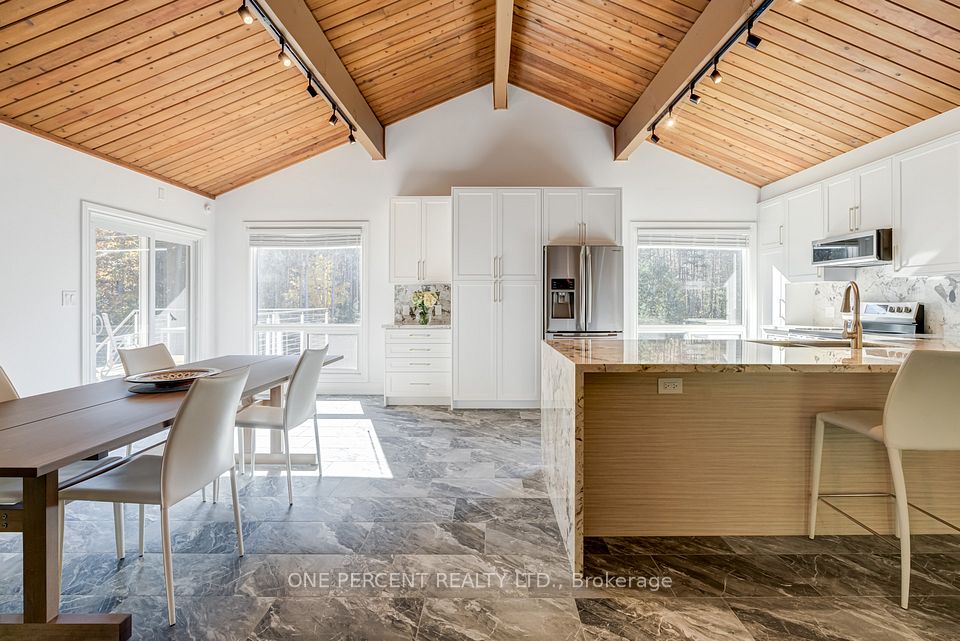
| 4300 Concession 7 Road Uxbridge ON L9P 0L7 | |
| Price | $ 2,299,000 |
| Listing ID | N12050385 |
| Property Type | Detached |
| County | Durham |
| Neighborhood | Rural Uxbridge |
| Beds | 6 |
| Baths | 5 |
| Days on website | 12 |
Description
Stunning 10-acre property in South Uxbridge, just 1 hour from Toronto and 5 minutes from downtown Uxbridge. This could be your forever home, a family compound or live-work compound. Surrounded by the future Uxbridge Urban Provincial Park, you'll have no direct neighbors. Many KM of bike, horse & walking trails connected directly to the property. The property features a 6-bedroom, 3,200+ sqft open-concept home with a new kitchen, porcelain tile floors & windows. It also includes a wood-burning fireplace and a 450m picturesque driveway. The home is connected to a well with pure spring water. There is significant potential for expansion, with a 6,000+ sqft addition and a 2,000 sqft detached building permitted. Additionally, a 10,000+ sqft detached house is possible w/ rezoning. Nearby homes cost $3-$5 million, making this a great deal. The property is located in a fantastic school area, including Joseph Gould PS and Uxbridge High. Don't miss this rare opportunity! Property potential: Attached 6000+ sqft addition & 2000 sqft detached accessory building (studio, workspace, garage etc) permitted as of right. Additional 10,000+ sqft detached house possible through rezoning - confirm with municipality.
Financial Information
List Price: $ 2299000
Taxes: $ 4398
Property Features
Acreage: 10-24.99
Air Conditioning: Central Air
Approximate Square Footage: 3000-3500
Basement: Finished with Walk-Out
Exterior: Wood
Foundation Details: Concrete
Fronting On: West
Garage Type: Attached
Heat Source: Propane
Heat Type: Forced Air
Interior Features: Central Vacuum
Lease: For Sale
Other Structures: Barn, Workshop
Parking Features: Private Double
Property Features/ Area Influences: Golf, Greenbelt/Conservation, Skiing
Roof: Asphalt Shingle
Sewers: Septic
Water Supply Type: Drilled Well
Listed By:
ONE PERCENT REALTY LTD.



