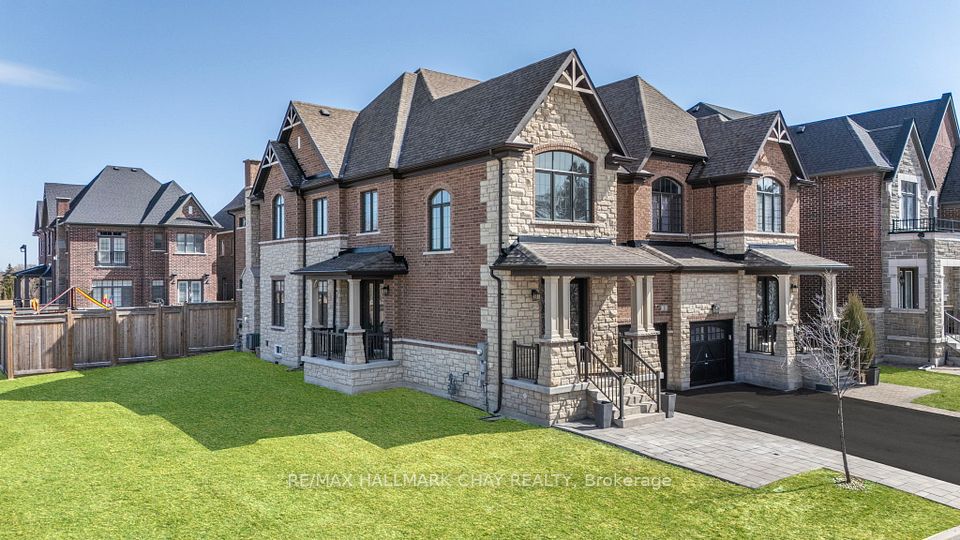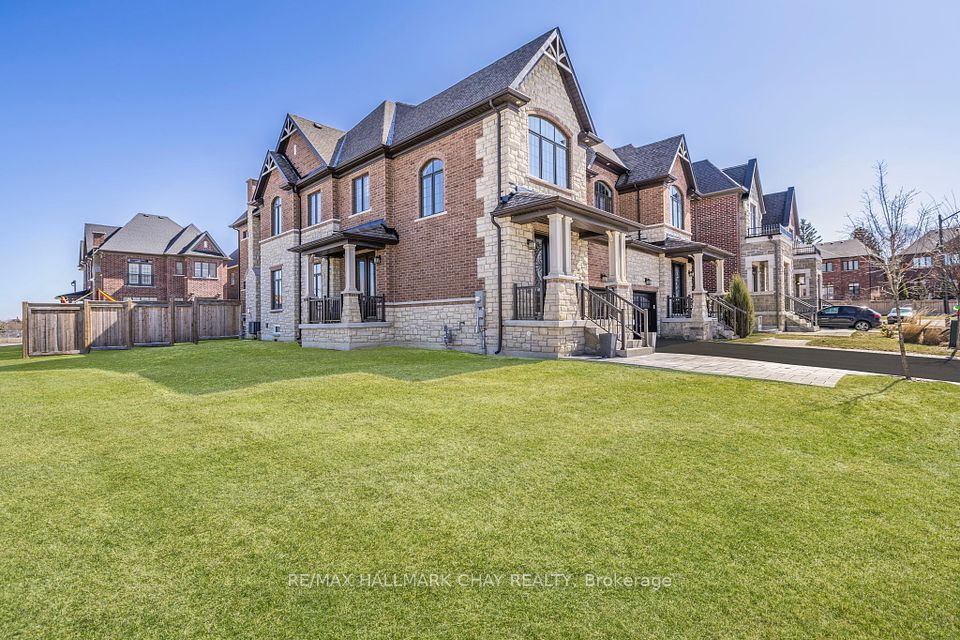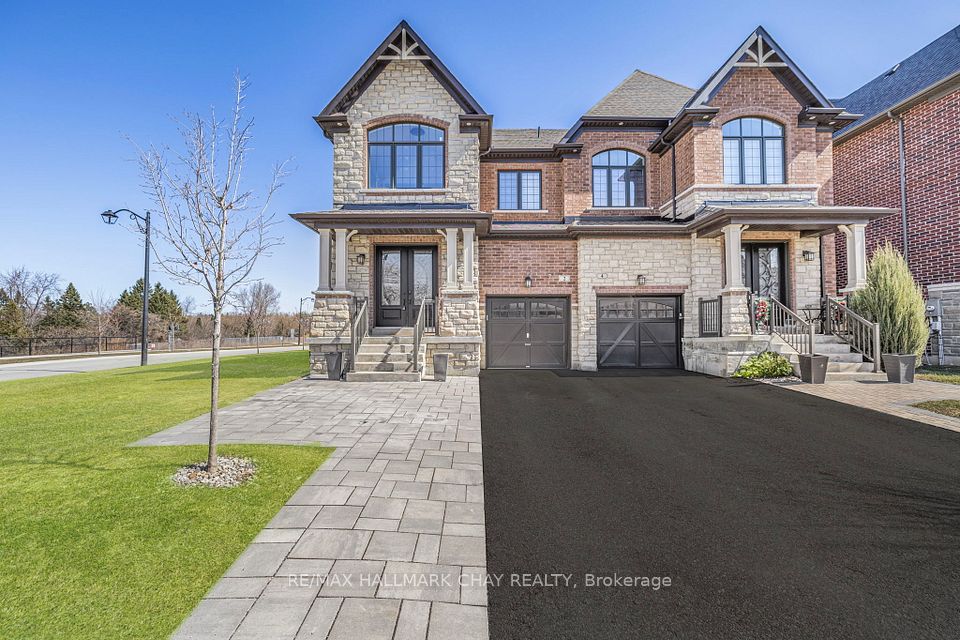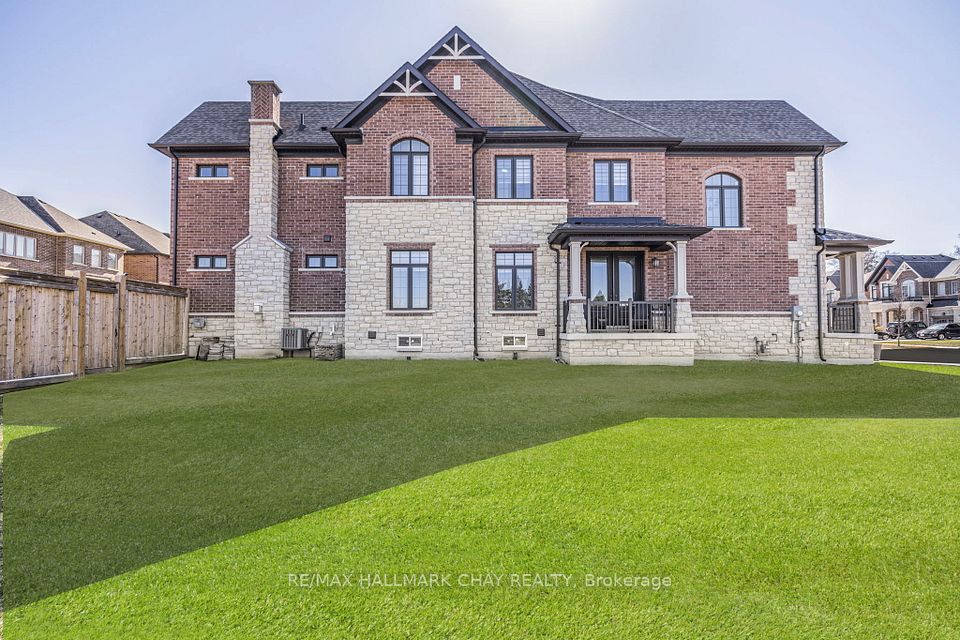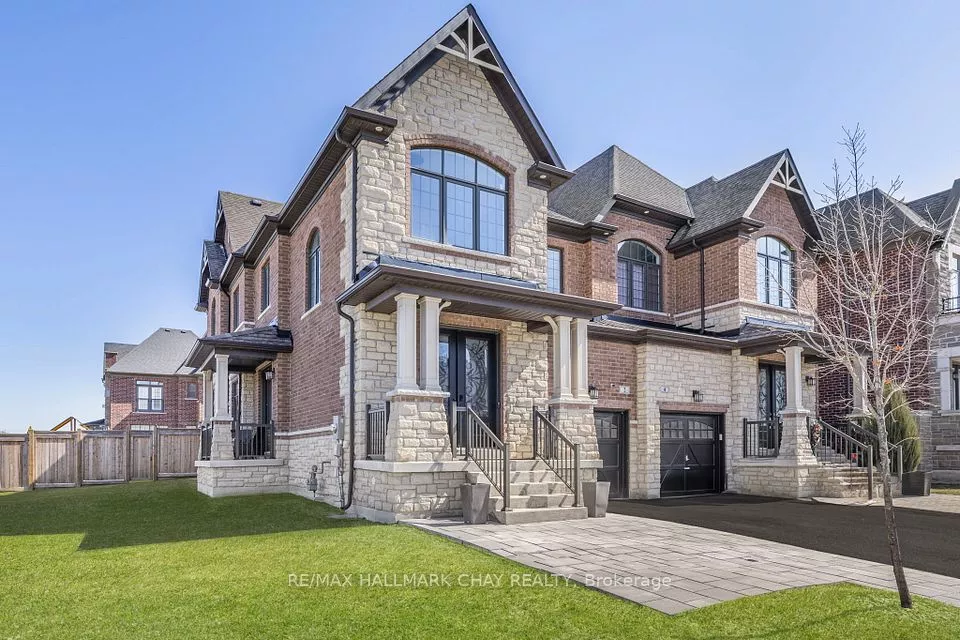
| 2 Great Heron Court King ON L7B 0P4 | |
| Price | $ 1,679,900 |
| Listing ID | N12050430 |
| Property Type | Semi-Detached |
| County | York |
| Neighborhood | King City |
| Beds | 4 |
| Baths | 4 |
| Days on website | 13 |
Description
Welcome To One Of King Citys Most Exclusive Neighbourhoods, Where This Premium 55 x 120 Ft Corner-Lot Semi-Detached Home Awaits On A Quiet Cul-De Sac. Offering 2,944 Sqft Above Grade / Below 1,632 Sqft. With An Extended Driveway / Bistro Set Sitting Area. 4 Bedrooms & 4 Bathrooms Of Impeccably Designed Living Space. Ideally Situated Just Minutes From Schools, Rec Centres, Parks & Plazas. The Home Boasts 9-Foot Ceilings Throughout And An Open-Concept Main Level Featuring A Gas Fireplace, Private Office Including A Balcony, Ample Amount Of Natural Light, & Beautiful Hardwood Flooring. The Kitchen Is A Culinary Delight, Featuring A Miele Professional Gas Range, Sleek Black Stainless Steel Refrigerator, Built-In Dishwasher, Quartz Countertops And A Spacious Island Ideal For Entertaining. Additional Upscale Touches Include Upgraded Porcelain Tiles, Refined Baseboards, Freshly Painted Main Level (2025). The Expansive Master Suite Serves As A Private Retreat, Complete With A Generous Walk-in Closet And A Spa-Like 5-Piece Ensuite Featuring Double Vanity With Quartz Countertops, Freestanding Deep Soaker Tub And A Frameless Glass Shower. Fully Fenced Backyard With Beautiful Interlocked Patio, Ideal For Hosting In The Warmer Months. Move-In Ready. This Exceptional Home Is The Perfect Setting For Creating Lasting Memories.
Financial Information
List Price: $ 1679900
Taxes: $ 8481
Property Features
Acreage: < .50
Air Conditioning: Central Air
Approximate Age: 6-15
Approximate Square Footage: 2500-3000
Basement: Full, Unfinished
Exterior: Brick, Stone
Foundation Details: Unknown
Fronting On: East
Garage Type: Attached
Heat Source: Gas
Heat Type: Forced Air
Interior Features: Carpet Free, Central Vacuum
Lease: For Sale
Parking Features: Private
Property Features/ Area Influences: Cul de Sac/Dead End, Library, Park, Place Of Worship, Rec./Commun.Centre, School
Roof: Asphalt Shingle
Sewers: Sewer
Listed By:
RE/MAX HALLMARK CHAY REALTY
