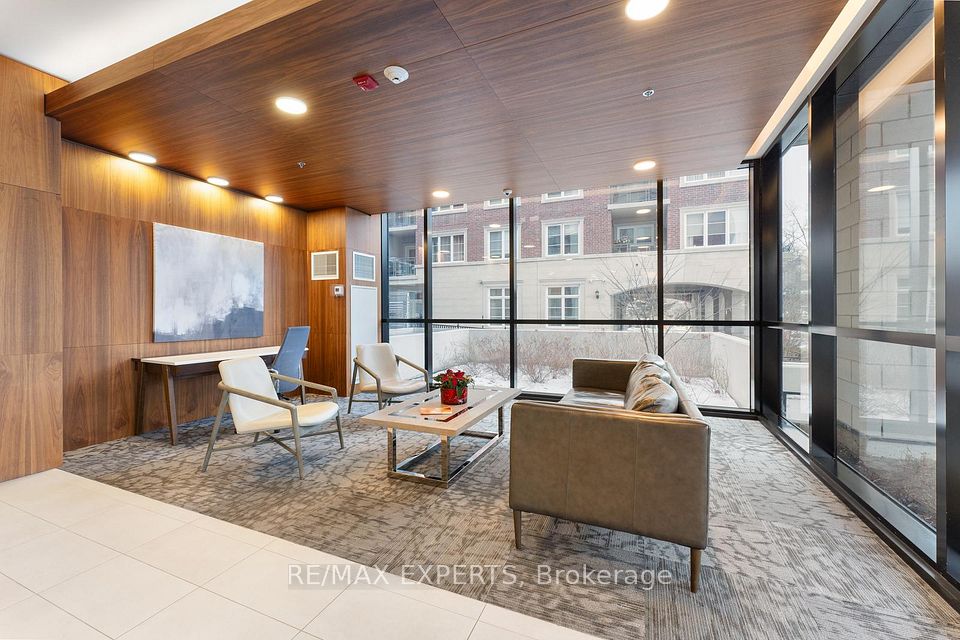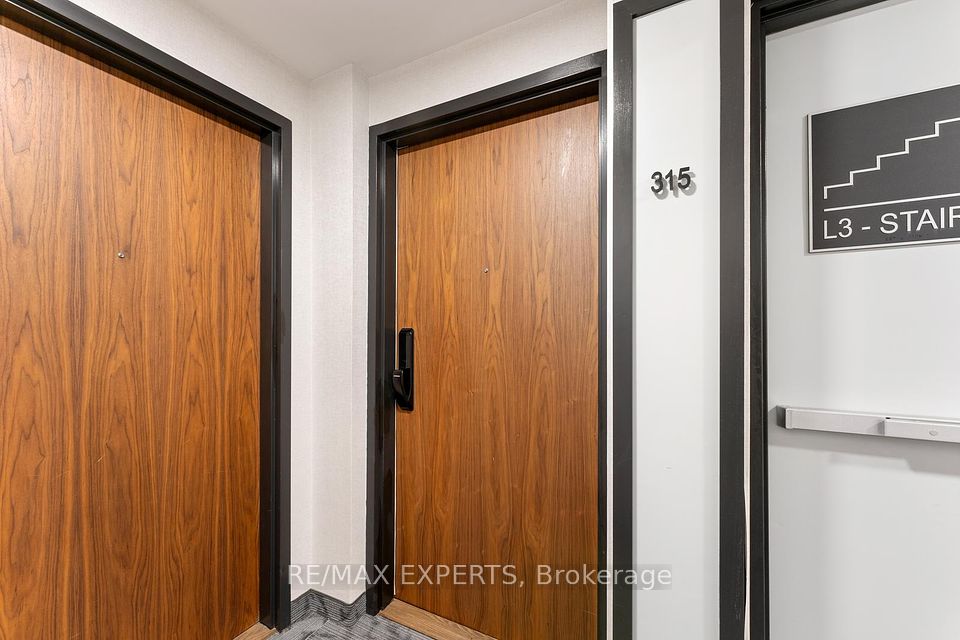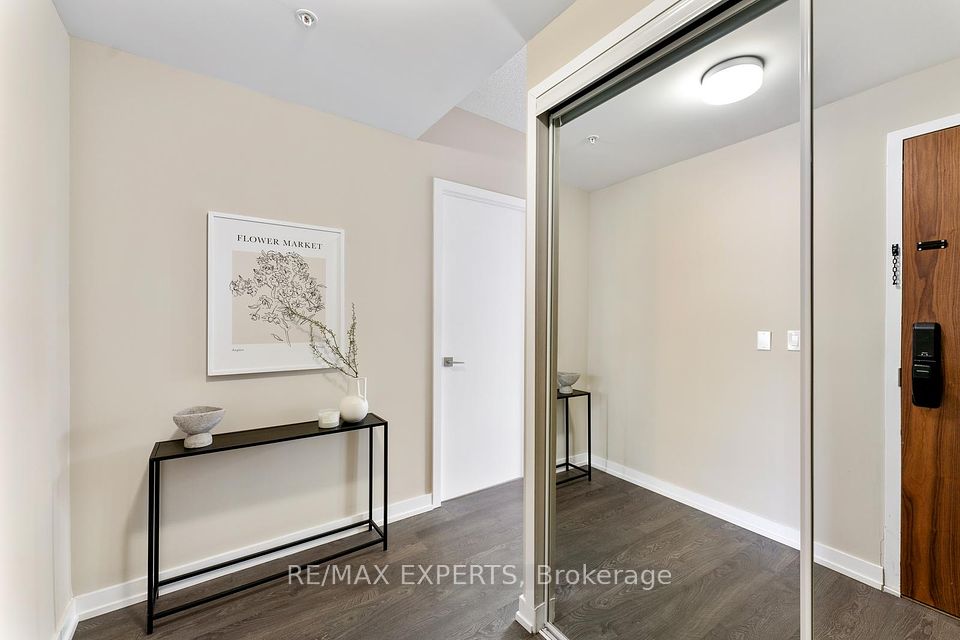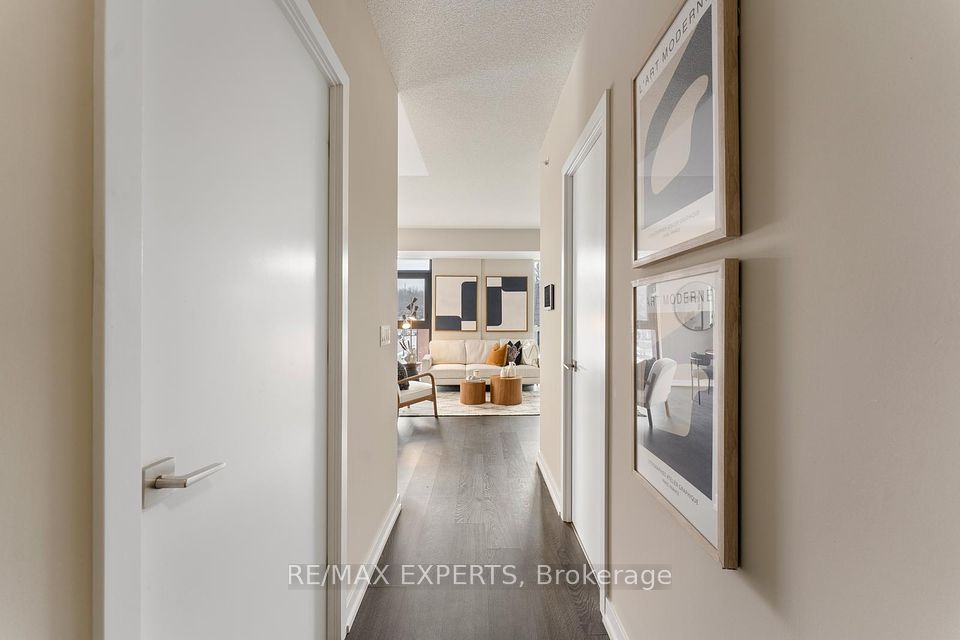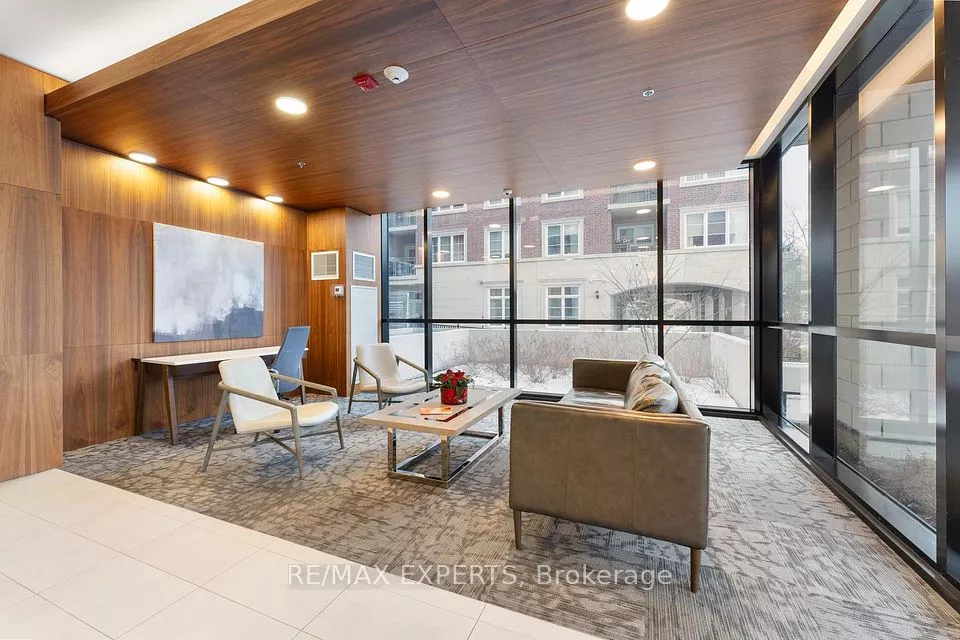
| Unit 315 50 Ann Street Caledon ON L7E 1B9 | |
| Price | $ 679,900 |
| Listing ID | W11937330 |
| Property Type | Condo Apartment |
| County | Peel |
| Neighborhood | Bolton West |
| Beds | 2 |
| Baths | 2 |
| Days on website | 80 |
Description
Welcome to this beautifully appointed 2-bedroom, 2-bathroom condo, located in the vibrant heart of downtown Bolton. This bright and airy residence boasts an abundance of natural light, highlighting its modern finishes and open-concept design. The spacious living areas are perfect for both relaxation and entertaining, featuring sleek, contemporary touches that blend style and functionality seamlessly. The gourmet kitchen is a chef's delight, equipped with high-end appliances, elegant cabinetry, and ample counter space for meal preparation. The master suite offers a private retreat with an en-suite bathroom, while the second bedroom provides versatility for guests or a home office. situated in the heart of downtown Bolton, you'll be just steps away from premier dining, shopping, and entertainment options.
Financial Information
List Price: $ 679900
Taxes: $ 3568
Condominium Fees: $ 961
Property Features
Air Conditioning: Central Air
Approximate Square Footage: 900-999
Balcony: Open
Building Amenities: Exercise Room, Party Room/Meeting Room, Visitor Parking
Exterior: Brick
Garage Type: Underground
Heat Source: Gas
Heat Type: Forced Air
Included in Maintenance Costs : Building Insurance Included, Common Elements Included, Parking Included
Interior Features: Carpet Free
Laundry Access: In-Suite Laundry
Lease: For Sale
Parking Features: Underground
Pets Permitted: Restricted
Property Features/ Area Influences: Park, Public Transit, Rec./Commun.Centre
Roof: Unknown
Sprinklers: Concierge/Security, Security System
Listed By:
RE/MAX EXPERTS
