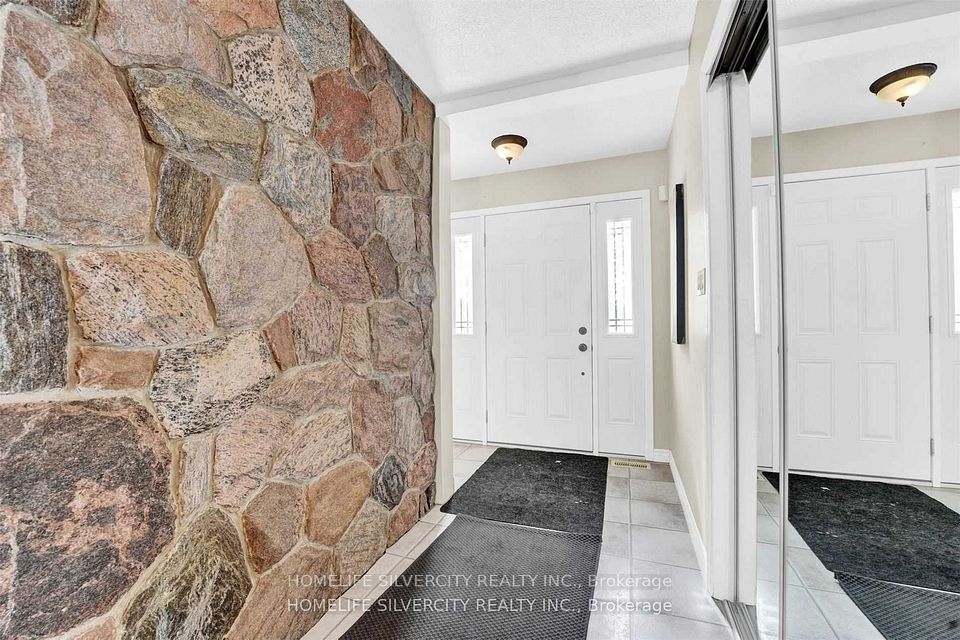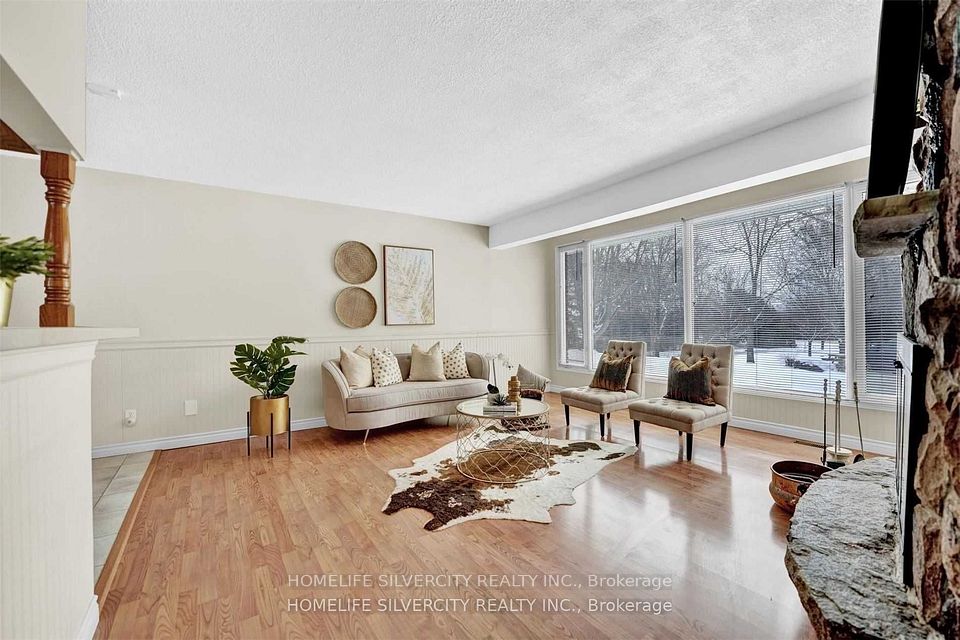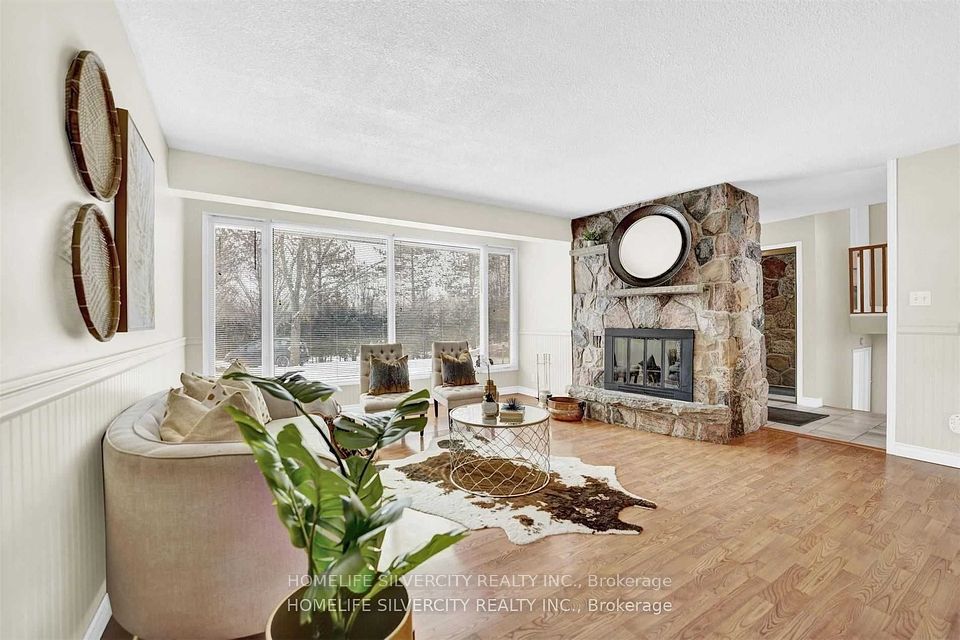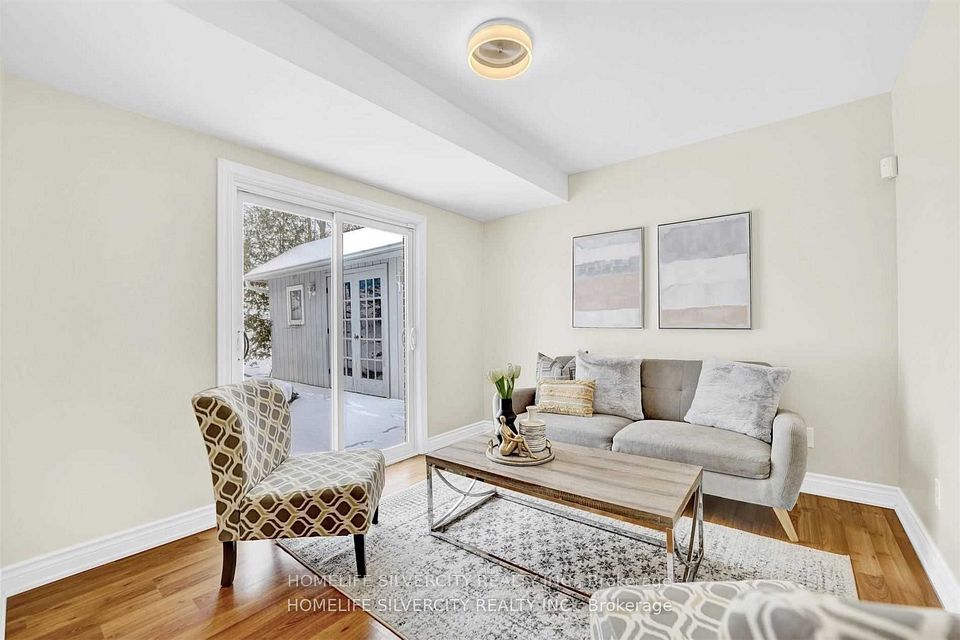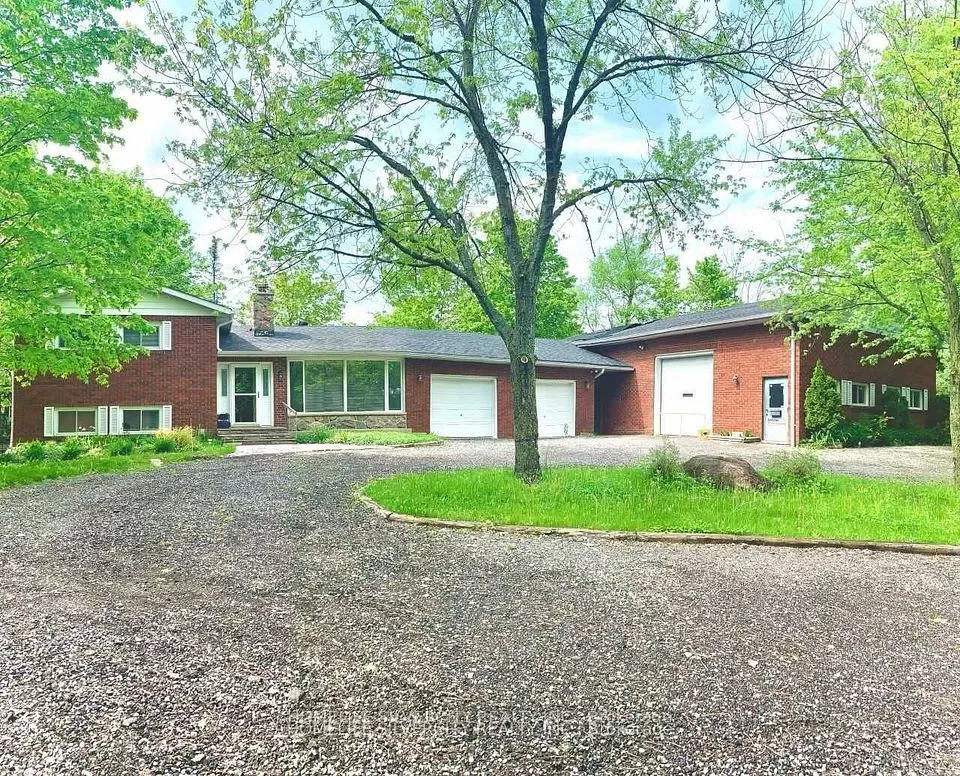
| 7848 Castlederg Side Road Caledon ON L7E 0R8 | |
| Price | $ 1,755,000 |
| Listing ID | W11901643 |
| Property Type | Detached |
| County | Peel |
| Neighborhood | Rural Caledon |
| Beds | 4 |
| Baths | 2 |
| Days on website | 14 |
Description
Welcome To A Mechanic's Dream Home! Charming Winding Driveway Leads To A Private 4 Bdrm Side Split Home With A 1600 Sqft Commercial Workshop Plus Office. Zoned A1-452 For Motor Vehicle Repair Facility. Approved Workshop Features An Office Waiting Area, Hydraulic Car Lift, 2 Oversized Bay Doors & Heated And Insulated. Perfect For Car, Truck Or Motorcycle Repair Shop. Well Maintained Home Features Open Concept Layout, Multiple Walkouts, Gourmet Kitchen W/ Stainless Steel Appliances, Above Ground Pool On Mulit-Tiered Deck That Spans Entire Back Of Home. Ample Parking Space. Close To Amenities, Minutes From Bolton And Brampton
Financial Information
List Price: $ 1755000
Taxes: $ 7322
Property Features
Air Conditioning: Central Air
Basement: Finished, Separate Entrance
Exterior: Brick
Foundation Details: Concrete
Fronting On: North
Garage Type: Attached
Heat Source: Electric
Heat Type: Forced Air
Interior Features: Auto Garage Door Remote
Lease: For Sale
Parking Features: Circular Drive
Pool : Above Ground
Roof: Shingles
Sewers: Septic
Listed By:
HOMELIFE SILVERCITY REALTY INC.
