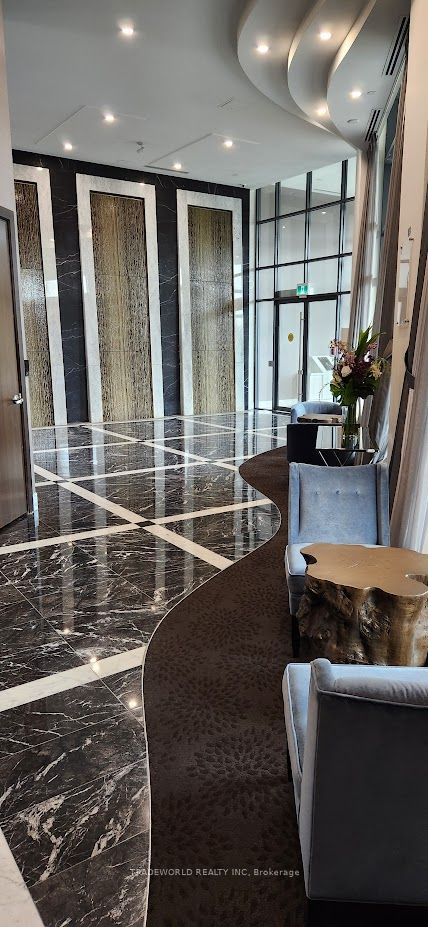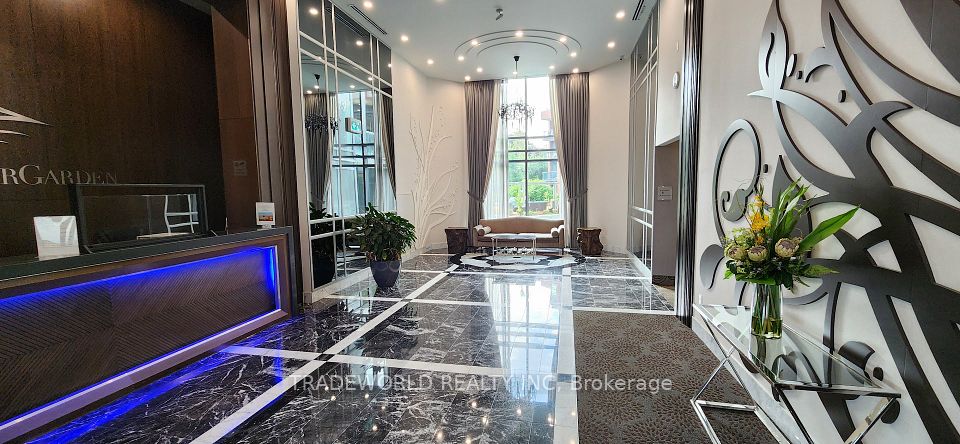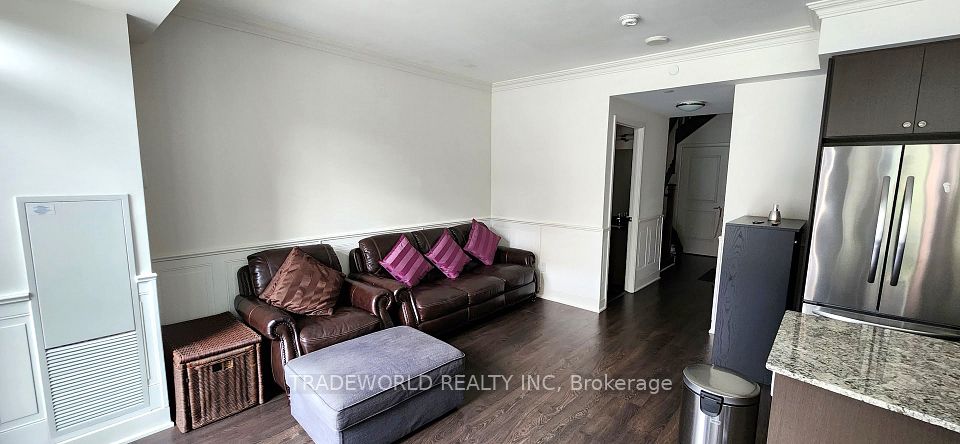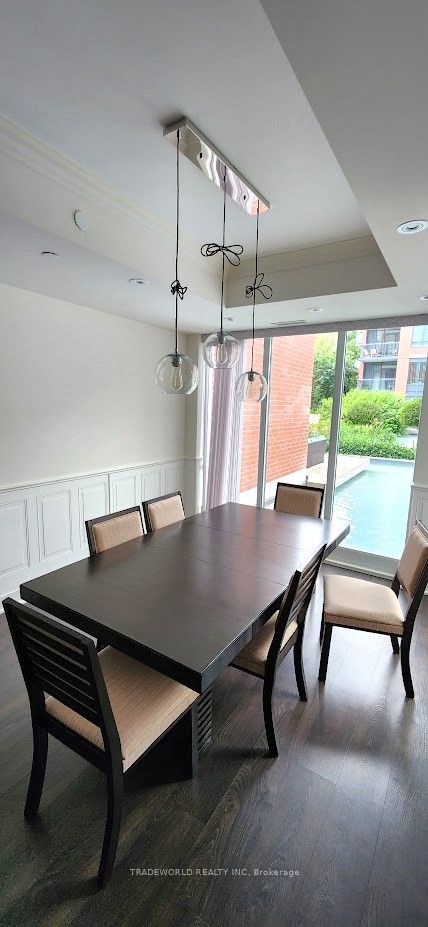
| Unit 101 7608 Yonge Street Vaughan ON L4J 1V9 | |
| Price | $ 990,000 |
| Listing ID | N11913251 |
| Property Type | Condo Apartment |
| County | York |
| Neighborhood | Crestwood-Springfarm-Yorkhill |
| Beds | 3 |
| Baths | 3 |
| Days on website | 116 |
Description
* Enjoy Luxurious Living In The Spacious 2 Bedroom + Den * WaterSide Ground Level 2-Storey Model Suite With Breathtaking Water Views * Beautifully Well Maintained By Its Original Owner * Tall 9' Ceiling Heights and Floor-to-Ceiling Windows Exemplify The Spacious Layout * A Large Den Can Be Used As An Office * The Large Private Patio Provides A View Of The Water Garden and Tranquil Courtyard * Patio Has Available Natural Gas BBQ Hookup * The Gourmet Kitchen Has Contemporary Modern Euro-Style Designs and Granite Countertops/Backsplash * Stainless Steel Appliances * Stacked Washer and Dryer In The Laundry Area * Lovely Master Bedroom With Spacious Ensuite and Walk-in Closet * Engineered Hardwood Flooring Throughout * Unit Is Near Elevator For Quick Access to Parking, Study & Media Room, and Two-Storey Gym * 2 Parking Spots + Locker Included * Along With A 24 Hr Concierge * **EXTRAS** 5 Minutes Drive to Supermarkets, Promenade and Centerpoint Mall. Plenty of Nearby Restaurants.
Financial Information
List Price: $ 990000
Taxes: $ 6020
Condominium Fees: $ 1229
Property Features
Accessibility Features: Accessible Public Transit Nearby
Air Conditioning: Central Air
Approximate Age: 6-10
Approximate Square Footage: 1400-1599
Balcony: Terrace
Building Amenities: BBQs Allowed, Concierge, Gym, Party Room/Meeting Room, Visitor Parking
Exterior: Brick, Stucco (Plaster)
Exterior Features: Landscaped, Patio, Porch, Privacy
Garage Type: Underground
Heat Source: Gas
Heat Type: Forced Air
Included in Maintenance Costs : Building Insurance Included, CAC Included, Common Elements Included, Condo Taxes Included, Heat Included, Parking Included
Interior Features: Auto Garage Door Remote, Separate Heating Controls, Separate Hydro Meter
Laundry Access: Ensuite
Lease: For Sale
Parking Features: Underground
Pets Permitted: Restricted
Property Features/ Area Influences: Fenced Yard, Library, Public Transit, School, Terraced
View: Garden
Listed By:
TRADEWORLD REALTY INC



