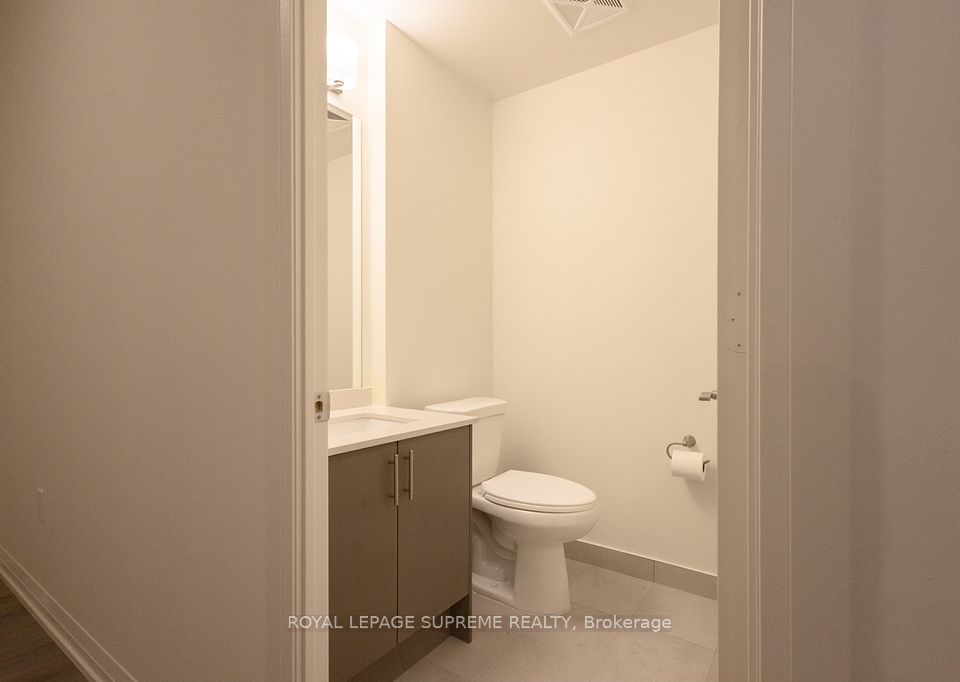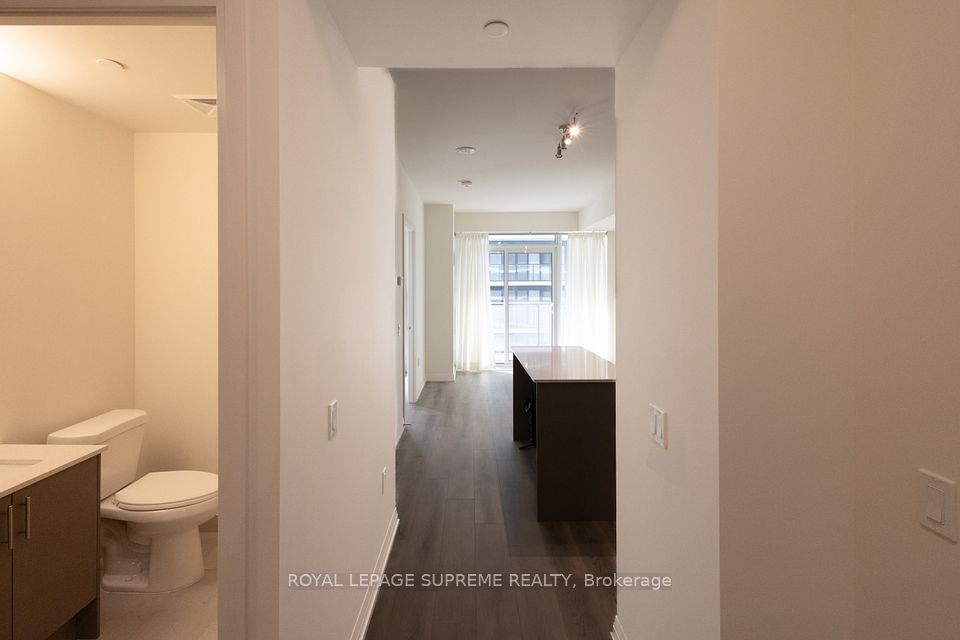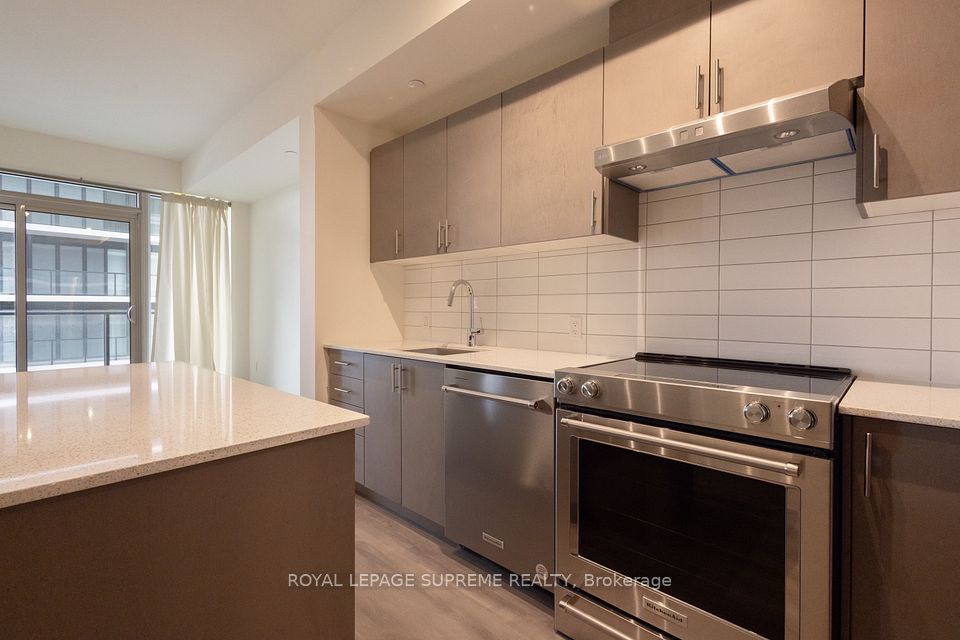
| Unit 1407 9000 Jane Street Vaughan ON L4K 0M6 | |
| Price | $ 2,475 |
| Listing ID | N11960929 |
| Property Type | Common Element Condo |
| County | York |
| Neighborhood | Concord |
| Beds | 2 |
| Baths | 2 |
| Days on website | 87 |
Description
Welcome to Greenpark's Charisma condos located in the heart of Vaughan. Spacious 1 bed + den, 1.5 bath unit boasts almost 650 Sq Ft of living space, 9 foot ceilings, laminate flooring throughout, open concept, functional layout, modern, classic finishes, and large balcony. Underground parking & locker included. Steps from Vaughan Mills, public transit, shops, restaurants, essential services, entertainment and more. Building amenities include: Wifi lounge, pet grooming room, theatre room, game room, family dining room, billiards room, bocce courts & lounge. Outdoor pool, and wellness centre featuring fitness club and yoga studio. Conveniently located by major roads and highways. Some photos are virtually staged.
Financial Information
List Price: $ 2475
Property Features
Air Conditioning: Central Air
Approximate Age: 0-5
Approximate Square Footage: 600-699
Balcony: Open
Building Amenities: Gym, Media Room, Outdoor Pool, Party Room/Meeting Room, Rooftop Deck/Garden
Exterior: Concrete
Furnished: Unfurnished
Garage Type: Underground
Heat Source: Gas
Heat Type: Forced Air
Interior Features: Carpet Free, Storage Area Lockers
Laundry Access: In-Suite Laundry
Lease: For Lease
Pets Permitted: Restricted
Property Features/ Area Influences: Hospital, Park, Place Of Worship, Public Transit, Rec./Commun.Centre, School
Sprinklers: Concierge/Security
Listed By:
ROYAL LEPAGE SUPREME REALTY



