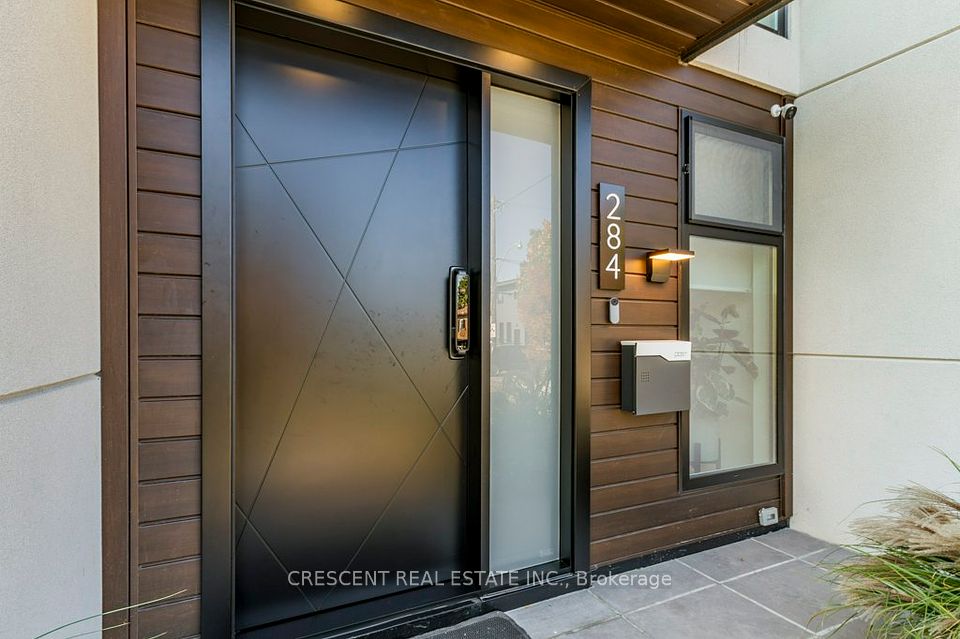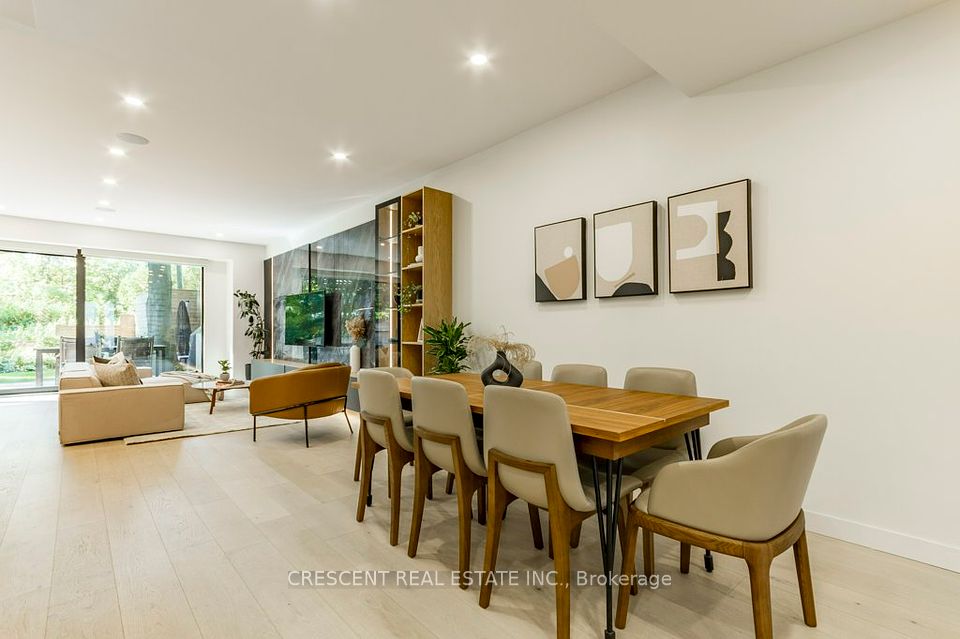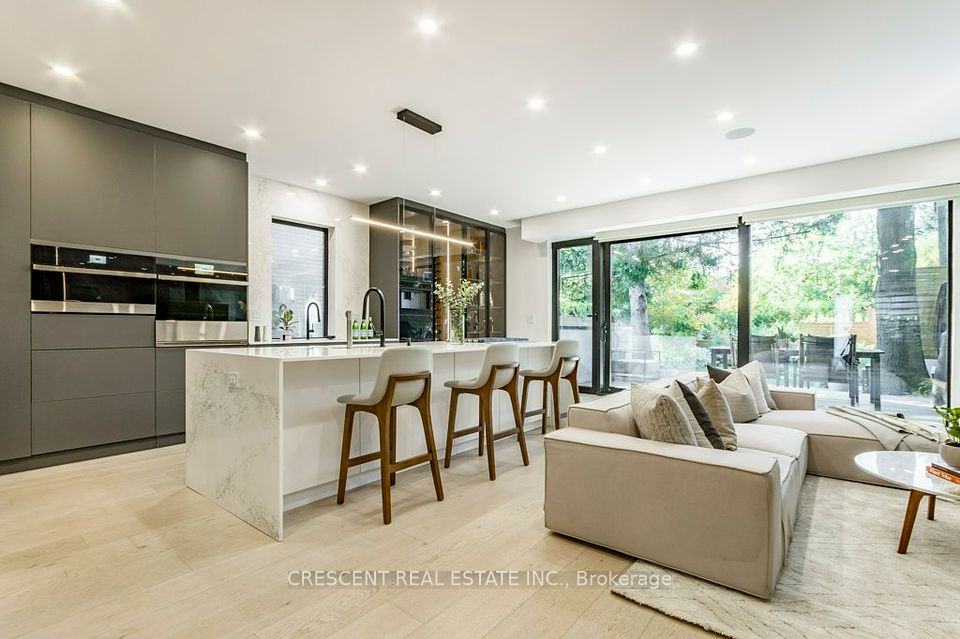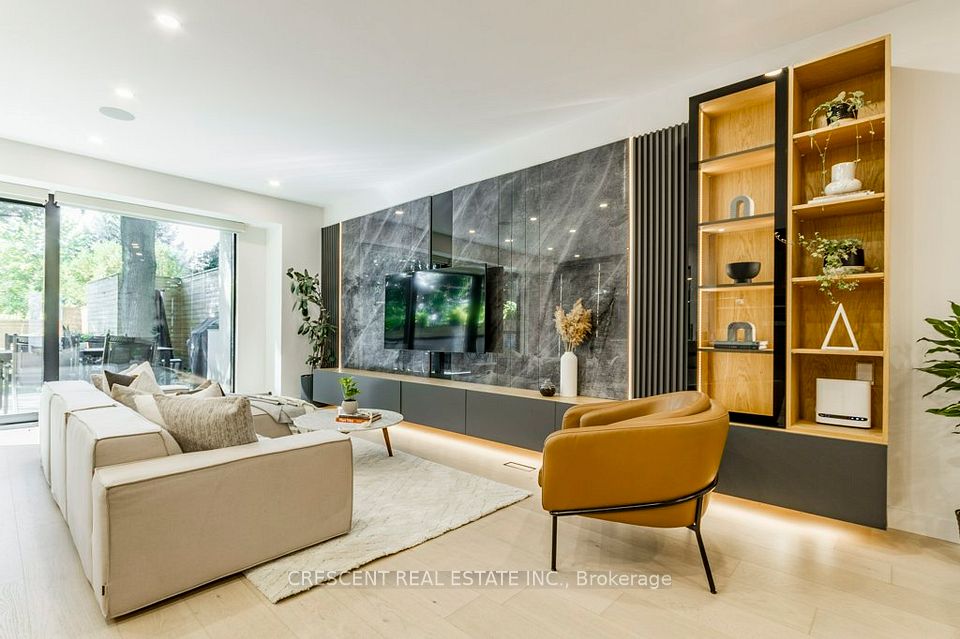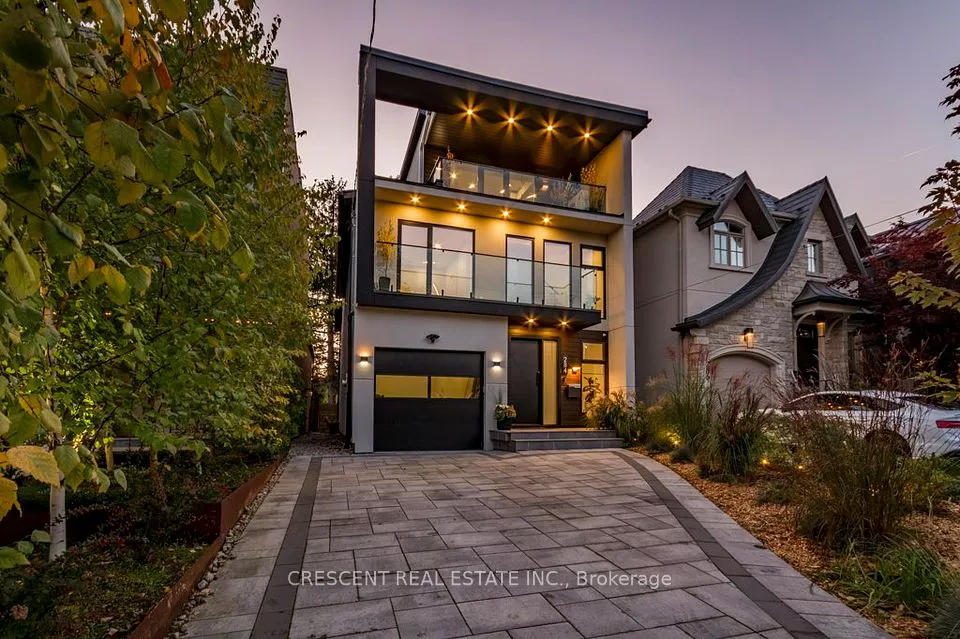
| 284 Ellis Avenue Toronto W01 ON M6S 2X2 | |
| Price | $ 3,990,000 |
| Listing ID | W11923295 |
| Property Type | Detached |
| County | Toronto |
| Neighborhood | High Park-Swansea |
| Beds | 6 |
| Baths | 7 |
| Days on website | 10 |
Description
Located on iconic Ellis Ave in Toronto's prestigious High Park Swansea, this luxurious residence offers an unrivaled blend of modern sophistication & natural beauty. Steps from lush Rennie Park & the legendary High Park, you'll enjoy easy access to serene walking & biking trails, while being moments from the vibrant city. Inside, the open-concept main floor is an entertainers dream, seamlessly connecting the kitchen, living, & dining areas to a spacious backyard w/a large deck & patio accessed by grand sliding doors. The kitchen features a large island, walk-in pantry servery, two sinks & a wine & alcohol showcase. The living room impresses w/ a custom console w/feature backsplash, while light hardwood floors flow throughout the home, amplifying the natural light from expansive windows. On the 2nd floor, 4 spacious bedrooms offer both comfort & privacy. The primary suite is a true sanctuary, w/ a fireplace, a spa-like ensuite featuring a soaker tub, multi-jet shower, dual vanities, & a private balcony overlooking the spacious backyard. A 2nd bedroom enjoys its own 3-pc ensuite & balcony, while two others share a 4-pc Jack & Jill bath. The 3rd floor provides a unique retreat - a lounge that can double as a second primary suite, complete w/spa hot tub room & accordion doors opening onto a covered rooftop deck. This outdoor oasis includes a BBQ area, dining space, lounge seating, & a retractable awning, perfect for hosting alfresco dining or enjoying warm, relaxing summer evenings. A luxurious 4-pc bath completes this level, offering the ultimate in comfort & indulgence. Luxury living continues in the lower-level w/ a rec room, a home theatre w/ projector, & a sauna w/ ambiance color-changing lights & shower. Every inch of this meticulously designed home has been crafted for those who seek the finest in life. Imagine living in this extraordinary property, enjoying the beauty of nature & proximity to the city - a perfect harmony of elegance & tranquility.
Financial Information
List Price: $ 3990000
Taxes: $ 16516
Property Features
Air Conditioning: Central Air
Approximate Age: 0-5
Approximate Square Footage: 3500-5000
Basement: Finished with Walk-Out, Full
Exterior: Metal/Steel Siding, Stucco (Plaster)
Exterior Features: Awnings, Built-In-BBQ, Canopy, Controlled Entry, Deck, Hot Tub, Landscape Lighting, Landscaped, Lawn Sprinkler System, Patio
Fireplace Features: Electric, Natural Gas
Foundation Details: Poured Concrete
Fronting On: West
Garage Type: Attached
Heat Source: Gas
Heat Type: Forced Air
Interior Features: Air Exchanger, Auto Garage Door Remote, Central Vacuum, ERV/HRV, On Demand Water Heater, Sauna, Sump Pump, Water Heater Owned
Lease: For Sale
Lot Shape: Rectangular
Parking Features: Private
Roof: Asphalt Rolled, Asphalt Shingle
Sewers: Sewer
Sprinklers: Alarm System, Monitored
View: City, Park/Greenbelt, Trees/Woods
Listed By:
CRESCENT REAL ESTATE INC.
