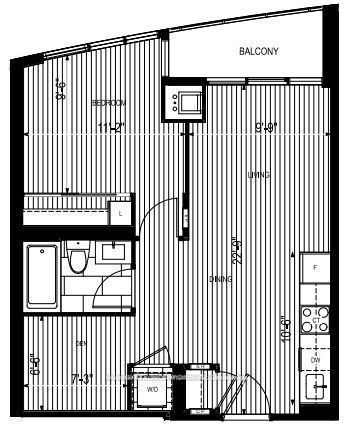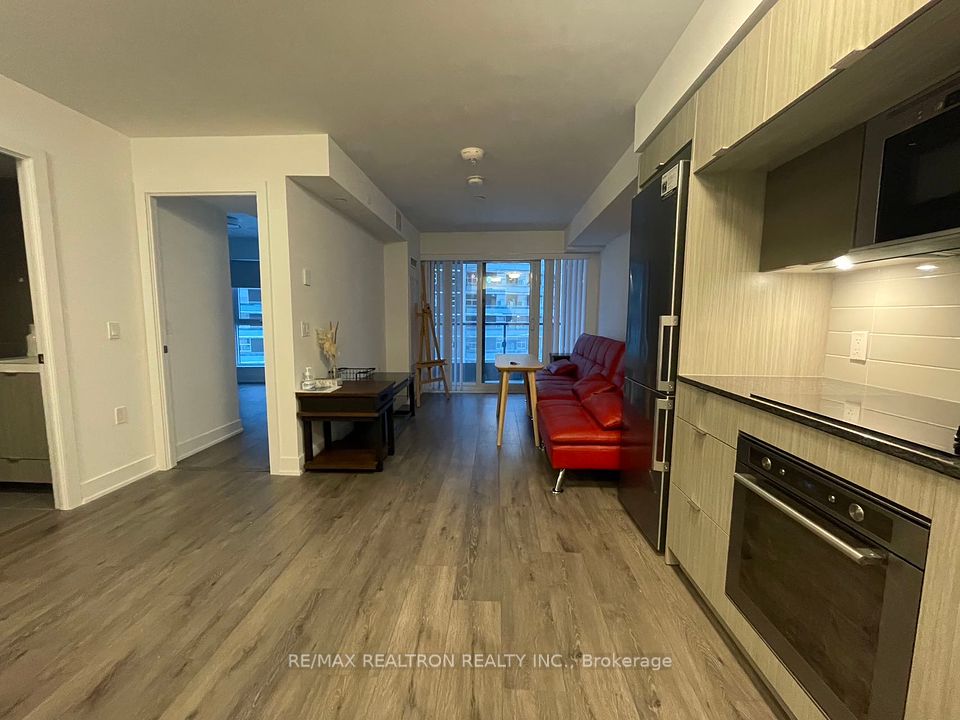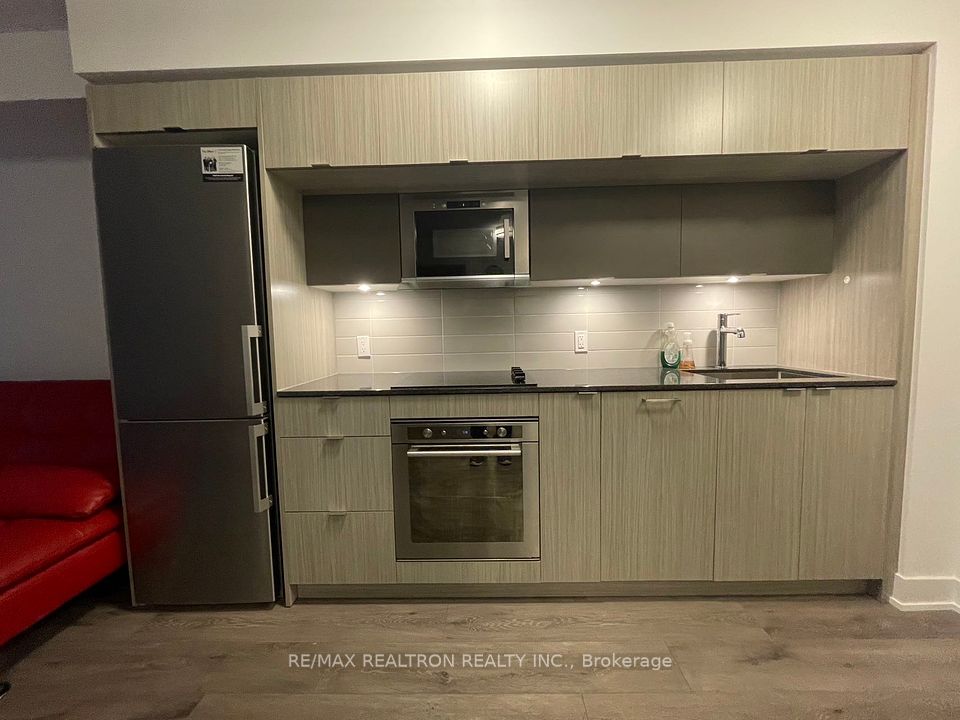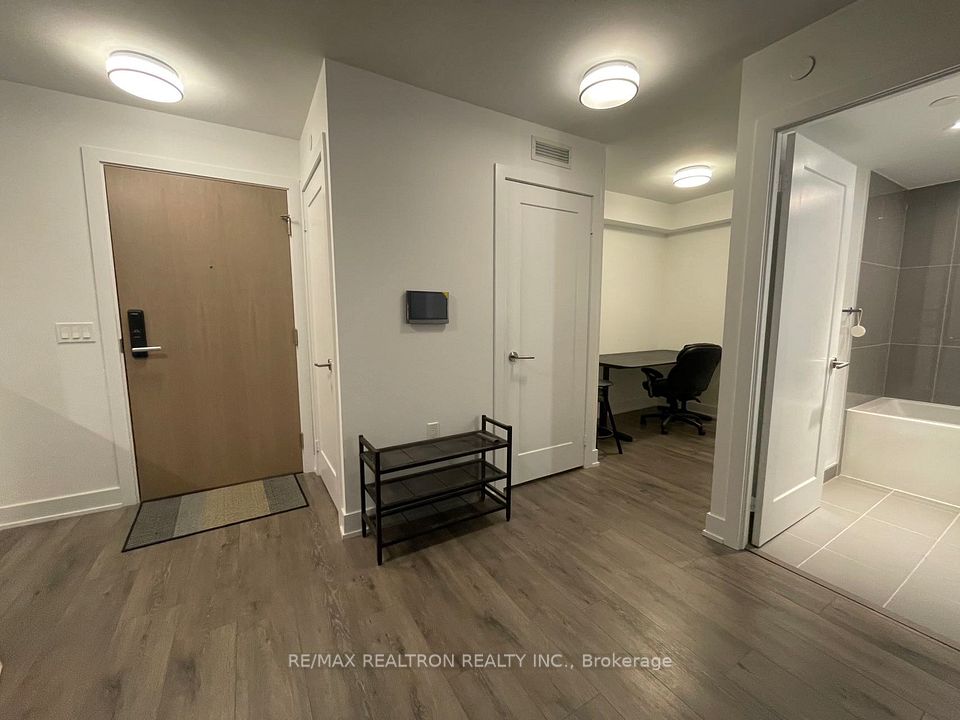
| Unit 619 585 Bloor Street E Toronto C08 ON M4W 0B3 | |
| Price | $ 598,000 |
| Listing ID | C11989466 |
| Property Type | Condo Apartment |
| County | Toronto |
| Neighborhood | North St. James Town |
| Beds | 2 |
| Baths | 1 |
| Days on website | 77 |
Description
Tridel, Luxury & High Tech Building, Via Bloor 2, One Bedroom plus Den, ** + 1 Parking + 1 Locker ** 544 Sqf (as per builder's floor plan), plus Spacious Balcony, Floor-to-Ceiling windows with lots of natural light. The Open Concept Kitchen with Quartz Countertops and Smart-Home Technology. Enjoy all Top-Tier amenities, including a Gym, yoga studio, outdoor pool, hot tub, sauna, guest suites, BBQs, bike storage, movie theatre, entertainment lounge, ping pong, terrace, steam room, study room * Steps from Toronto's best dining, shopping, and transit, Close to DVP & Downtown Toronto *
Financial Information
List Price: $ 598000
Taxes: $ 2976
Condominium Fees: $ 511
Property Features
Air Conditioning: Central Air
Approximate Age: 0-5
Approximate Square Footage: 500-599
Balcony: Open
Building Amenities: Concierge, Gym, Outdoor Pool, Party Room/Meeting Room, Sauna, Visitor Parking
Exterior: Concrete
Garage Type: Underground
Heat Source: Gas
Heat Type: Forced Air
Included in Maintenance Costs : Building Insurance Included, Common Elements Included, Condo Taxes Included, Water Included
Laundry Access: Ensuite
Parking Features: Underground
Pets Permitted: Restricted
Property Features/ Area Influences: Clear View, Library, Park, Public Transit, Rec./Commun.Centre
Listed By:
RE/MAX REALTRON REALTY INC.



