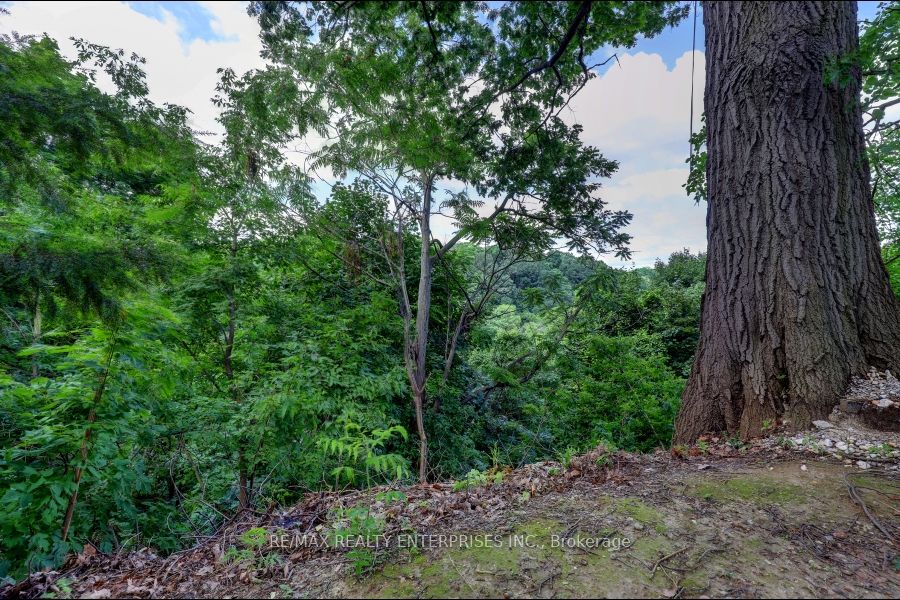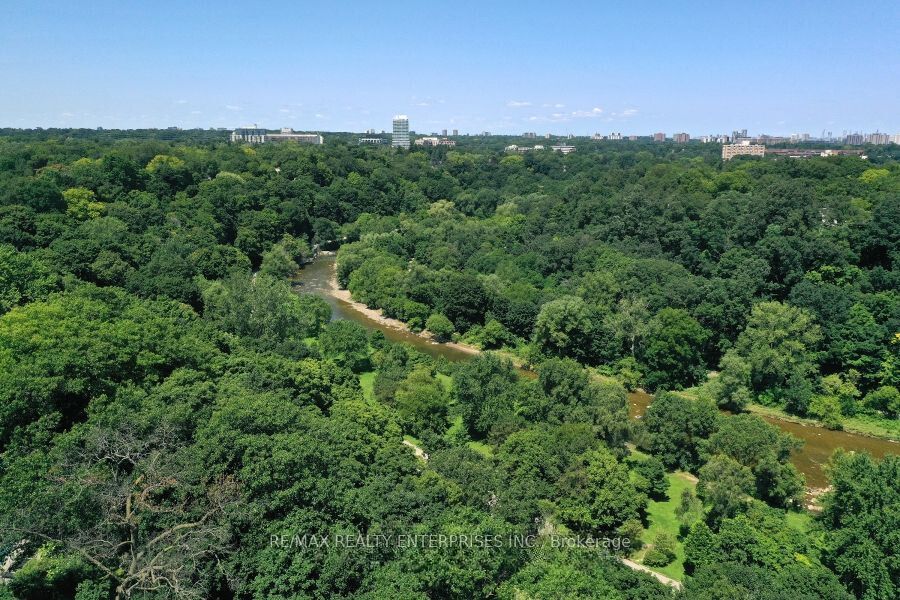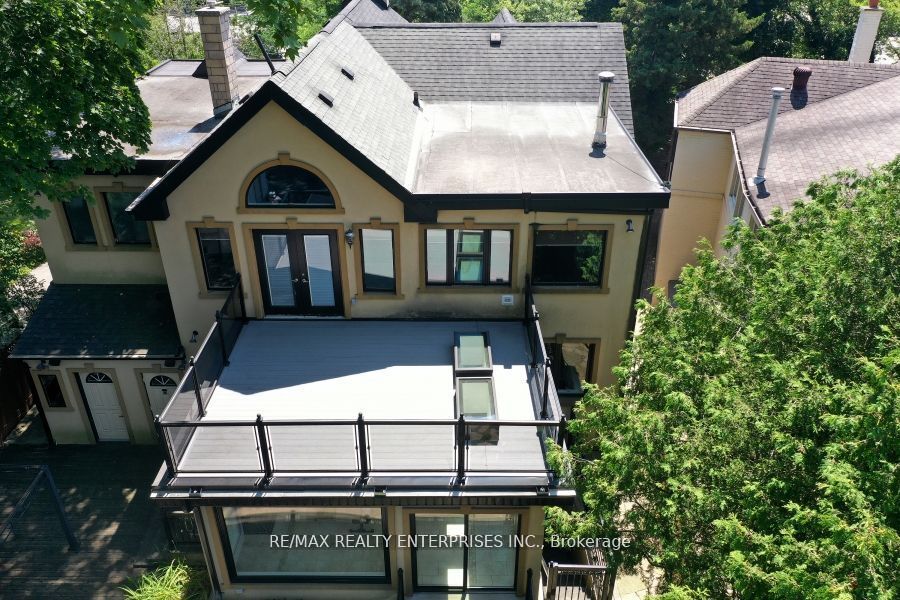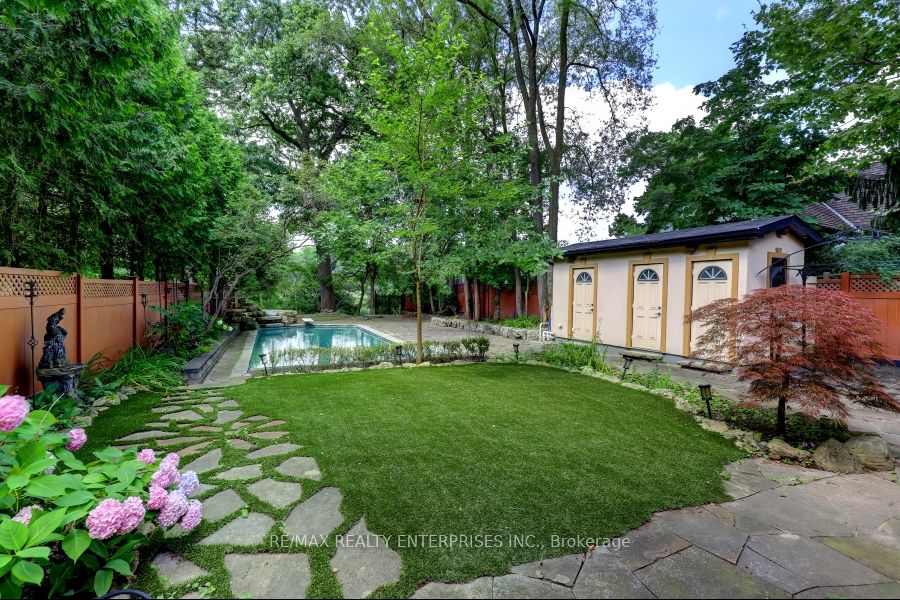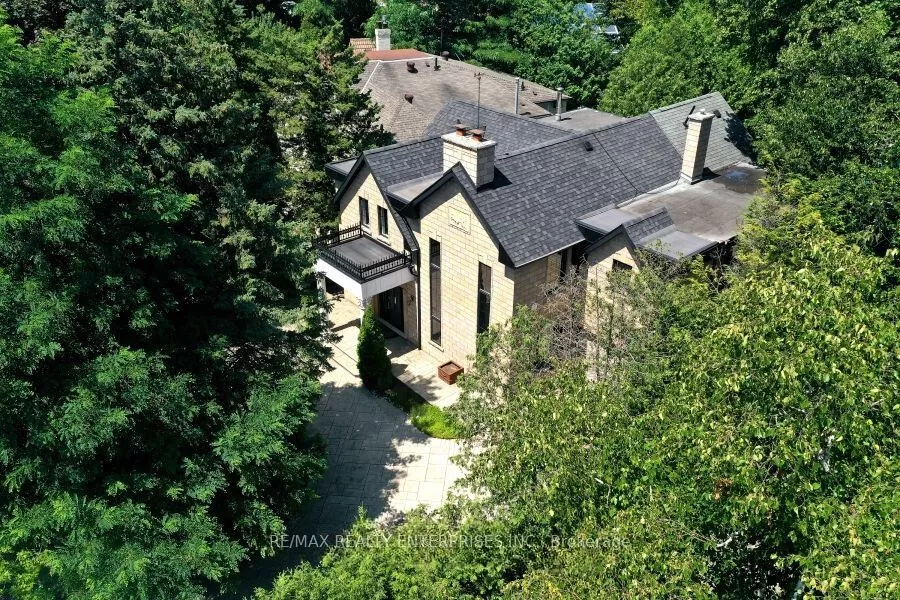
| 100 Old Mill Road Toronto W08 ON M8X 1G8 | |
| Price | $ 3,199,000 |
| Listing ID | W11923632 |
| Property Type | Detached |
| County | Toronto |
| Neighborhood | Kingsway South |
| Beds | 5 |
| Baths | 6 |
| Days on website | 113 |
Description
What an outstanding Humber River ravine property ! Almost 350" deep, having a 5-bdrms + den off a bdrm, Unique, renovated, Custom home, 3950 sq.ft, (not including the finished basement) walking up to a 39 ft. inground pool with natural stone decking, complete with a waterfall and an 18x8' Cabana, heater '24, filter '24, pool liner '24 enjoy the tranquility. Right on the Bloor subway line, 1 block to Old Mill subway station, buses, walk to parks, schools, recreational facilities, great shopping areas, tennis club/golf clubs nearby. An Oasis in Kingsway/Bloor West Village neighborhoods. Detailed 97 page House Inspection Report is now. available. $200,000 in updates in 2024.In addition to earlier renovation costs.House built in 1939.Many Updates. OPEN TO OFFERS ! LOWEST PRICED HUMBER RIVER PROPERTY, on MLS, HAVING THE DEEPEST LOT? POOL IS OPEN, NOW !
Financial Information
List Price: $ 3199000
Taxes: $ 19248
Property Features
Acreage: .50-1.99
Air Conditioning: Central Air
Approximate Age: 51-99
Approximate Square Footage: 3500-5000
Basement: Finished, Walk-Up
Exterior: Concrete, Stucco (Plaster)
Foundation Details: Block
Fronting On: North
Garage Type: Attached
Heat Source: Gas
Heat Type: Forced Air
Interior Features: Auto Garage Door Remote, Central Vacuum, Water Heater, Water Heater Owned, Water Meter
Lease: For Sale
Parking Features: Circular Drive
Pool : Inground
Property Features/ Area Influences: Greenbelt/Conservation, Park, Public Transit, Ravine, River/Stream, School
Roof: Asphalt Shingle
Sewers: Sewer
Listed By:
RE/MAX REALTY ENTERPRISES INC.
