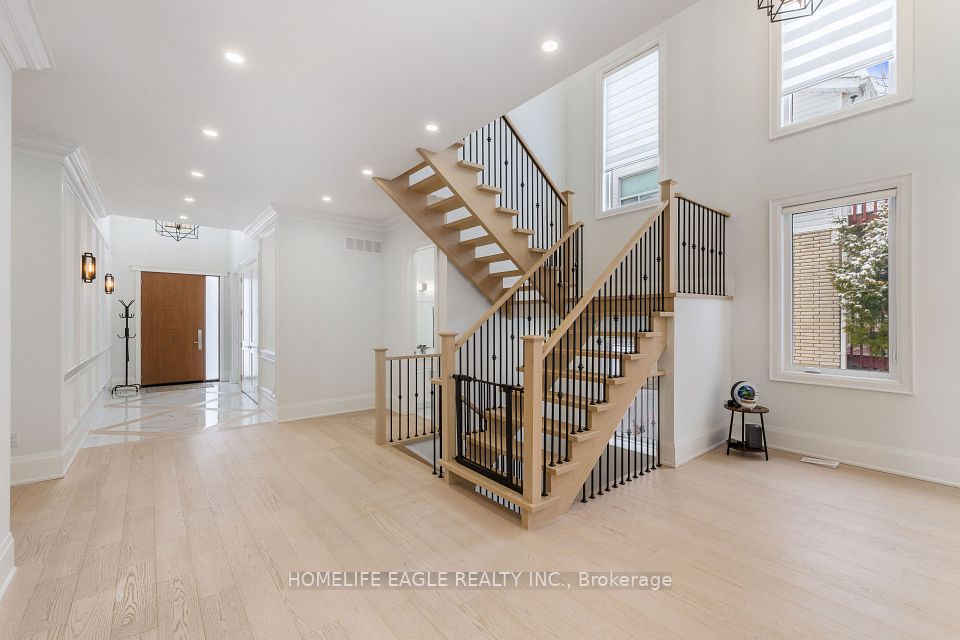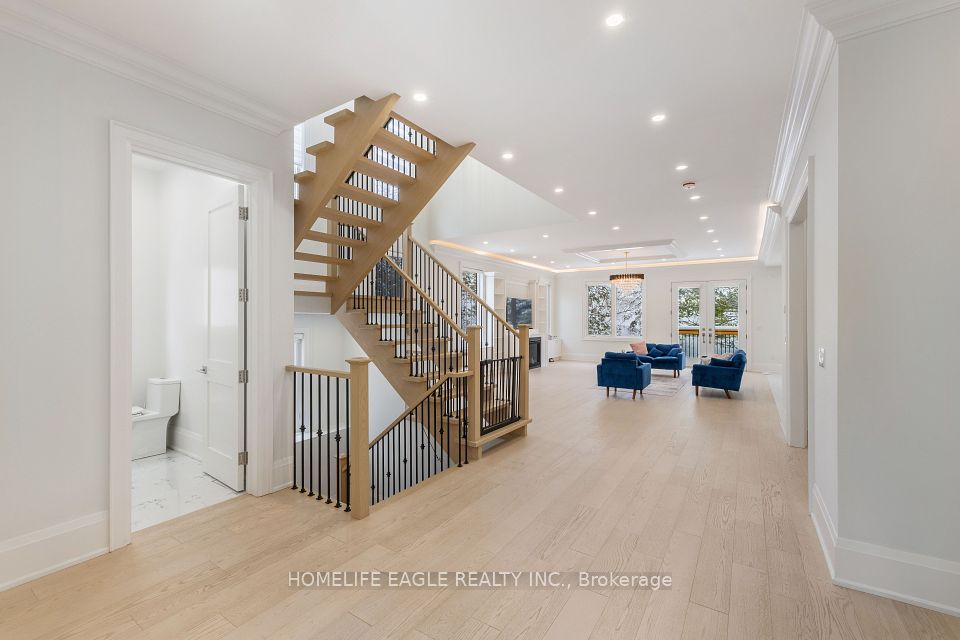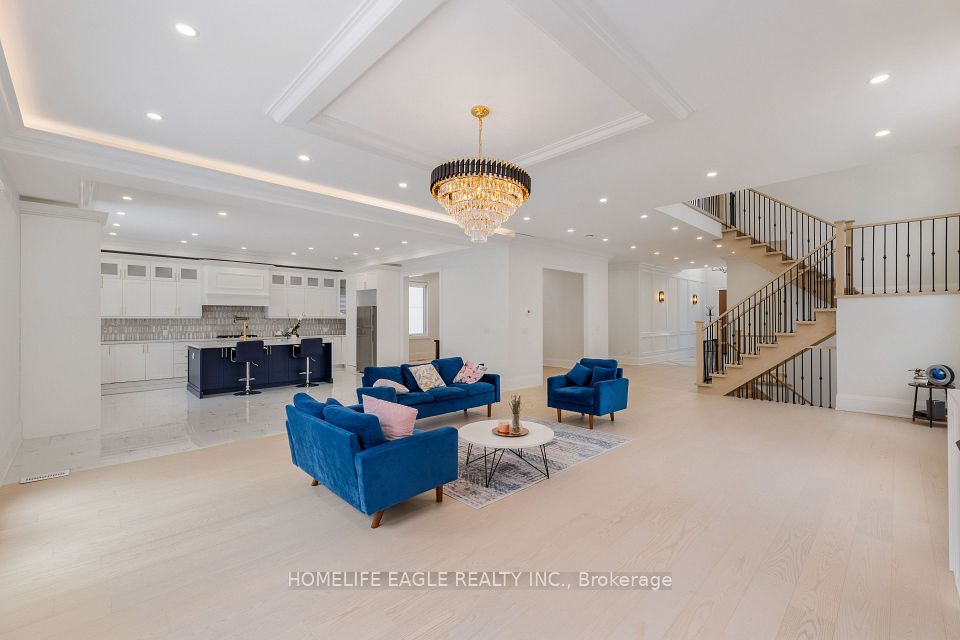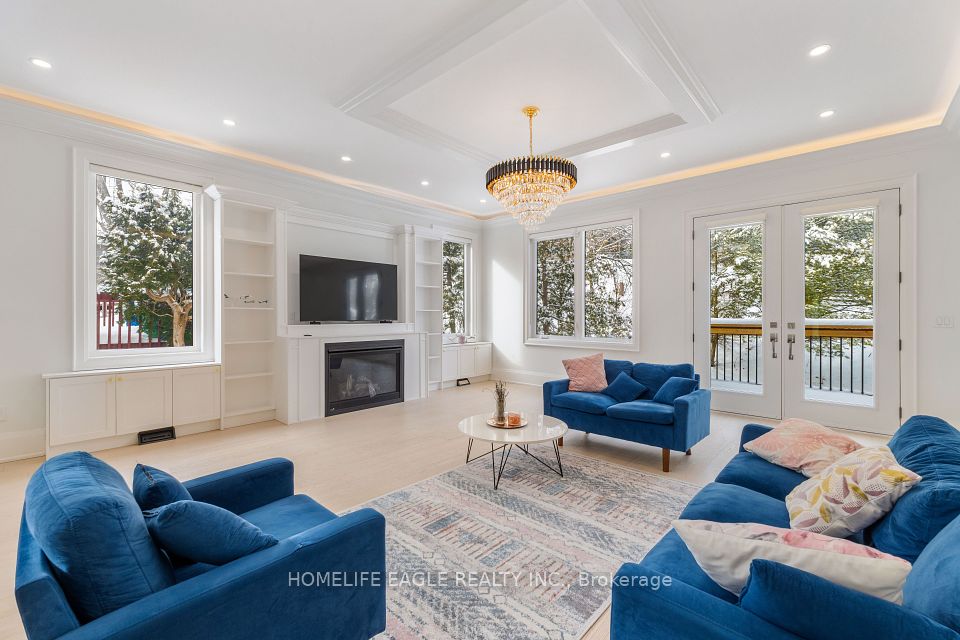
| 363 Penn Avenue Newmarket ON L3Y 2S7 | |
| Price | $ 2,189,900 |
| Listing ID | N11986353 |
| Property Type | Detached |
| County | York |
| Neighborhood | Bristol-London |
| Beds | 6 |
| Baths | 7 |
| Days on website | 46 |
Description
The Perfect 4+2 Bedroom & 7 Bathroom Custom Built Home *2 Yrs New* Premium 50ft X 194ft Lot Size *0.2 Of An Acre* Private Backyard W/ No Neighbours Behind* Modern Architectural Design W/ Stone Exterior, Covered Porch & 8ft Tall Main Entrance* Enjoy 4,470 Sqft Above Grade + 1,651 Sqft In Bsmnt* Over 6,100 Sqft Of Luxury Living* 21ft High Ceilings In Foyer W/ Custom Tiling & Chandelier *Office On Main Floor Overlooking Front Yard* Open Concept Living Room W/ Custom Built-In Gas Fireplace Wall Unit *Recess Lighting & Crown Moulding* 8ft Tall French Doors To Sundeck Overlooking Private Backyard* Custom Chef's Kitchen Includes Two Tone Colour Design Cabinetry *10ft Powered Centre Island W/ Quartz Counters* Pot Filler Above Range* Custom Backsplash & Sitting Bench By Window* Top Display Cabinetry & Custom Tiling* Dining Room Perfect For Entertaining Includes Direct Access To Kitchen W/ Custom Light Fixture* High End Finishes Includes *Floating Staircase W/ Iron Pickets* Engineered Hardwood Floors* Pot Lights & Custom Recess Lighting* Primary Bedroom W/ Double French Door Entry *Recess Lighting & Custom Moulding On Walls & Ceilings* Expansive Windows Overlooking Backyard* Huge Walk-In Closet W/ Organizers & Centre Island* Spa-Like 5Pc Ensuite W/ Custom Tiling *Heated Floors* All Glass Stand Up Shower* Free Standing Tub & Double Vanity W/ Ample Storage* All Bedrooms on Second Floor Fit A King Size Bed W/ Large Closet Space & Direct Ensuite* Finished Basement W/ Walk Up Access From Backyard* Large Look Out Windows Bringing In Tons Of Natural Light* Large Multi-Use Recroom Area W/ 2 Bedrooms & 2 Full Bathrooms *Spacious Kitchen In Basement W/ Appliances* Perfect For In-Laws Suite* Must See! Don't Miss*
Financial Information
List Price: $ 2189900
Taxes: $ 12244
Property Features
Acreage: < .50
Air Conditioning: Central Air
Approximate Age: 0-5
Approximate Square Footage: 3500-5000
Basement: Finished, Walk-Out
Exterior: Stone, Stucco (Plaster)
Foundation Details: Concrete
Fronting On: North
Garage Type: Built-In
Heat Source: Gas
Heat Type: Forced Air
Interior Features: Central Vacuum, Intercom, Water Heater
Lease: For Sale
Lot Shape: Rectangular
Parking Features: Private
Property Features/ Area Influences: Clear View, Fenced Yard, Hospital, Park, Public Transit
Roof: Asphalt Shingle
Sewers: Sewer
Listed By:
HOMELIFE EAGLE REALTY INC.



