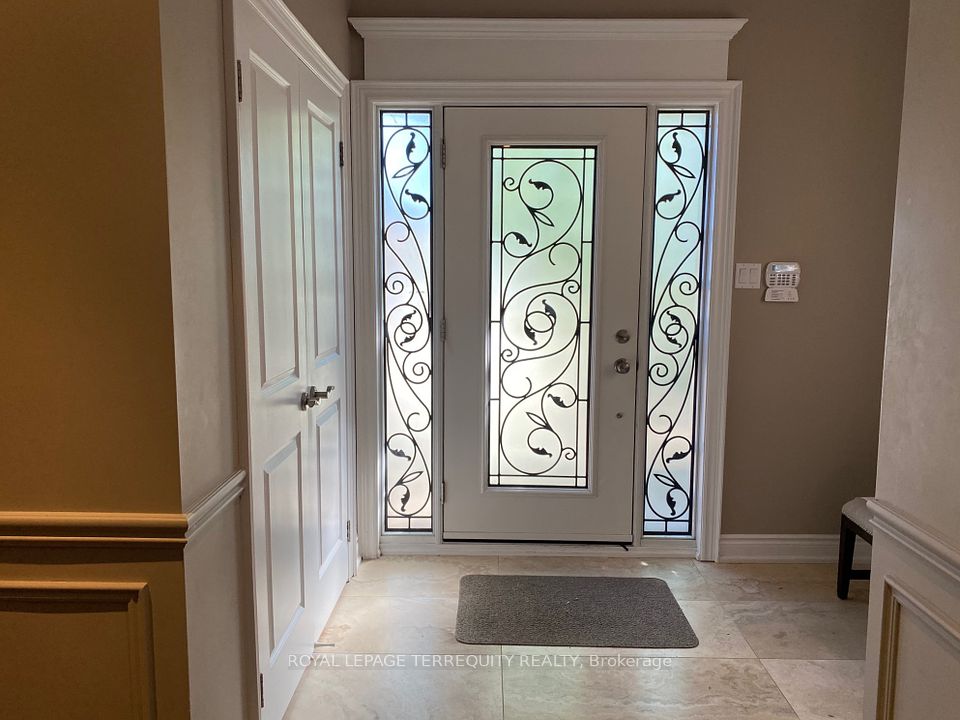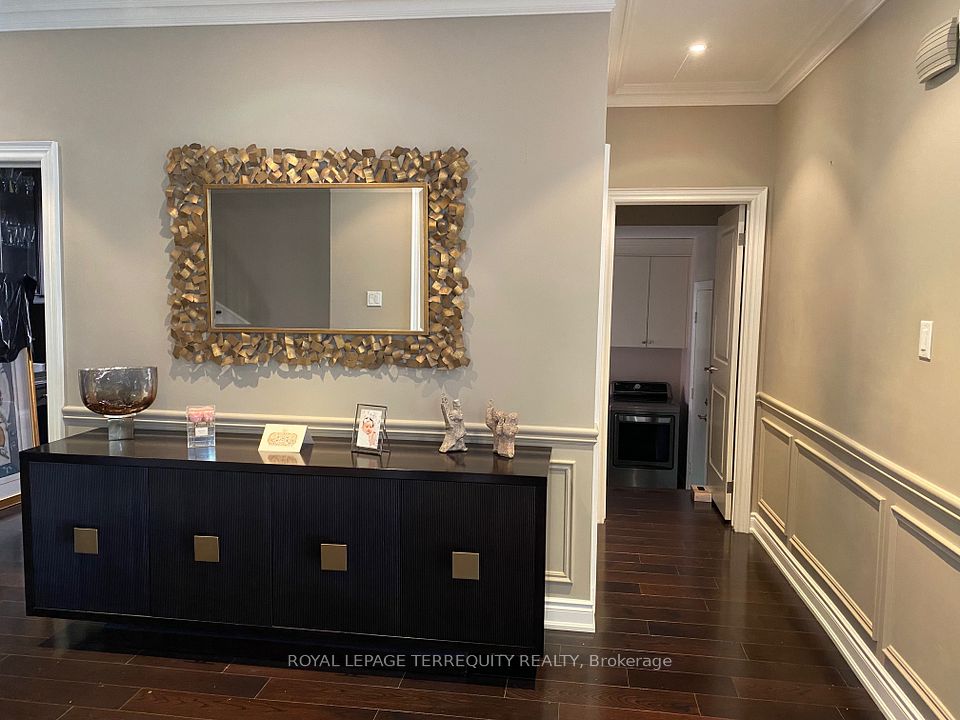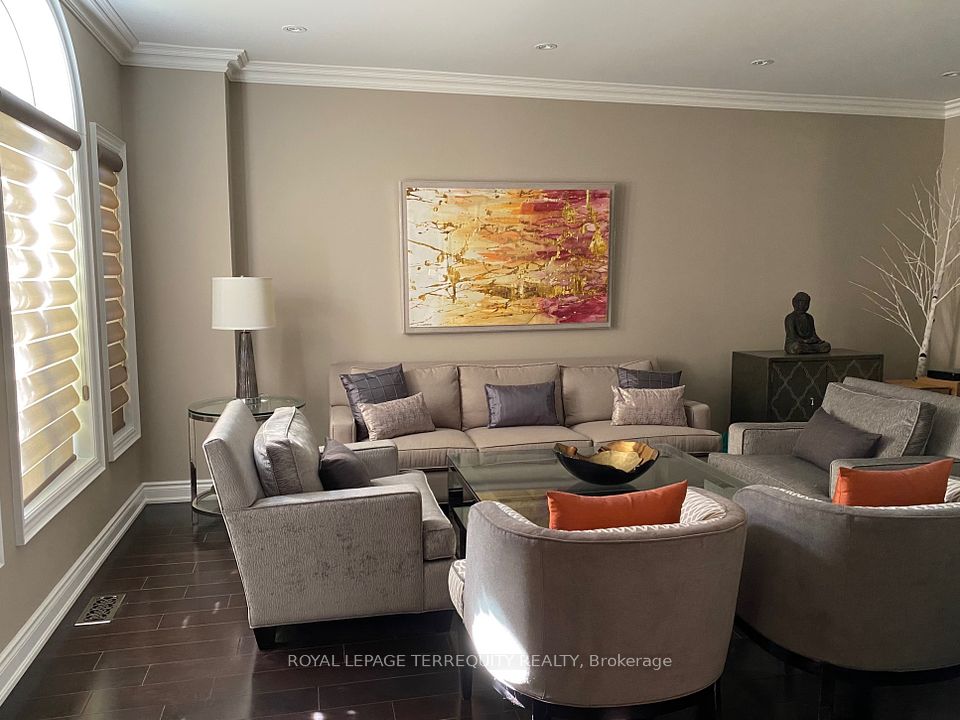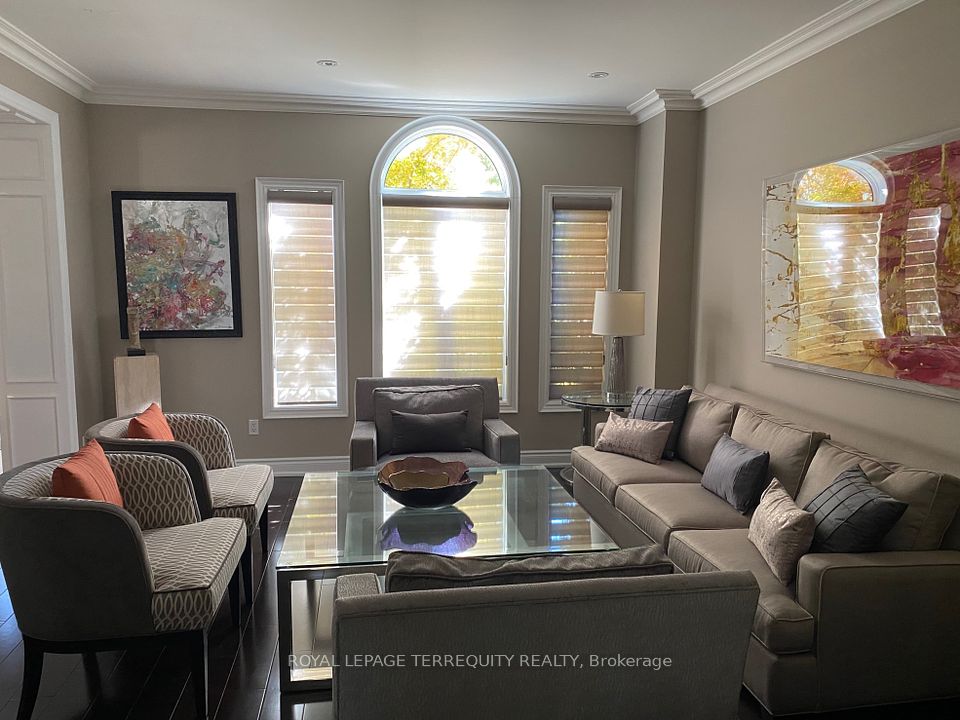
| 122 Beverley Glen Boulevard Vaughan ON L4J 7V2 | |
| Price | $ 2,150,000 |
| Listing ID | N11987035 |
| Property Type | Detached |
| County | York |
| Neighborhood | Beverley Glen |
| Beds | 4 |
| Baths | 3 |
| Days on website | 80 |
Description
Welcome to a fully renovated and modern home, in need of minor repairs to make it magnificent. The home sits on a wide 50ft lot with double wide driveway & garage. Stepping inside the open-concept foyer gives way to grand central hallway with spiral staircase. The modern kitchen at the rear features two sky-lights and walk-out to the rear patio. Gas fireplace in the cozy family room, and a dining room to host the largest family gatherings. Upstairs the original 4 bedroom layout was modified to add a full-size dressing room to the primary bedroom with magazine quality cabinetry. The primary bedroom also includes a 2nd walk-in closet and ensuite bathroom with separate shower & tub. The 2nd and 3rd bedrooms are extremely large. Basement is finished with additional bedroom. Wonderful location & great price reflecting the minor work this home needs.
Financial Information
List Price: $ 2150000
Taxes: $ 7795
Property Features
Air Conditioning: Central Air
Approximate Age: 31-50
Basement: Finished, Full
Exterior: Brick
Foundation Details: Poured Concrete
Fronting On: North
Garage Type: Attached
Heat Source: Gas
Heat Type: Forced Air
Interior Features: Auto Garage Door Remote, Carpet Free, Central Vacuum, Floor Drain, Storage
Lease: For Sale
Parking Features: Private Double
Property Features/ Area Influences: Golf, Level, Park, Public Transit, School
Roof: Asphalt Shingle
Sewers: Sewer
Listed By:
ROYAL LEPAGE TERREQUITY REALTY



