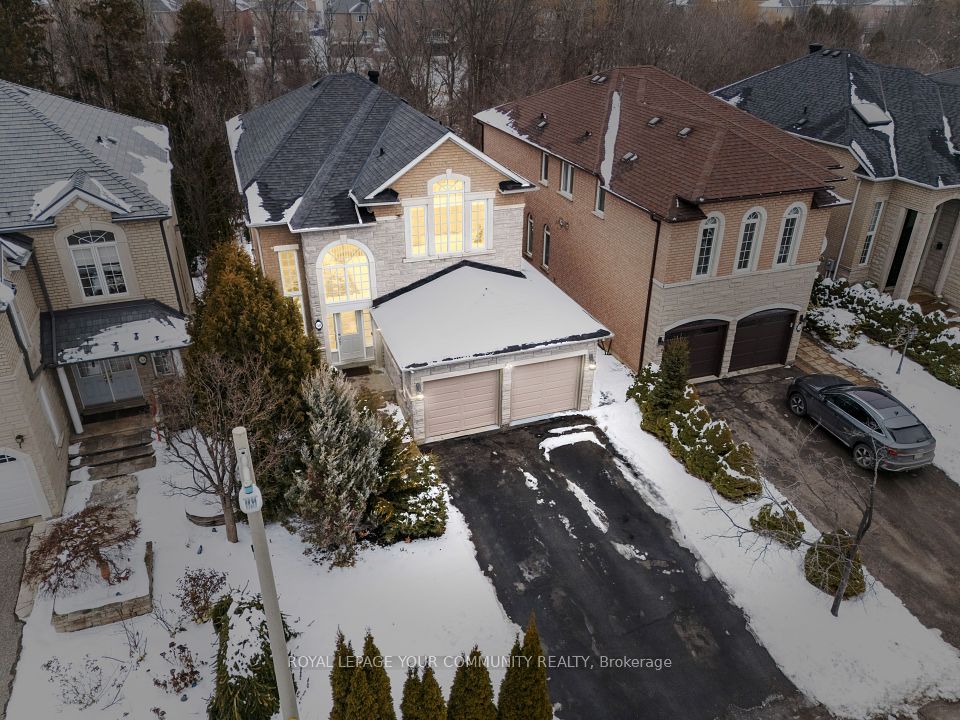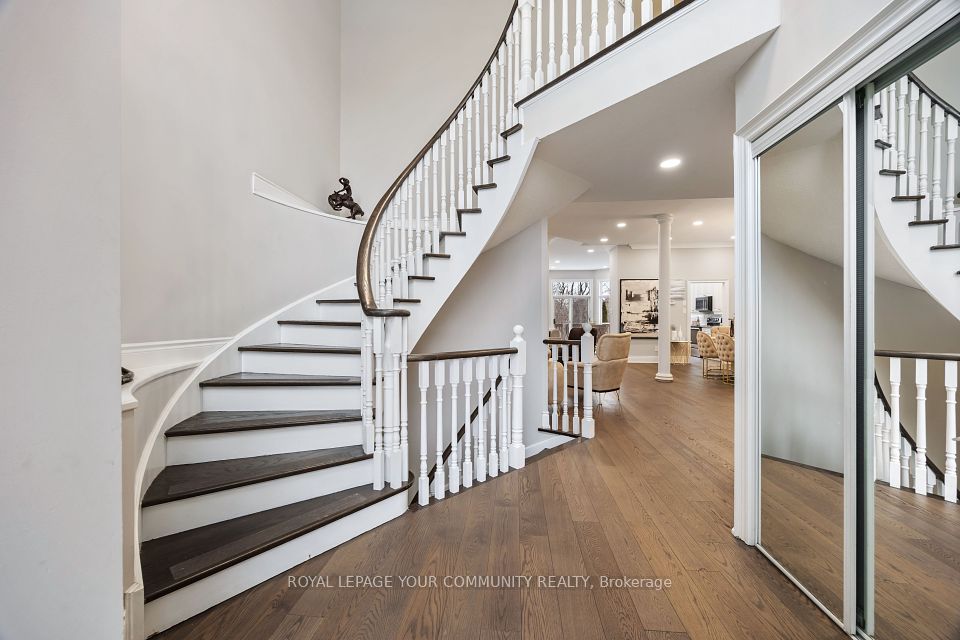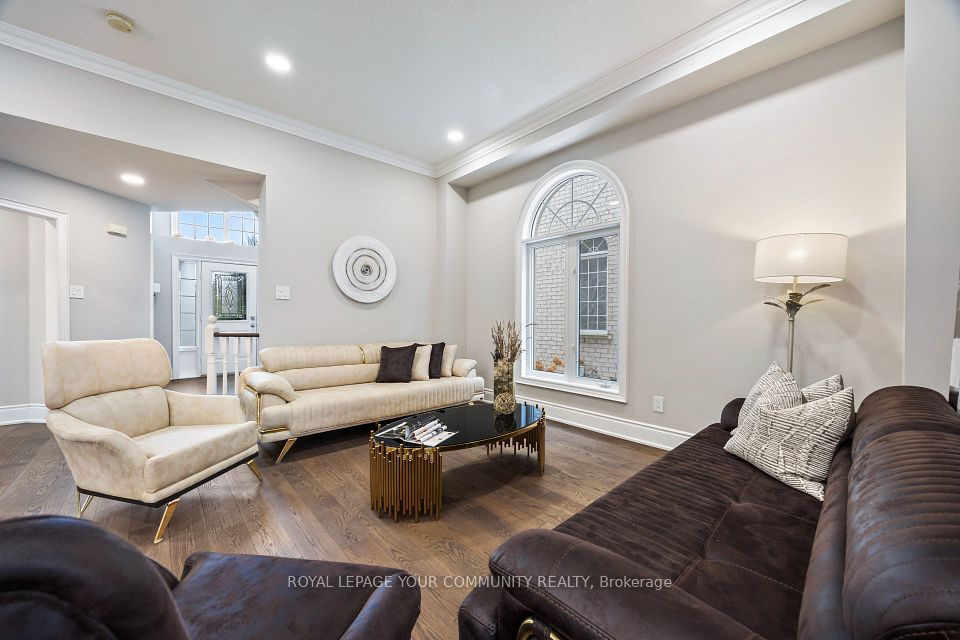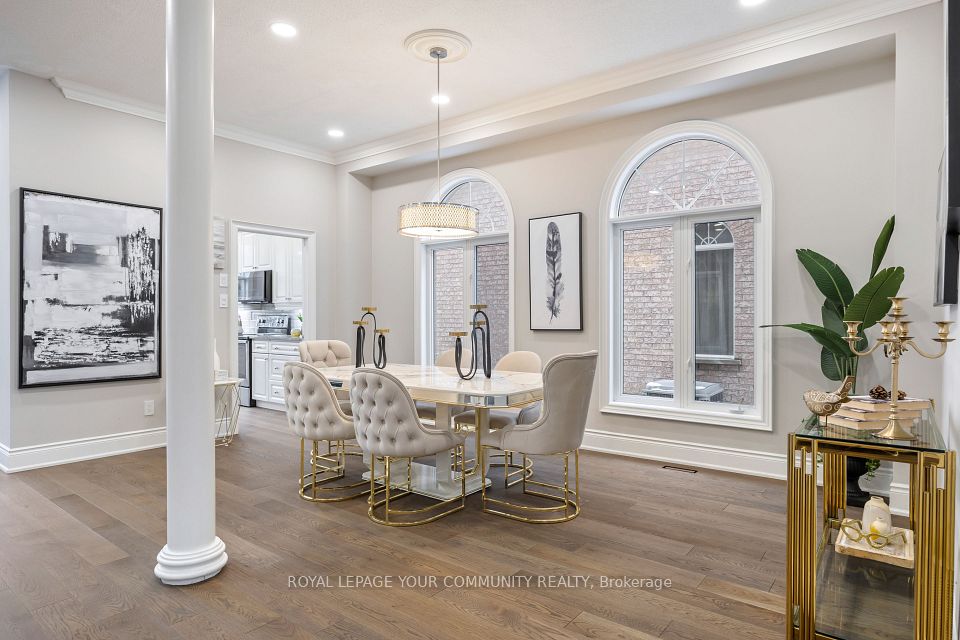
| 50 Valley Ridge Avenue Richmond Hill ON L4S 1Y1 | |
| Price | $ 2,188,888 |
| Listing ID | N12035929 |
| Property Type | Detached |
| County | York |
| Neighborhood | Rouge Woods |
| Beds | 5 |
| Baths | 4 |
| Days on website | 50 |
Description
Premium RAVINE Lot. Over $100K in recent upgrades and located near top-ranking schools: Bayview Secondary School; An International Baccalaureate (IB) World School! and Michalle Jean Public School (French Immersion), perfect for families. Welcome to this exquisite, sun-filled, and luxurious home located in the highly desirable Rouge Woods community of Richmond Hill. With a total living space of approximately 3,821 square feet (MPAC), including a beautifully finished 1,117 square foot walk-out basement, this home offers a perfect blend of elegance and functionality. The open-concept layout, complemented by soaring ceilings and tranquil ravine views, creates a bright and inviting ambiance throughout. Filled with natural light, this home is truly a haven of comfort and style. Property Features a spiral staircase, freshly painted walls, new hardwood flooring on the main and upper floors, built-in vents, 5 1/4" baseboards, crown moldings, upgraded door handles, stone countertops in the kitchen and bathrooms, and updated window glass inserts, all replaced in 2024. Modern pot lights illuminate the impressive 10-foot ceilings on the main floor and the 17-foot ceiling in the foyer. The finished walkout basement with 9-foot ceilings overlooks the peaceful ravine, creating a perfect space for gatherings. Additional highlights: No sidewalk on the driveway, 200-amp upgraded electrical panel. Brand New Tankless (HWT) Installed in 2025, Close to all amenities: shops, parks, trails, Highway 404, and public transportation This home is a perfect blend of luxury, comfort, and convenience.
Financial Information
List Price: $ 2188888
Taxes: $ 8704
Property Features
Air Conditioning: Central Air
Basement: Finished with Walk-Out
Exterior: Brick
Exterior Features: Backs On Green Belt, Deck, Privacy
Fireplace Features: Family Room
Foundation Details: Concrete
Fronting On: North
Garage Type: Built-In
Heat Source: Gas
Heat Type: Forced Air
Interior Features: Auto Garage Door Remote, Central Vacuum, In-Law Capability, Water Heater
Lease: For Sale
Lot Shape: Irregular
Parking Features: Available
Property Features/ Area Influences: Greenbelt/Conservation, Library, Park, Public Transit, Ravine, School
Roof: Asphalt Shingle
Sewers: Sewer
View: Clear, Forest, Park/Greenbelt, Trees/Woods
Listed By:
ROYAL LEPAGE YOUR COMMUNITY REALTY



