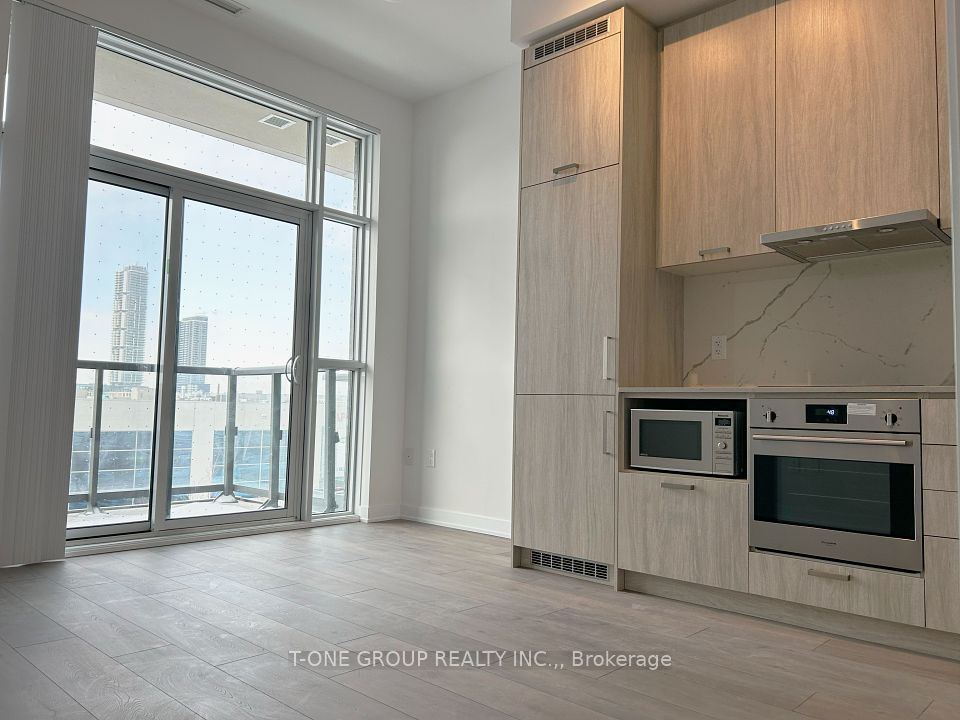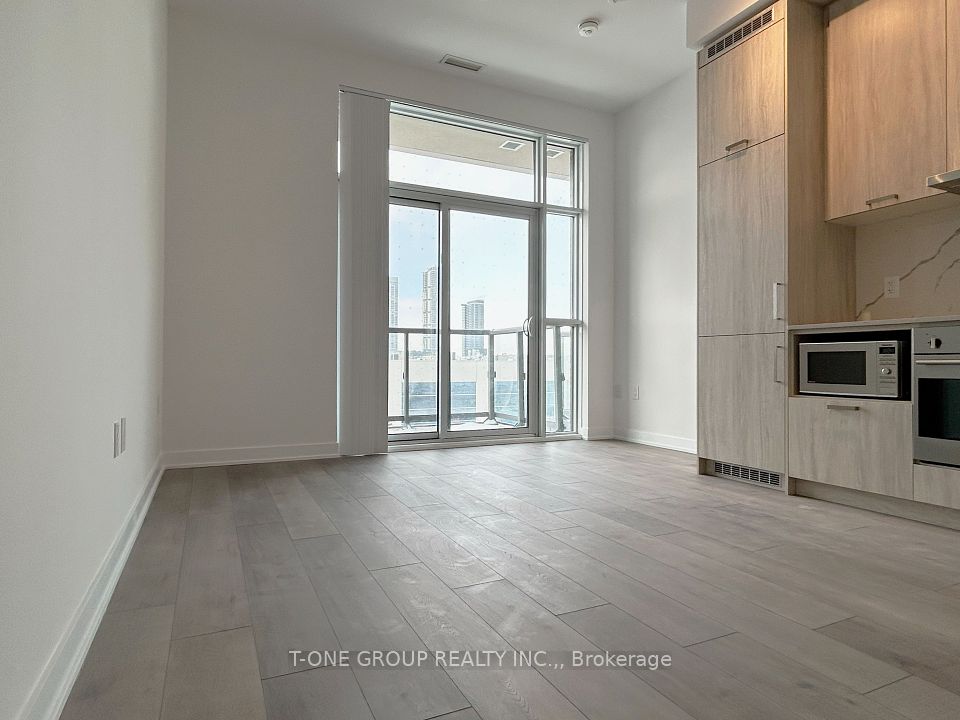
| Unit 312 38 Honeycrisp Crescent Vaughan ON L4K 0M8 | |
| Price | $ 429,000 |
| Listing ID | N11974212 |
| Property Type | Condo Apartment |
| County | York |
| Neighborhood | Vaughan Corporate Centre |
| Baths | 1 |
| Days on website | 56 |
Description
Rarely Found Large Studio In The Heart Of Vaughan Metropolitan Centre. Only One Year Old New Mobilio Condo By Menkes. This Unit Boasts A Remarkable & Private View. 10 FEET CEILING, Open Concept Layout, Modern Kitchen W/ High-End Luxury Finishes, Quartz Countertops, Sleek Backsplash and Built-In Stainless Steel Appliances.The Living Space Is Thoughtfully Designed With A Spacious Layout And Abundant Natural Light, Creating A Welcoming And Airy Ambiance. Conveniently Located Near Hwy 400, Easy Access To Transportation, Including The Vmc Subway (One Stop To York-University), Various Entertainment Options, Shopping Centres, And More Within Walking Distance. **EXTRAS** Amenities To Include A State-Of The-Art Theatre, Party Room With Bar Area, Fitness Centre, Lounge And Meeting Room, Guest Suites, Terrace With Bbq Area And Much More.
Financial Information
List Price: $ 429000
Taxes: $ 1642
Condominium Fees: $ 317
Property Features
Air Conditioning: Central Air
Approximate Age: 0-5
Approximate Square Footage: 0-499
Balcony: Open
Building Amenities: BBQs Allowed, Concierge, Guest Suites, Gym, Party Room/Meeting Room, Recreation Room
Exterior: Brick Front
Garage Type: Underground
Heat Source: Gas
Heat Type: Forced Air
Included in Maintenance Costs : Building Insurance Included, Common Elements Included
Interior Features: Carpet Free
Laundry Access: Ensuite
Lease: For Sale
Pets Permitted: Restricted
Property Features/ Area Influences: Public Transit
View: Clear
Listed By:
T-ONE GROUP REALTY INC.,



