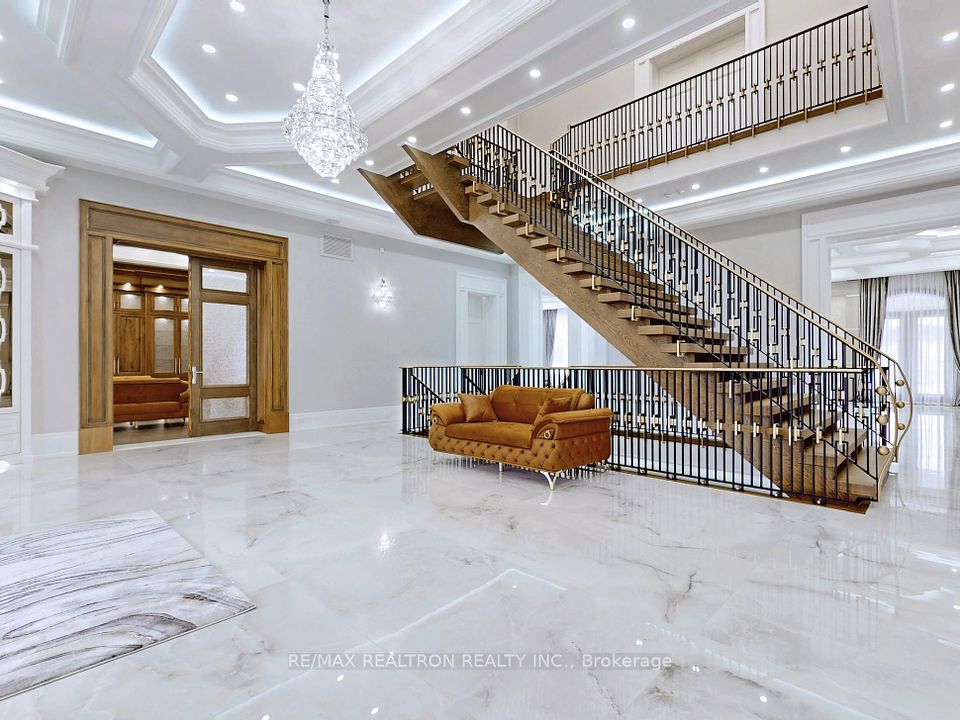
| 14358 Bathurst Street King ON L7B 1K5 | |
| Price | |
| Listing ID | N11987679 |
| Property Type | Detached |
| County | York |
| Neighborhood | Rural King |
| Beds | 6 |
| Baths | 8 |
| Days on website | 45 |
Description
~Welcome to the World Class Masterpiece inspired by the Elegance of 17th-Century French Chateau Estates Fortified with State-of-the-art ICFNudura Technology That Will Last Generations To Come!!!***Situated atop of the elevated grounds of King's most coveted area**Over 20,000Sq/Ft of Luxury Living Space, Impeccable Design, Meticulous Craftsmanship, and Unparalleled Amenities.*** Featuring; The Gourmet Kitchen With Soaring 21.5' Ceilings and Average Ceiling Height of 13' Throughout.*Experience the Pinnacle of Luxury Living with amenities including a sophisticated Bar & Wine Room, a well-equipped Gym, Theatre Room, and a Spa with dry Finnish Sauna and Steam Room. For added peace of mind, there's a dedicated Security Room! Step outside to your private outdoor Oasis Retreat, complete with a refreshing pool, Inviting cabana, and Lush Landscaping.***Visit 14358bathurst.com for full Virtual Tour!*** **EXTRAS** This Premier Residence is ideally situated near Top-Rated Private Schools and Offers effortless access to Scenic Walking/Cycling trails, Hwy400/404, Shopping and Much More...
Financial Information
Taxes: $ 38765
Property Features
Air Conditioning: Central Air
Approximate Age: 0-5
Approximate Square Footage: 5000 +
Basement: Finished, Walk-Up
Exterior: Stone, Stucco (Plaster)
Foundation Details: Concrete
Fronting On: West
Garage Type: Built-In
Heat Source: Gas
Heat Type: Forced Air
Interior Features: Central Vacuum
Lease: For Sale
Parking Features: Private
Pool : Inground
Property Features/ Area Influences: Hospital, Park, Public Transit, School
Roof: Shingles
Sewers: Septic
Listed By:
RE/MAX REALTRON REALTY INC.



