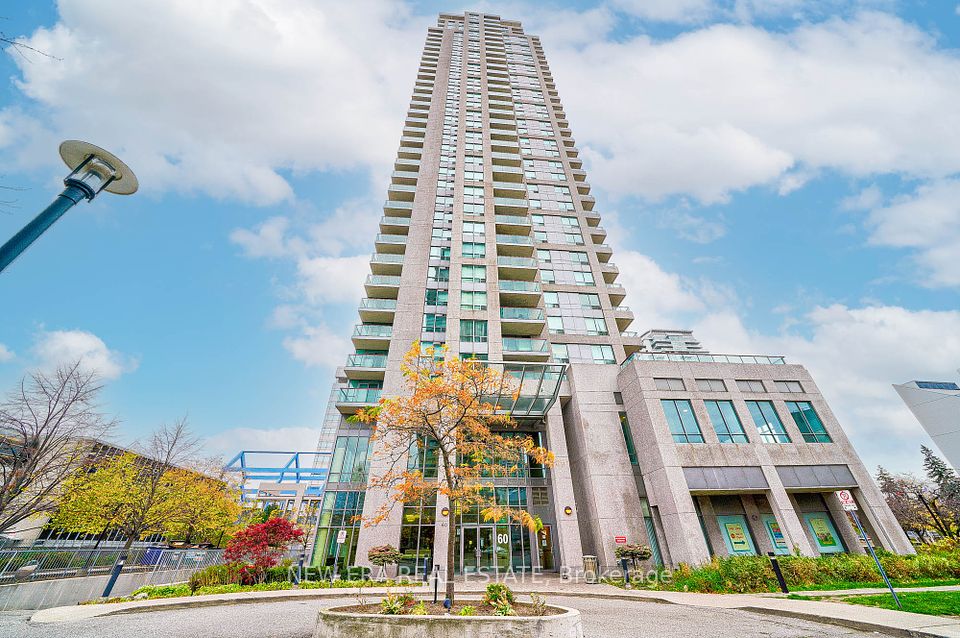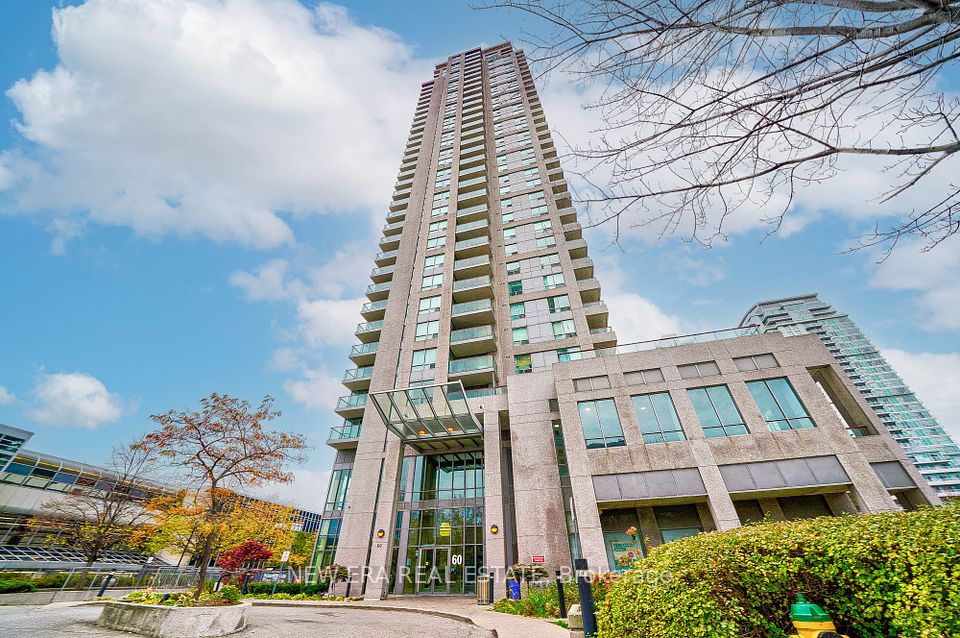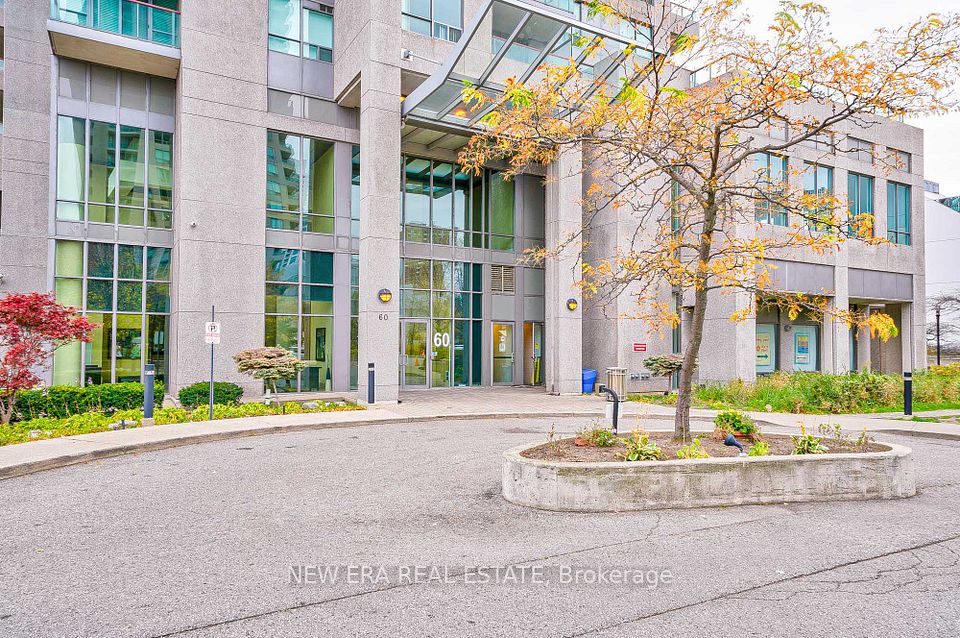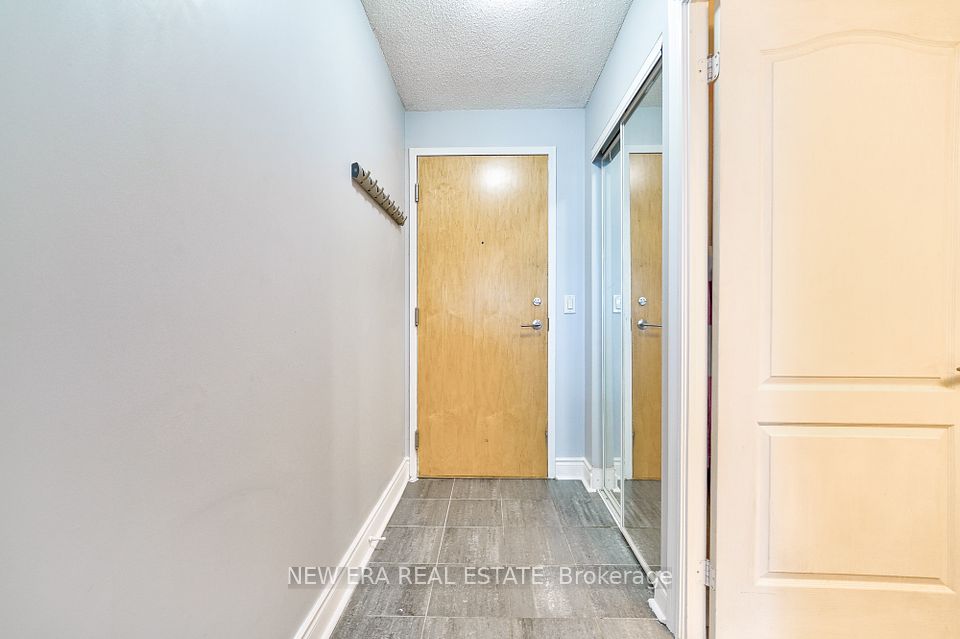
| Unit 3105 60 Brian Harrison Way Toronto E09 ON M1P 5J5 | |
| Price | $ 514,999 |
| Listing ID | E12012756 |
| Property Type | Condo Apartment |
| County | Toronto |
| Neighborhood | Bendale |
| Beds | 2 |
| Baths | 1 |
| Days on website | 29 |
Description
Bright And Spacious 1+1 Bedroom/1 Bath Condo In The Heart Of Scarborough's Most Sought After AreaLocation. Just Steps To Scarborough Town Centre, You're Moments Away From Shopping, Dining,Entertainment & Transit. This Contemporary Condo Features An Open-Concept Kitchen & Living Room WithPlenty Of Natural Light & Brilliant Panoramic Views Of The City. 1 Parking Space/1 Storage UnitIncluded. The Building Offers Sleek Design & Modern Finishes Along With Fabulous AmenitiesIncluding: Pool, Sauna, Billiard Room, Golf Simulator, Mini Theatre, Party Room & Ample VisitorsParking. This Property Offers The Perfect Combination Of Style, Luxury & Convenience That You'll BeProud To Call Home.
Financial Information
List Price: $ 514999
Taxes: $ 1824
Condominium Fees: $ 570
Property Features
Air Conditioning: Central Air
Approximate Age: 16-30
Approximate Square Footage: 600-699
Balcony: Open
Building Amenities: Concierge, Game Room, Guest Suites, Indoor Pool, Media Room, Party Room/Meeting Room
Exterior: Brick
Garage Type: Underground
Heat Source: Gas
Heat Type: Forced Air
Included in Maintenance Costs : Building Insurance Included, Common Elements Included, Heat Included, Hydro Included, Parking Included, Water Included
Interior Features: Carpet Free, Storage Area Lockers
Laundry Access: Ensuite
Lease: For Sale
Pets Permitted: Restricted
Property Features/ Area Influences: Public Transit
Sprinklers: Security Guard
Listed By:
NEW ERA REAL ESTATE



