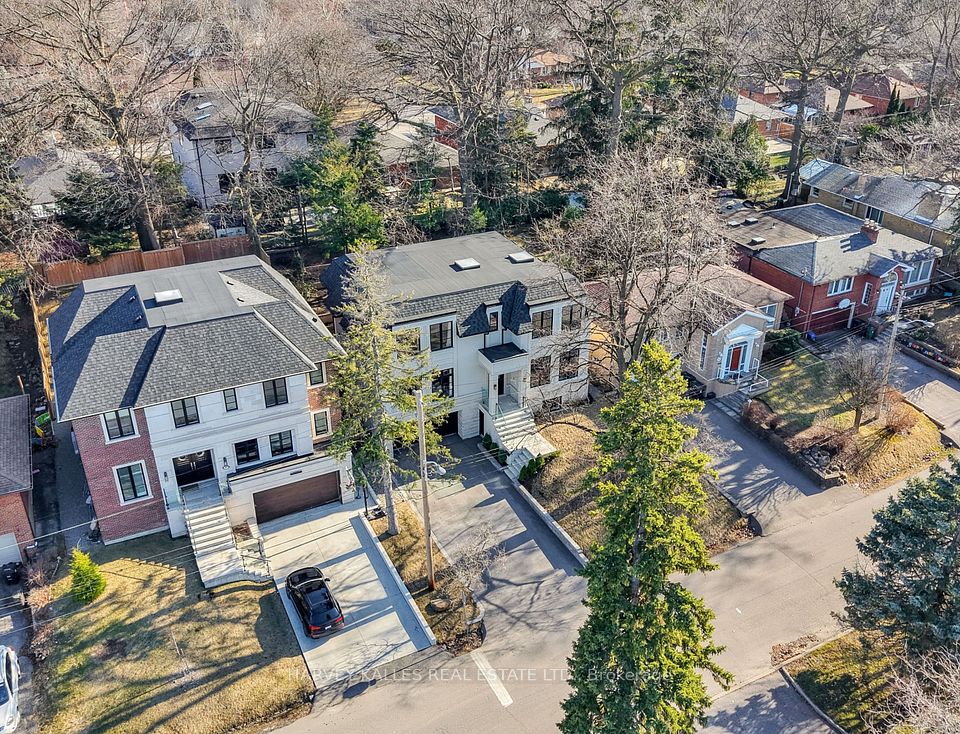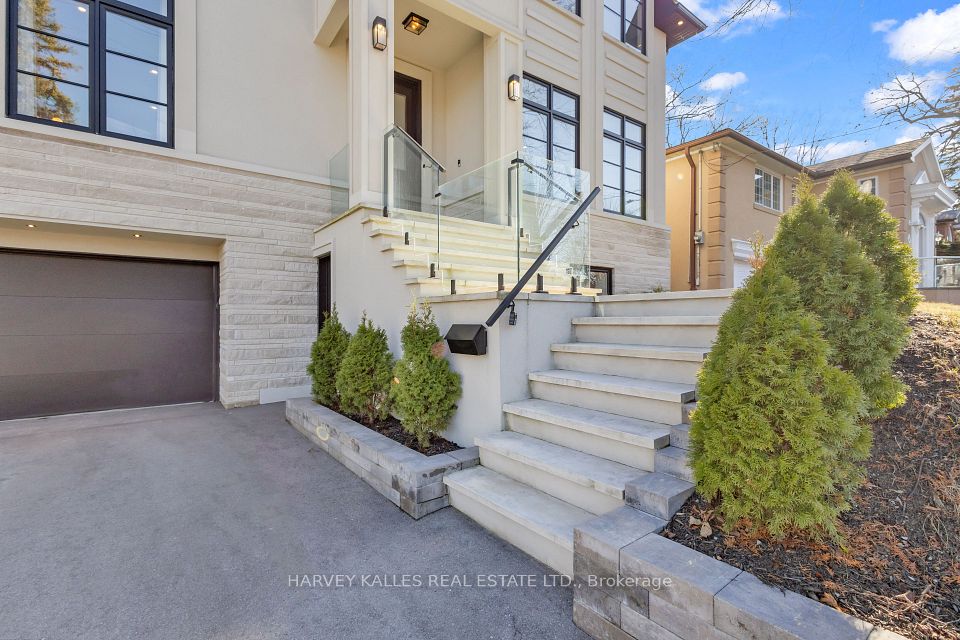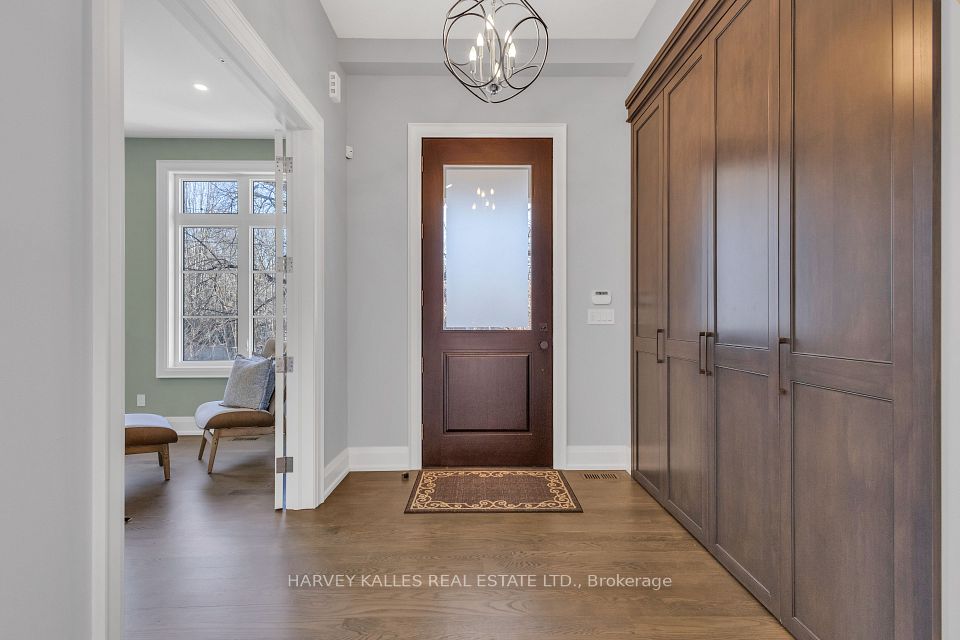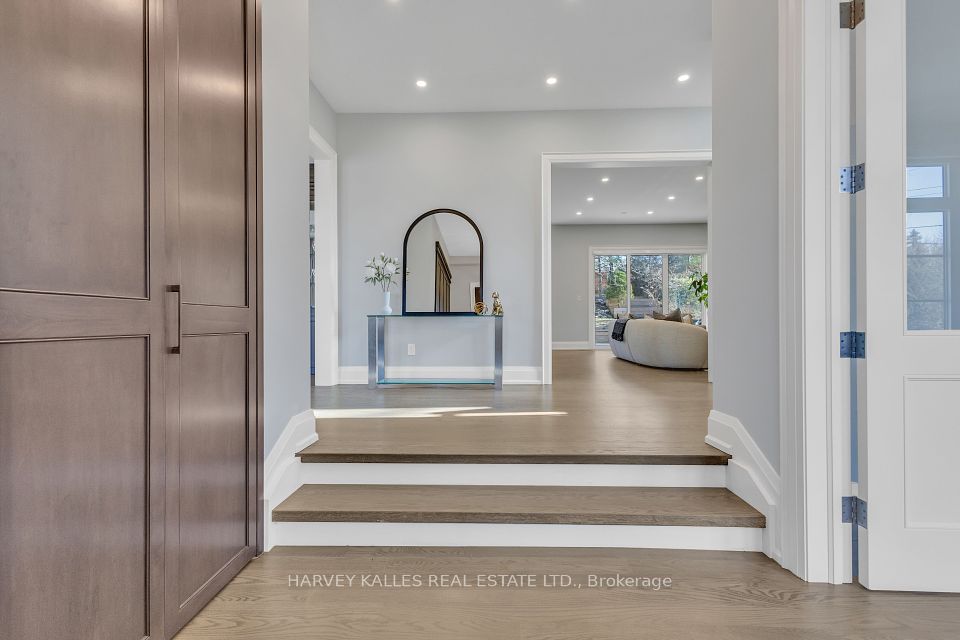
| 29 Leland Avenue Toronto W07 ON M8Z 2X6 | |
| Price | $ 3,398,000 |
| Listing ID | W12057865 |
| Property Type | Detached |
| County | Toronto |
| Neighborhood | Stonegate-Queensway |
| Beds | 5 |
| Baths | 5 |
| Days on website | 34 |
Description
Unveil The Chic Sophistication Of 29 Leland Ave, A Sanctuary Of Modern Luxury And Design. The Main Floor Features Large Principal Living And Dining Areas That Radiate Both Intimacy And Openness. The Eat-In Kitchen, A Culinary Dream, Is Outfitted With High-End Appliances Perfect For Casual Meals And Entertaining. This Space Extends To The Family Room, Which Opens Effortlessly To A Deck And Landscaped Yard, Promoting An Inviting Flow For Indoor-Outdoor Living In The Warmer Months. The Second Level Is Flooded With Natural Light From Skylights, Highlighting A Primary Suite With Walk-Out To Private Balcony, Gorgeous Ensuite, And Walk-In Closet, Plus Three Additional Bedrooms, Each With Their Own Ensuites, Offering Privacy And Comfort For Family And Guests, Alongside Convenient Upper-Floor Laundry. The Lower Level Adds An Extra Dimension Of Living Space With Heated Floors And Offers A Spacious Rec Room Featuring A Wet Bar With Koolatron Wine Fridge And Custom Built-Ins, Plus A Nanny Suite, Secondary Laundry Room, Bathroom, And Walkout To The Yard. High-Tech Convenience Is Integrated Throughout The Home With A Smart Home System, Central Vacuum, And Security Features, Including Access To The Built-In Double Garage And Exterior From The Lower Level. 29 Leland Ave Is The Epitome Of Elegance And Practicality, Positioned In A Popular Locale, A Family-Favourite Area Known For Its Scenic Landscapes And Proximity To Lush Parks And Trails, Restaurants, Shops, And More. The Perfect Choice For Those Seeking Luxury And Convenience In A Beautifully Designed Home. Must Be Seen!
Financial Information
List Price: $ 3398000
Taxes: $ 13318
Property Features
Air Conditioning: Central Air
Approximate Square Footage: 3000-3500
Basement: Finished with Walk-Out
Exterior: Stone, Stucco (Plaster)
Exterior Features: Landscaped, Lighting
Foundation Details: Unknown
Fronting On: South
Garage Type: Built-In
Heat Source: Gas
Heat Type: Forced Air
Interior Features: Bar Fridge, Carpet Free, Central Vacuum, Sump Pump
Parking Features: Private
Property Features/ Area Influences: Fenced Yard, Park, Place Of Worship, Public Transit, Ravine, School
Roof: Asphalt Shingle
Sewers: Sewer
Sprinklers: Security System
Listed By:
HARVEY KALLES REAL ESTATE LTD.



