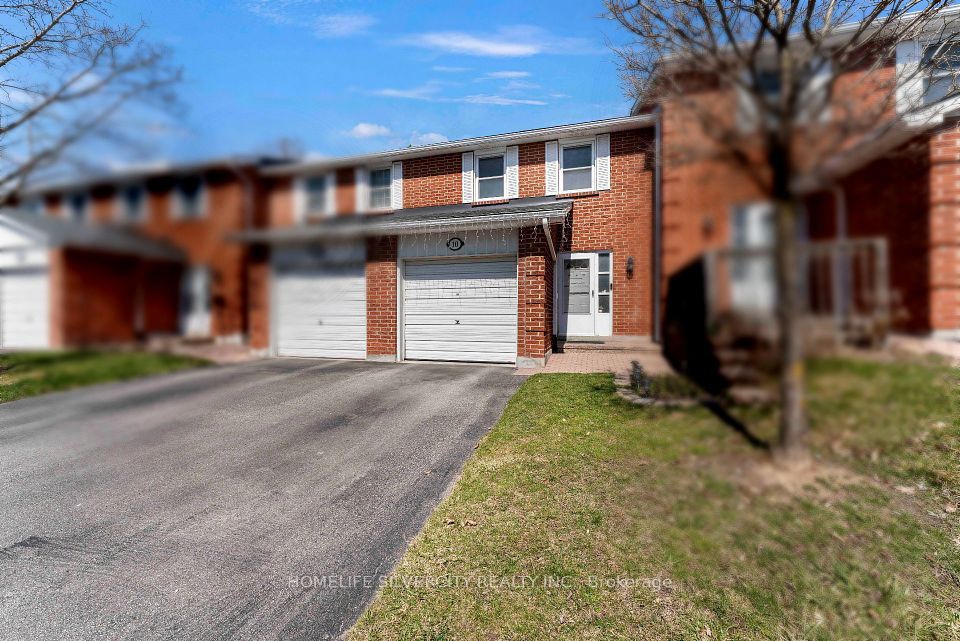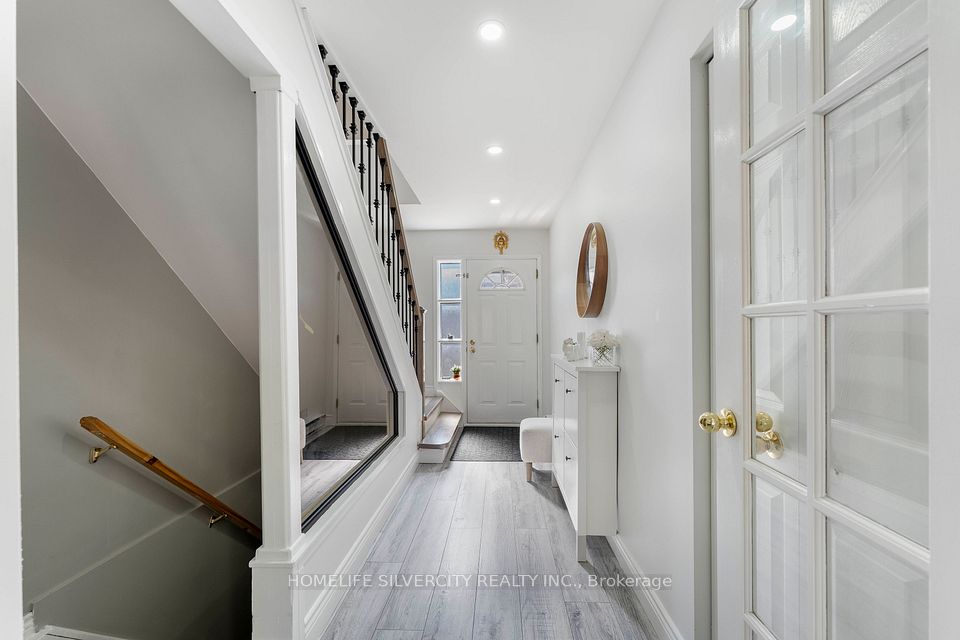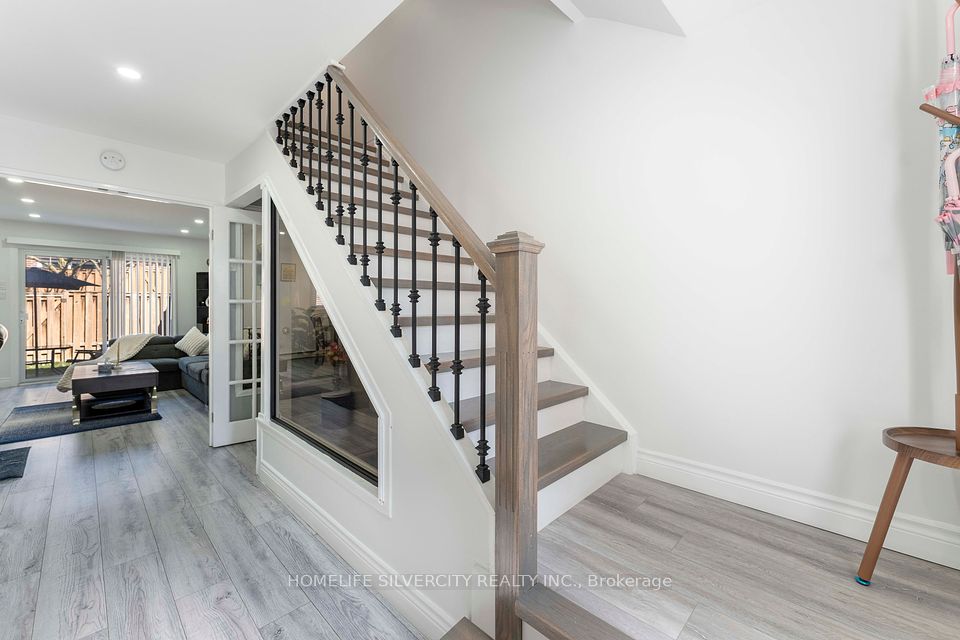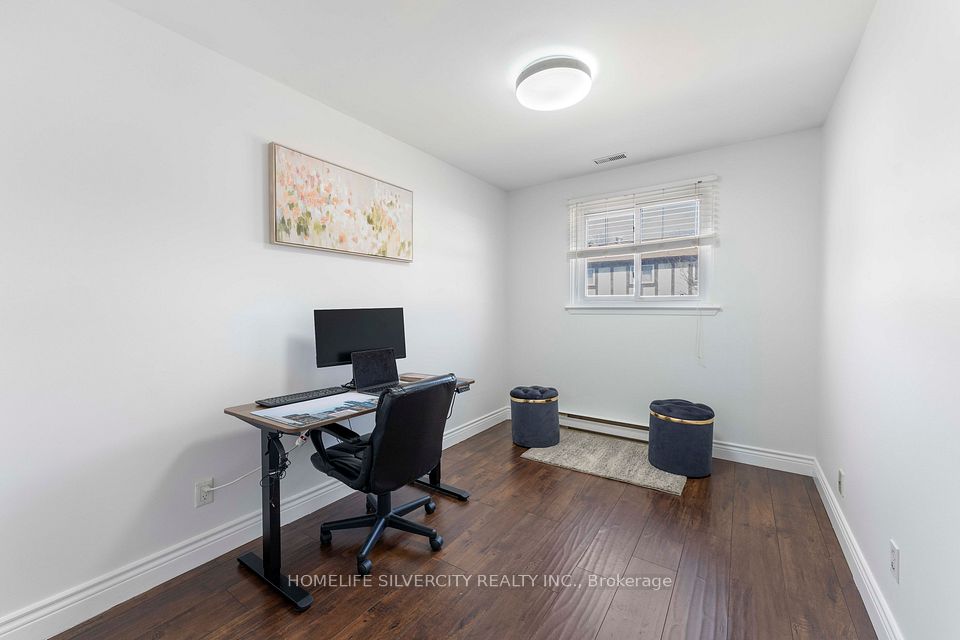
| 10 Harper Way Markham ON L3T 5A5 | |
| Price | $ 939,000 |
| Listing ID | N12078250 |
| Property Type | Condo Townhouse |
| County | York |
| Neighborhood | Aileen-Willowbrook |
| Beds | 3 |
| Baths | 2 |
| Days on website | 19 |
Description
Welcome to 10 Harper Way - the most extensively upgraded home in Johnsview Village, a stunning townhome nestled in the heart of Thornhill, where convenience and serenity come together effortlessly.This beautifully renovated home showcases modern finishes, fresh neutral paint, and is truly move-in ready. Featuring a renovated kitchen (2022) complete with brand-new stainless steel appliances, and updated washrooms (2024), every detail has been thoughtfully considered. The open-concept layout offers an inviting atmosphere, filled with natural light throughout. With three spacious bedrooms, the primary suite includes a walk-in closet and an upgraded staircase that adds a touch of elegance to the home. The bright and airy living room opens onto a private patio, extending your living space into a lush, green outdoor oasis-perfect for relaxation or entertaining.The professionally finished basement includes a modern bathroom, offering additional flexible space for your lifestyle.Experience exceptional convenience with top-rated schools, shopping options like Food Basics and Shoppers Drug Mart, and a wide range of everyday amenities all within walking distance. This vibrant community also offers fantastic lifestyle features, including an outdoor swimming pool, tennis courts, parks, a community centre, library, and plenty of visitor parking. Plus, you're just minutes away from Toronto and the Finch subway station, making commuting a breeze. Additional highlights include:Brand new stainless steel fridge, stove, dishwasher and hood fan (Aug' 2022)Renovated washroom (Dec' 2024)Gas furnace and A/C upgraded in Sept' 2022EV charger installed Stylish pot lights and the latest light fixtures throughout all window coverings included Wardrobe in the primary bedroom This is a rare opportunity to own one of Johns view's finest homes - a true must-see!
Financial Information
List Price: $ 939000
Taxes: $ 3229
Property Features
Air Conditioning: Central Air
Approximate Square Footage: 1000-1199
Basement: Finished
Building Amenities: BBQs Allowed, Outdoor Pool, Visitor Parking
Exterior: Brick
Garage Type: Attached
Heat Source: Gas
Heat Type: Forced Air
Included in Maintenance Costs : Common Elements Included, Water Included
Interior Features: Auto Garage Door Remote, Carpet Free, Water Heater
Laundry Access: In Basement
Lease: For Sale
Parking Features: Private
Pets Permitted: Restricted
Property Features/ Area Influences: Electric Car Charger, Hospital, Library, Park, Public Transit, Rec./Commun.Centre
Roof: Shingles
Listed By:
HOMELIFE SILVERCITY REALTY INC.



