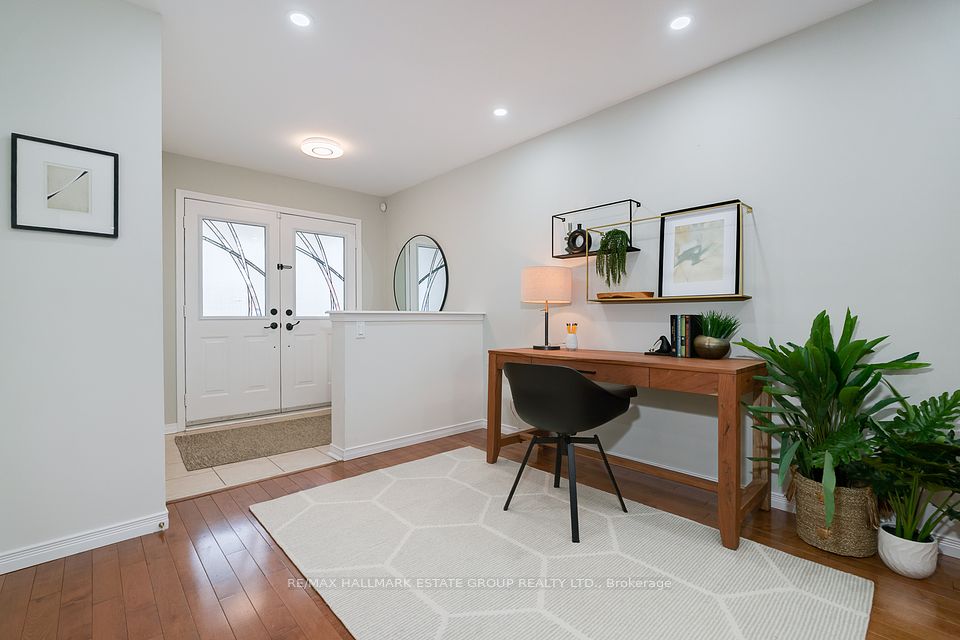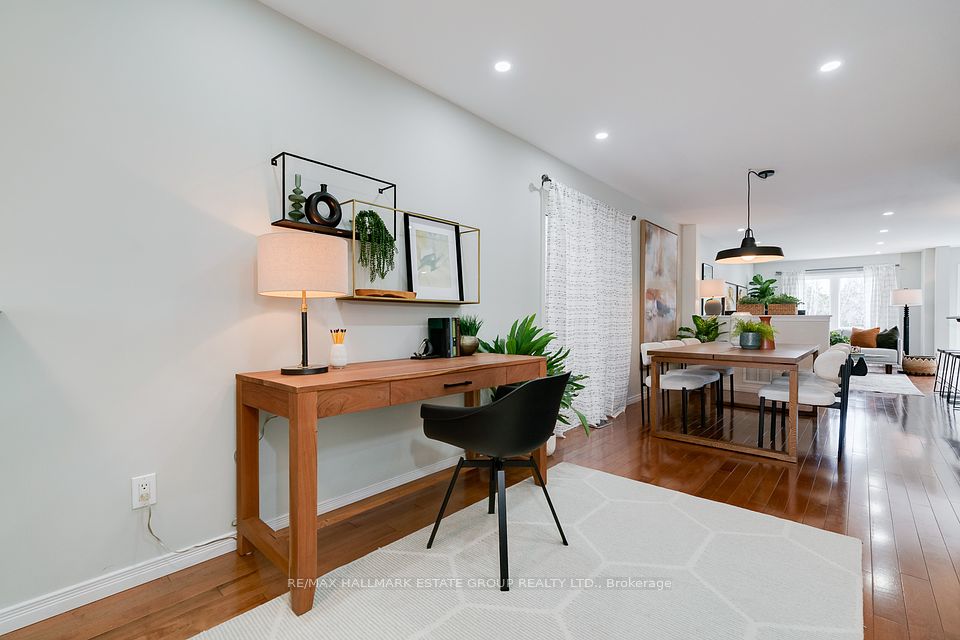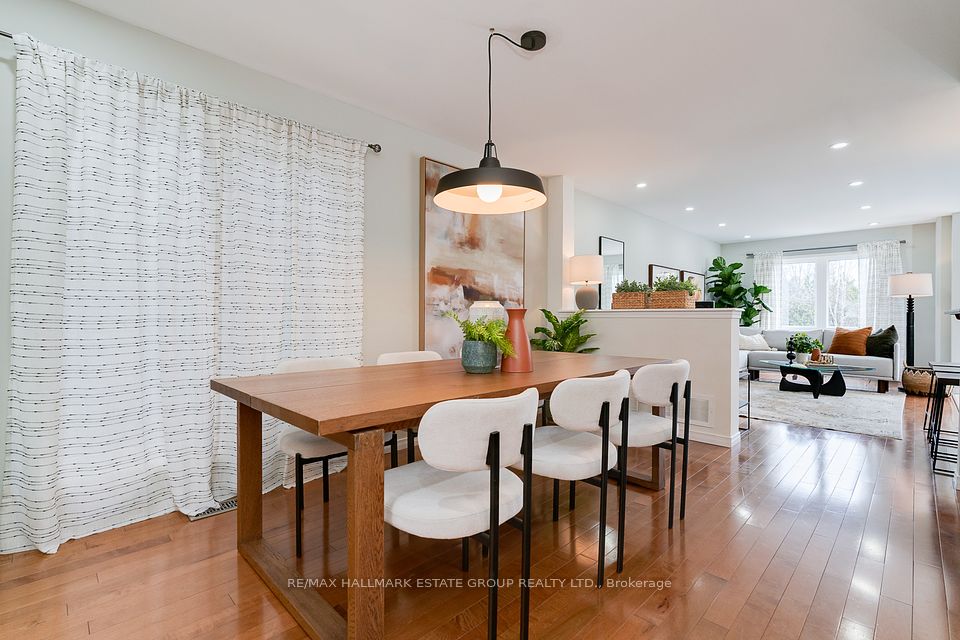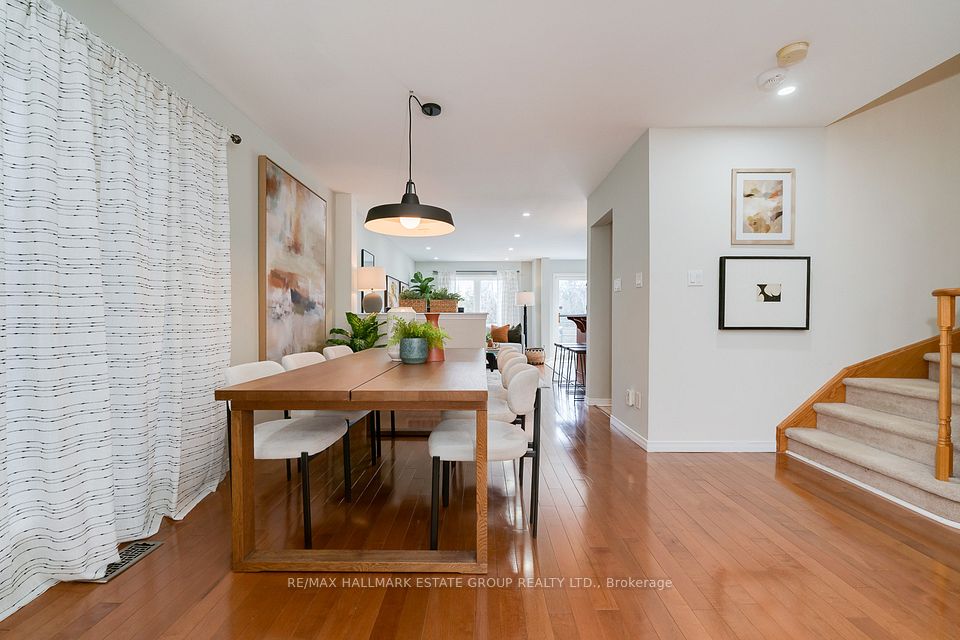
| 647 Sunbird Trail Pickering ON L1X 2X7 | |
| Price | $ 1,089,000 |
| Listing ID | E12047217 |
| Property Type | Detached |
| County | Durham |
| Neighborhood | Amberlea |
| Beds | 5 |
| Baths | 4 |
| Days on website | 13 |
Description
This gorgeous 4-bedroom detached home features a separate entrance to a 1-bedroom in-law suite with an above-grade walk-out and dedicated laundry. A handsome double-door entry opens into a spacious foyer, complete with a double closet, bench space, and direct garage access. The open-concept living and dining room has hardwood flooring and pot lights, while the sunny, updated kitchen offers a breakfast bar, extra cabinets, and pantry space for your unbridled Costco runs. Sliding doors lead out to a large deck with stunning south-facing backyard views of greenspace, with no neighbors behind. Upstairs, the primary bedroom offers hardwood flooring, a walk-in closet, and a renovated 3-piece ensuite, while three additional bedrooms include large windows and ample closets. The finished basement in-law suite is fully equipped with a kitchen, pot lights, a walkout to the backyard, and a 3-piece bathroom. The bedroom wall separating the living room and bedroom is not structural and could be removed for an open recreation room if desired. This home is completed by a beautifully landscaped walkway to the basement entrance, an extended driveway for ample parking, and the tranquility of a secluded crescent location. All this is just minutes from Highway 401, grocery stores, shopping, schools, parks, and more. A great place to call home!
Financial Information
List Price: $ 1089000
Taxes: $ 6230
Property Features
Air Conditioning: Central Air
Basement: Finished with Walk-Out, Separate Entrance
Exterior: Brick, Stone
Foundation Details: Poured Concrete
Fronting On: South
Garage Type: Attached
Heat Source: Gas
Heat Type: Forced Air
Interior Features: Guest Accommodations, In-Law Suite, Storage
Lease: For Sale
Property Features/ Area Influences: Park, Place Of Worship, River/Stream, School
Roof: Asphalt Shingle
Sewers: Sewer
Listed By:
RE/MAX HALLMARK ESTATE GROUP REALTY LTD.



