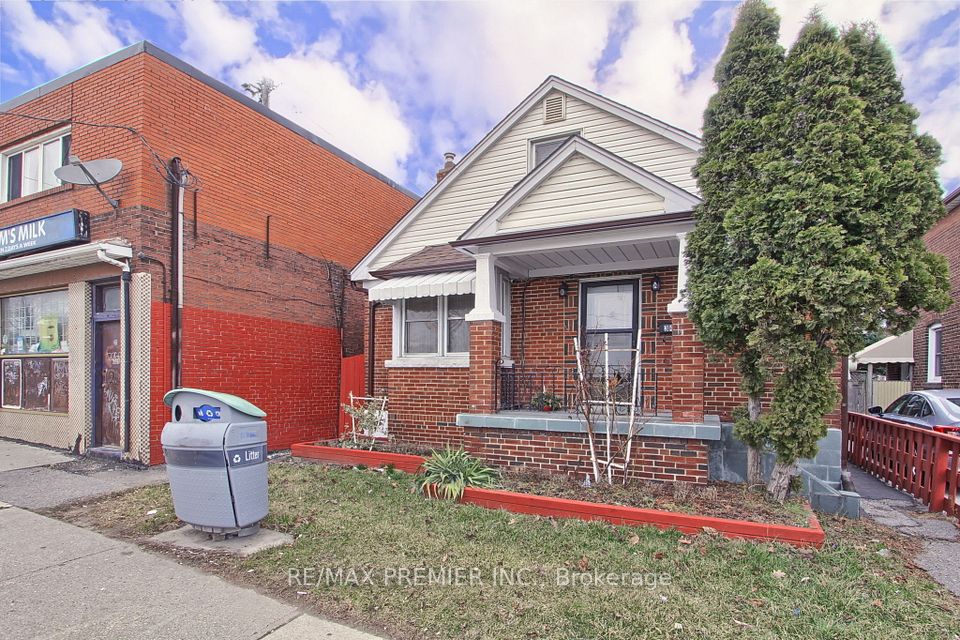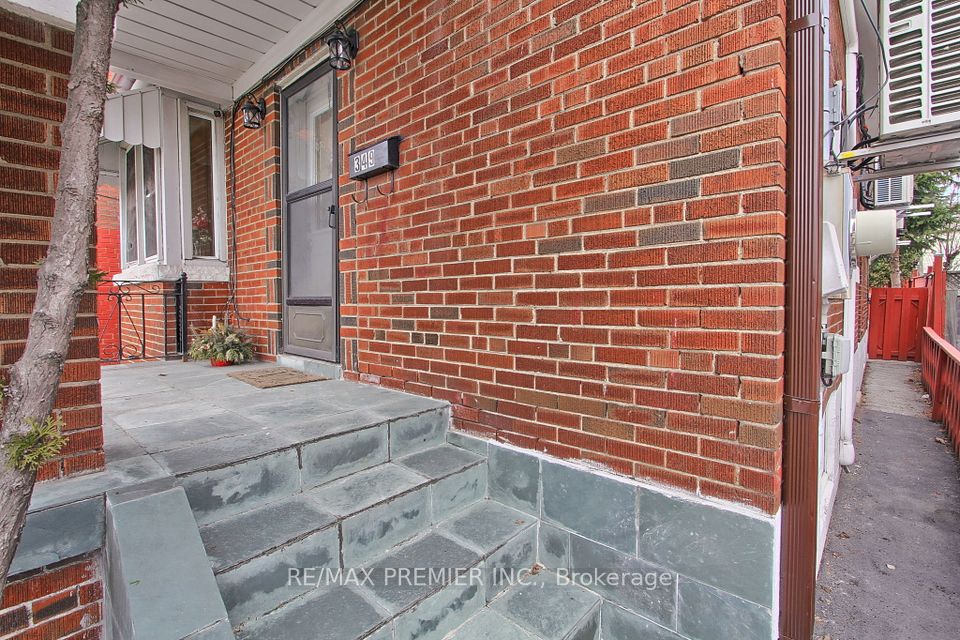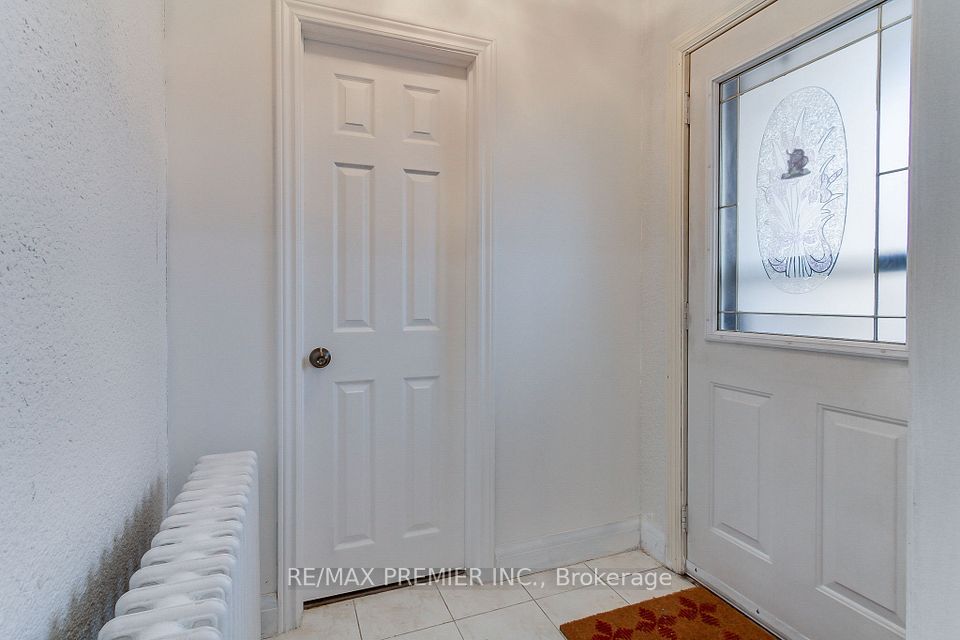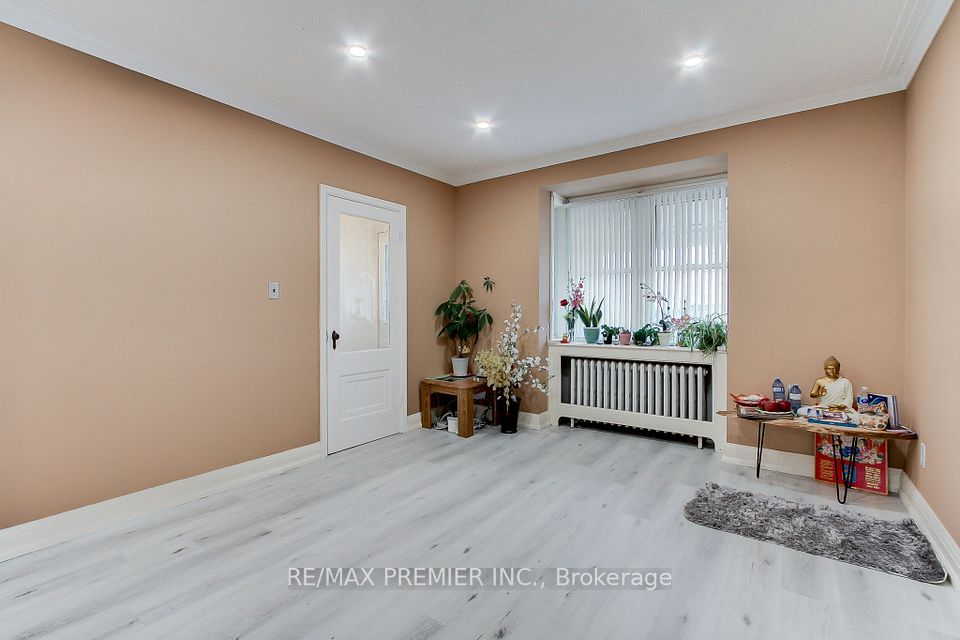
| 349 KIPLING Avenue Toronto W06 ON M8V 3K6 | |
| Price | $ 849,000 |
| Listing ID | W12058086 |
| Property Type | Detached |
| County | Toronto |
| Neighborhood | New Toronto |
| Beds | 5 |
| Baths | 3 |
| Days on website | 40 |
Description
Welcome to 349 Kipling Ave, a 5-bed, 3-bath detached bungalow with no carpeting in the heart of Etobicoke! A prime Investment Opportunity. Steps from Humber College, Ford Performance Centre, and a convenience store next door. With 3 full bathrooms (one on each level), 2 kitchens, and a separate entrance to a finished basement, this home is perfect for investors, multi-generational living, or a growing family. Imagine customizing the space to suit your visionupdate, renovate, or rent for extra income! Recent upgrades include a new roof(2023), brand-new main-floor bath, heat pumps & A/C (2023), plus 220 Amp service. Parking for 3+ cars. Conveniently located near schools, parks, shopping, transit, and major highways. A rare find with endless potentialdont miss it!
Financial Information
List Price: $ 849000
Taxes: $ 3600
Property Features
Accessibility Features: Parking
Air Conditioning: Other
Approximate Age: 51-99
Approximate Square Footage: 1100-1500
Basement: Finished, Separate Entrance
Exterior: Aluminum Siding
Foundation Details: Concrete Block
Fronting On: East
Heat Source: Electric
Heat Type: Heat Pump
Interior Features: Carpet Free, Floor Drain, In-Law Suite
Lot Shape: Rectangular
Property Features/ Area Influences: Arts Centre, Park, Public Transit, Rec./Commun.Centre, School Bus Route
Roof: Asphalt Shingle
Sewers: Sewer
Sprinklers: Carbon Monoxide Detectors, Security System, Smoke Detector
Listed By:
RE/MAX PREMIER INC.



