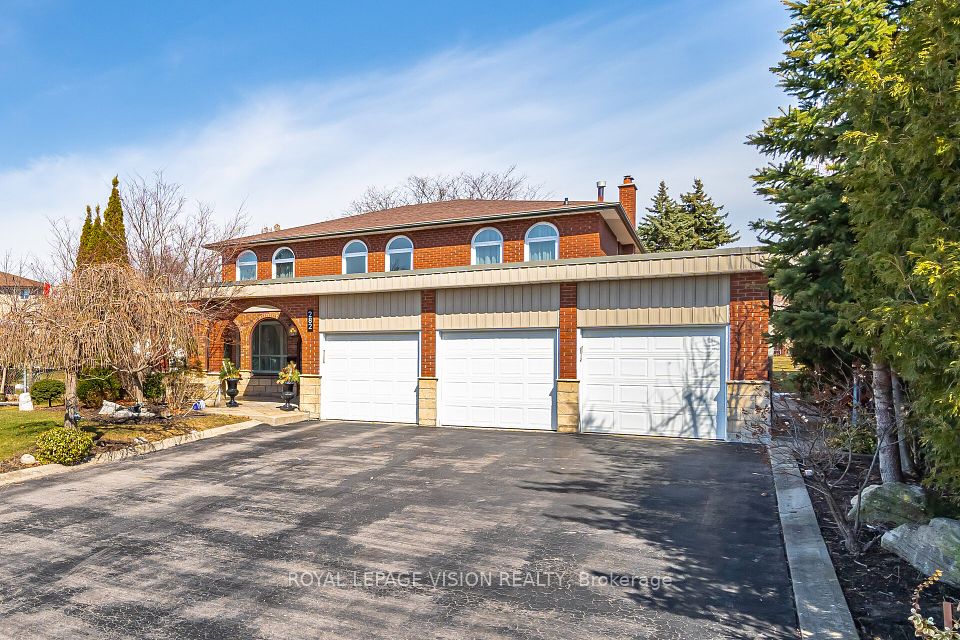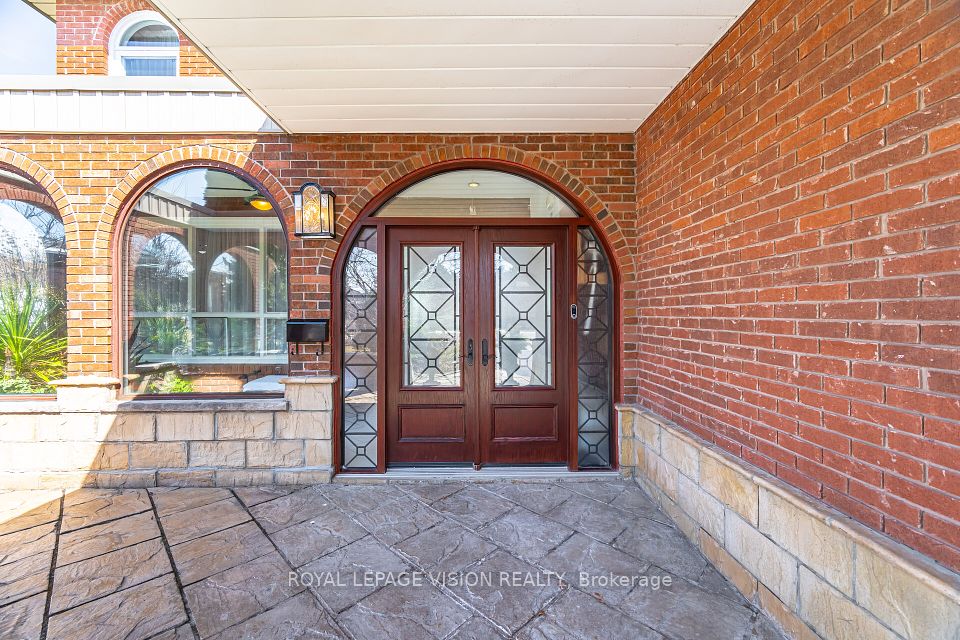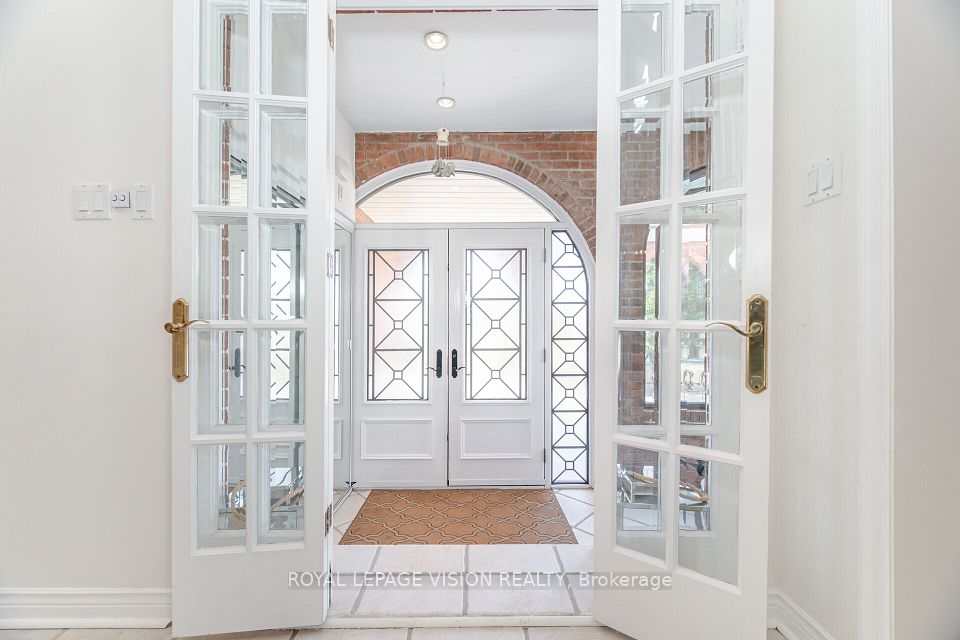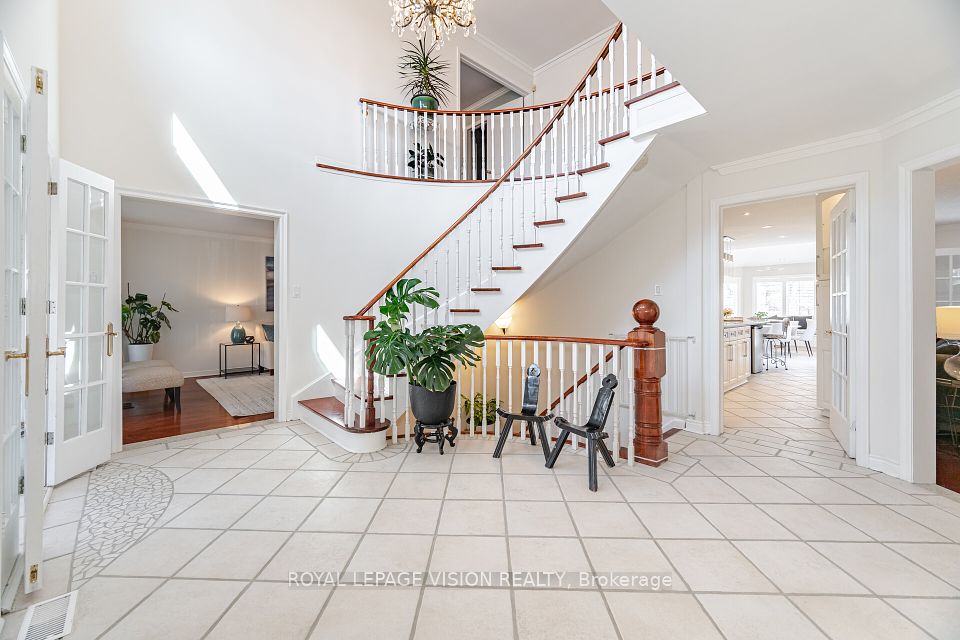
| 282 Firglen Ridge N/A Vaughan ON L4L 1N7 | |
| Price | $ 2,088,000 |
| Listing ID | N12030588 |
| Property Type | Detached |
| County | York |
| Neighborhood | Islington Woods |
| Beds | 5 |
| Baths | 4 |
| Days on website | 33 |
Description
Nestled in one of Vaughans most prestigious neighbourhoods, this stunning 4-bedroom executive home exudes curb appeal, with meticulously landscaped grounds and a spacious backyard that provides the perfect setting for both relaxation and outdoor entertaining. The expansive yard is large enough to accommodate a private swimming pool oasis, offering endless possibilities for creating your own personal retreat.The triple-car garage and additional parking space for 9 vehicles ensure convenience and ample room for guests. Inside, the home features generous-sized rooms with elegant hardwood floors throughout, creating a warm and inviting atmosphere. The modern kitchen is a chefs dream, equipped with high-end built-in appliances and an extension with a bright solarium, perfect for dining and enjoying natural light.The master bedroom offers a private retreat with a luxurious ensuite, featuring a freestanding tub the perfect spot to unwind. Each of the other bedrooms is spacious and thoughtfully designed.The finished basement is a standout feature, offering a full kitchen, bedroom, and separate entrance, providing the potential for an in-law suite or extra living space.This home offers the perfect combination of luxury, space, and versatility, making it ideal for both everyday living and entertaining.
Financial Information
List Price: $ 2088000
Taxes: $ 7959
Property Features
Air Conditioning: Central Air
Approximate Square Footage: 3000-3500
Basement: Finished, Separate Entrance
Exterior: Brick
Fireplace Features: Electric, Natural Gas
Foundation Details: Unknown
Fronting On: East
Garage Type: Attached
Heat Source: Gas
Heat Type: Forced Air
Interior Features: Auto Garage Door Remote, Carpet Free, Central Vacuum, In-Law Capability
Lease: For Sale
Lot Shape: Pie
Roof: Asphalt Shingle
Sewers: Sewer
Listed By:
ROYAL LEPAGE VISION REALTY



