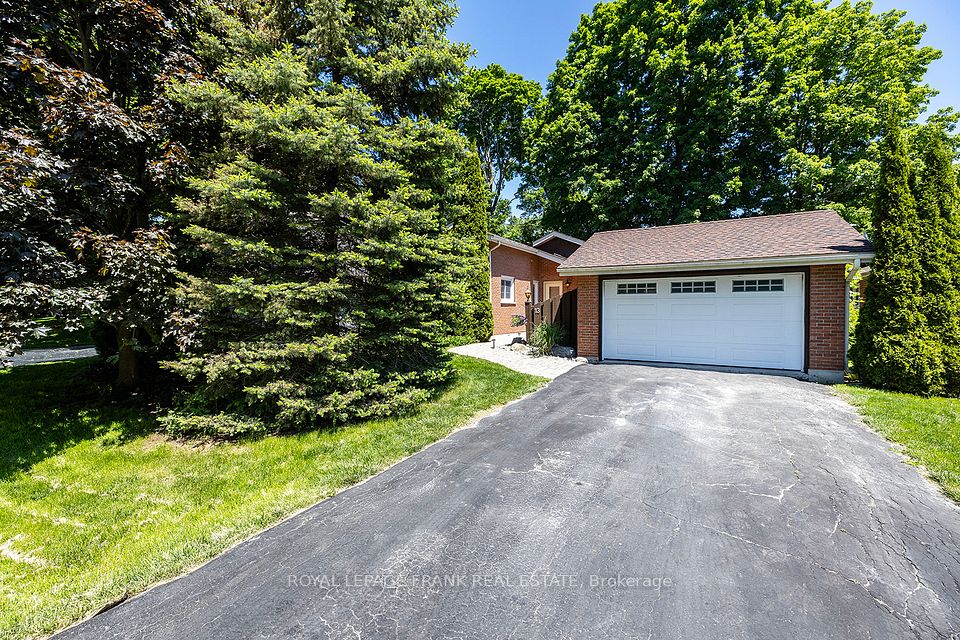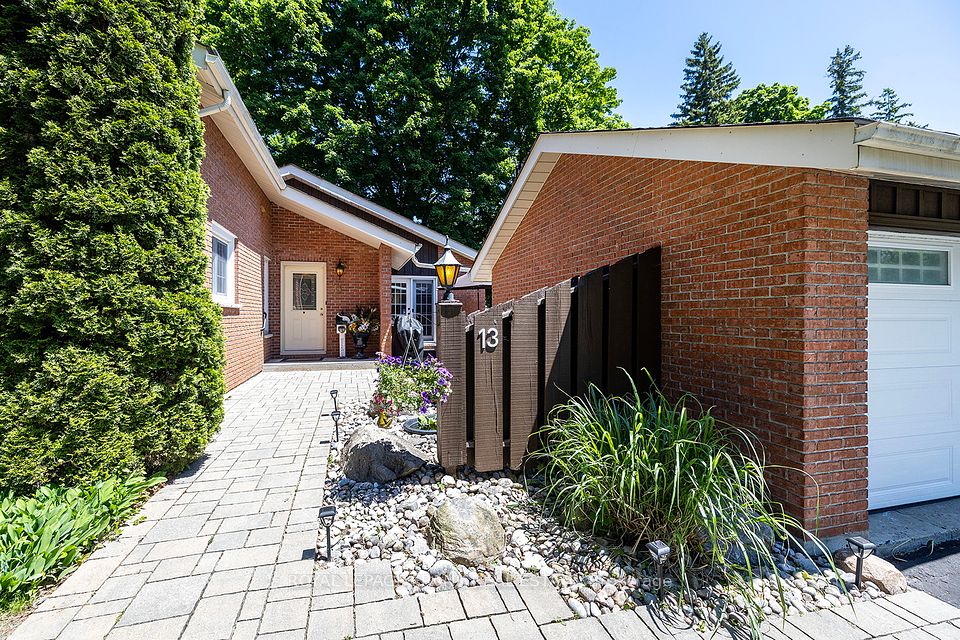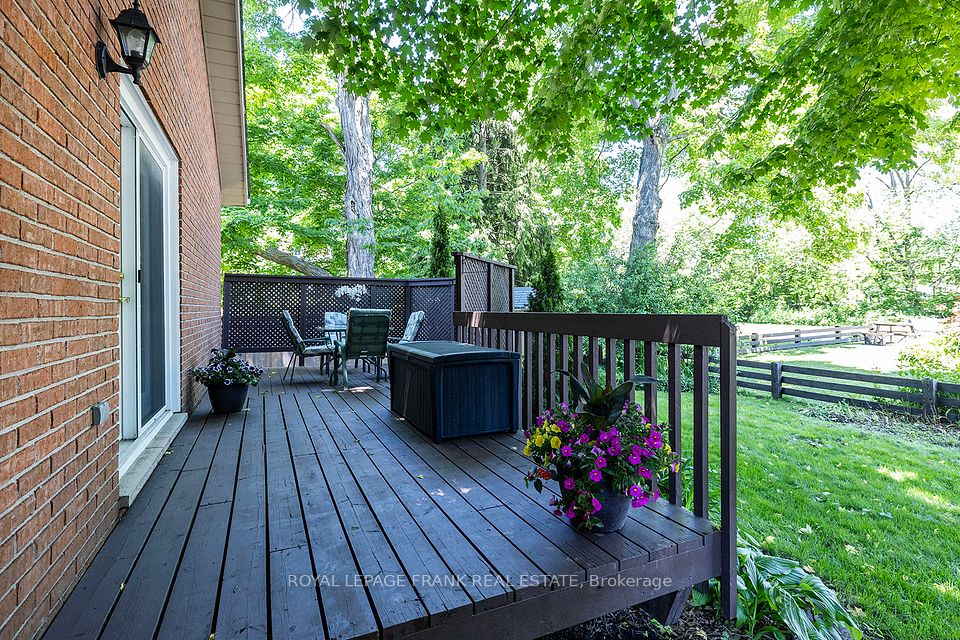
| 13 Country Lane Brock ON L0E 1E0 | |
| Price | $ 769,900 |
| Listing ID | N12072622 |
| Property Type | Detached |
| County | Durham |
| Neighborhood | Cannington |
| Beds | 3 |
| Baths | 2 |
| Days on website | 36 |
Description
SPRING IS HERE DONT MISS OUT on this exceptional opportunity to own a Quality Barkey-Built Bungalow in the heart of Cannington's most desirable neighbourhood. With its stunning brick construction, 1 1/2 car garage, and a paved double-wide driveway, this charming property is sure to attract attention from discerning buyers, The main level boasts 3 spacious bedrooms, a beautiful bathroom and a large eat-in kitchen with ample cupboards, pantry and a walk-out to a serene private interlock stone courtyard with a soothing water feature. The expansive living room features hardwood floors, a cozy gas fireplace with open access to the dining room and deck, overlooking a mature treed yard. The lower level with its separate entrance, offers a versatile space perfect for entertaining or bringing the In-Laws, with a large recreation room, electric fireplace, bar & built-in display shelves. Additional features include an extra bedroom, a 3-piece bathroom and office/den or craft room, providing the perfect setup for a home office or hobby space. Conveniently located within walking distance to top-rated schools and downtown shopping, this property offers the perfect blend of small-town living with modern amenities, yet easy access to the GTA, Uxbridge, Markham, Lindsay & Port Perry. A wood privacy fence surrounds three 3 sides of the backyard for Fido & the Kiddies, plus a private deck. DON'T WAIT Act now to make it yours and start creating lasting memories in this incredible home!
Financial Information
List Price: $ 769900
Taxes: $ 3939
Property Features
Acreage: < .50
Air Conditioning: Central Air
Approximate Age: 31-50
Approximate Square Footage: 1100-1500
Basement: Partially Finished
Exterior: Brick
Exterior Features: Deck, Patio, Year Round Living
Fireplace Features: Electric
Foundation Details: Unknown
Fronting On: East
Garage Type: Detached
Heat Source: Gas
Heat Type: Forced Air
Interior Features: In-Law Capability, Primary Bedroom - Main Floor, Water Heater Owned, Water Softener
Lot Shape: Irregular
Parking Features: Private Double
Property Features/ Area Influences: Cul de Sac/Dead End, Fenced Yard, Level, Rec./Commun.Centre, School
Roof: Shingles
Sewers: Sewer
Listed By:
ROYAL LEPAGE FRANK REAL ESTATE



