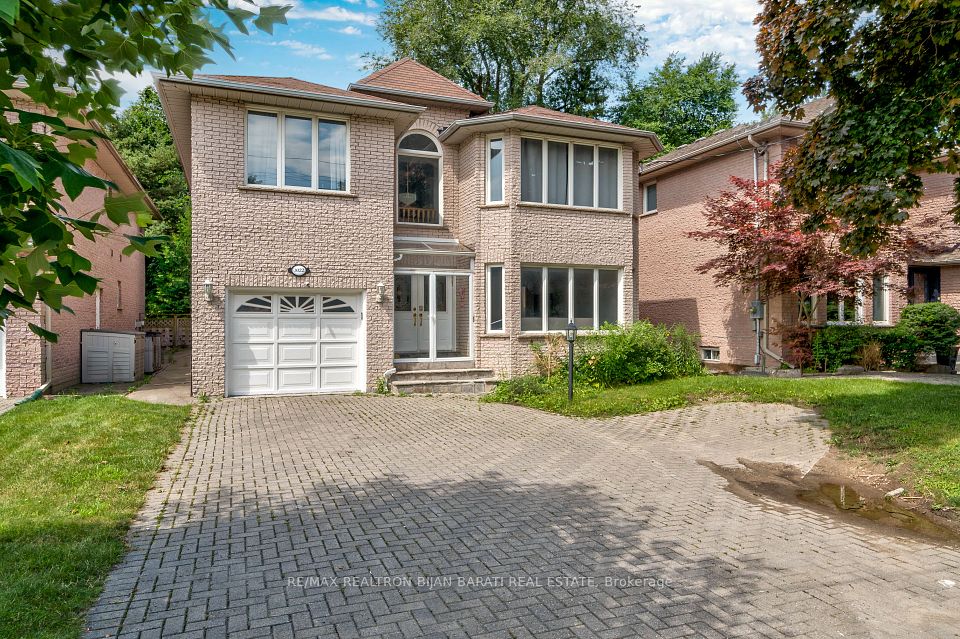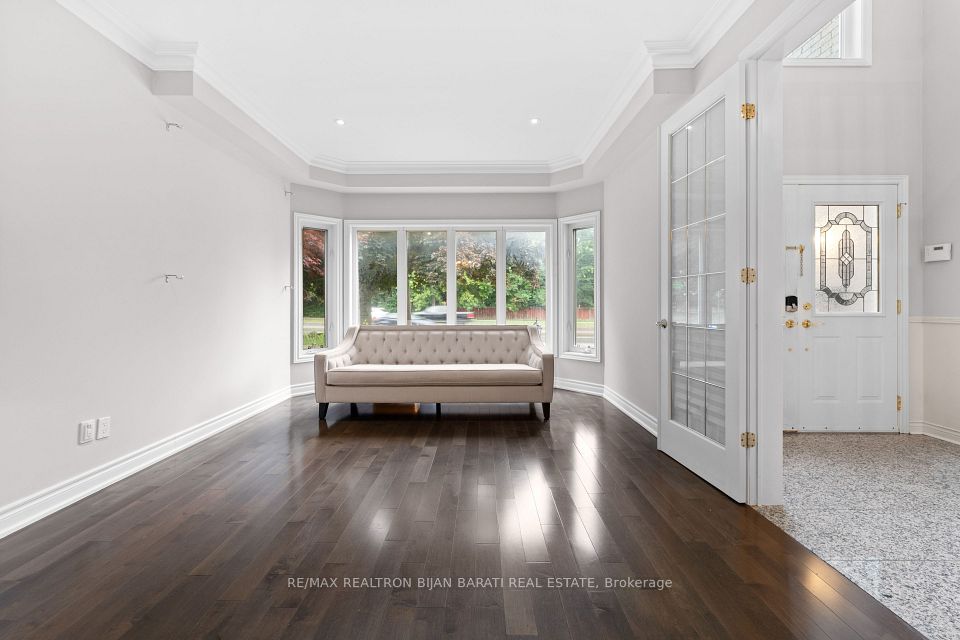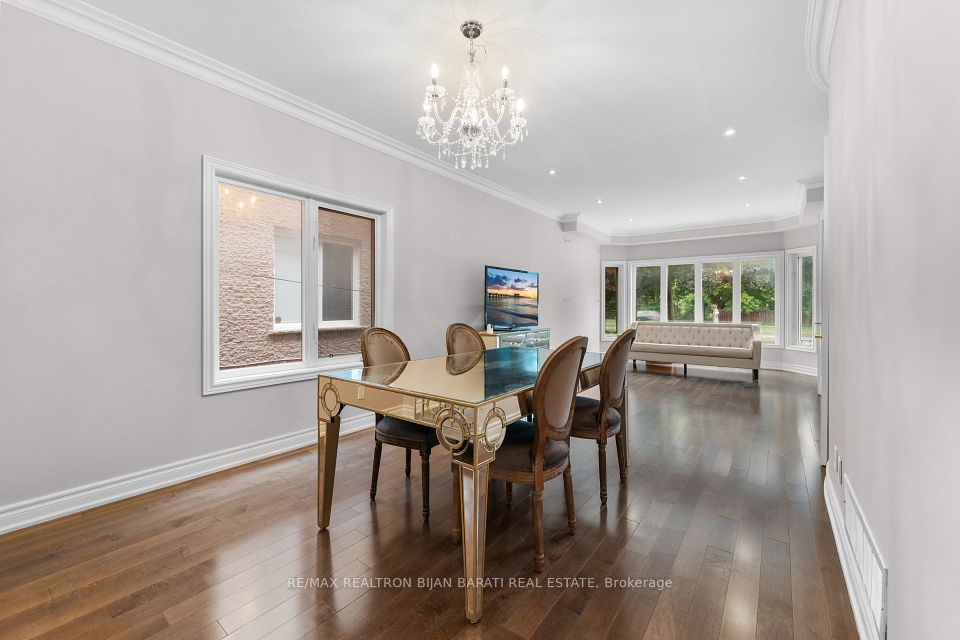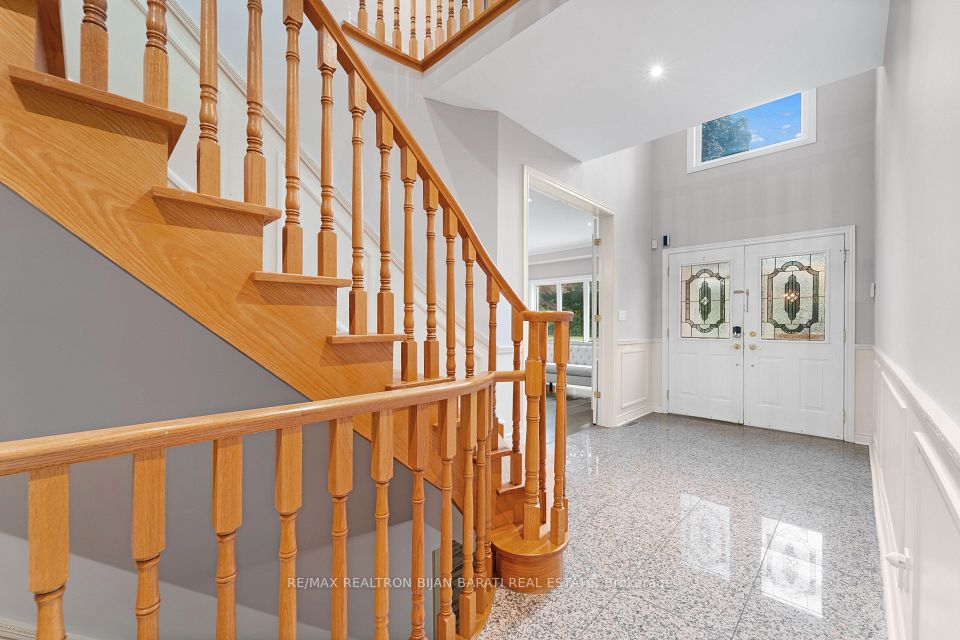
| 3022 Bayview Avenue Toronto C14 ON M2N 5L1 | |
| Price | $ 2,188,000 |
| Listing ID | C11882460 |
| Property Type | Detached |
| County | Toronto |
| Neighborhood | Willowdale East |
| Beds | 7 |
| Baths | 5 |
| Days on website | 157 |
Description
A Solid Brick 2-Storey Family Home Built in 1996, Nestled In High Demanded Willowdale East Neighbourhood! This Home With EndlessPotential Features A Grand 2-Storey Foyer with 18 Feet Height, Spacious Living & Dining Rooms With Gorgeous French Doors, Hardwood Floors and LED Pot Lights, Wainscotting Finishings, A Full Kitchen With A Breakfast Area & Walk-Out To A 2-Tier Deck, And A Cozy Family Room With A Gas Fireplace And California Shutters. Walking Up Oak Staircase Leads To The Large Master Bedroom With A 6 Piece Ensuite, Vast Walk-InCloset, and A Bay Window. The Upstairs Bedrooms Include Spacious Closets, Hardwood Floors, And 3 Bathrooms, Two of them are Ensuite! TheFinished Basement Features An Open Concept Entertaining Space, 3 Bedrooms, 3 Piece Bath, and Complete Kitchen Space, Perfect For PotentialGuests and Tenants! Long Interlocked Driveway! Walking Distance To Bayview Park, Tennis Court, Ravine, Trails, Shopping Centre, Subway, AndBest Schools: Hollywood P.S, Bayview M.S, Earl Haig S.S. **EXTRAS** *Excellent Future Development Opportunity In Prime Bayview Ave Location!
Financial Information
List Price: $ 2188000
Taxes: $ 10608
Property Features
Air Conditioning: Central Air
Basement: Finished, Full
Exterior: Brick
Foundation Details: Poured Concrete
Fronting On: West
Garage Type: Attached
Heat Source: Gas
Heat Type: Forced Air
Interior Features: Water Heater
Lease: For Sale
Lot Shape: Rectangular
Parking Features: Private Double
Roof: Asphalt Shingle
Sewers: Sewer
Sprinklers: Smoke Detector
Listed By:
RE/MAX REALTRON BIJAN BARATI REAL ESTATE



