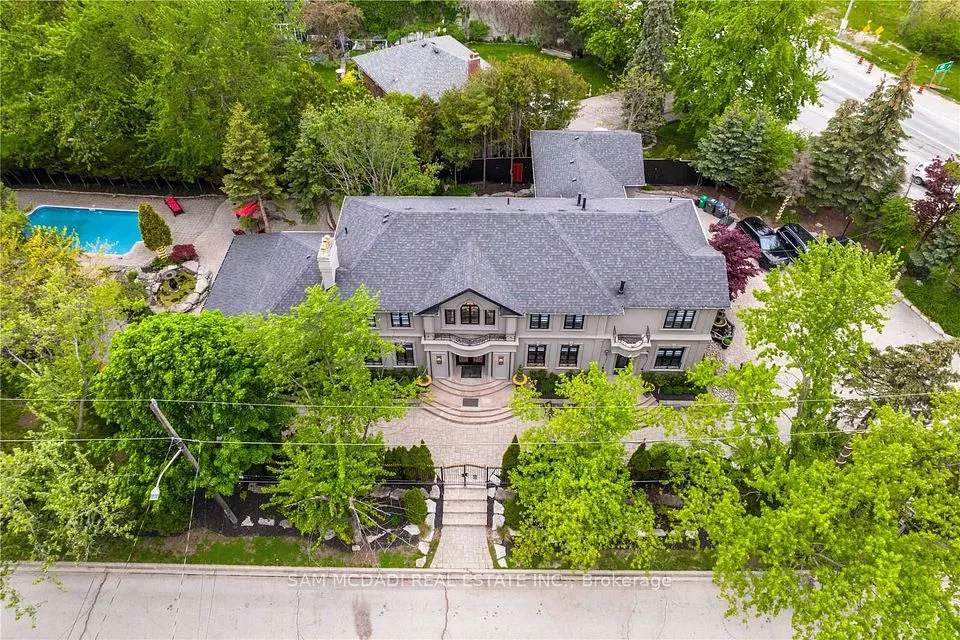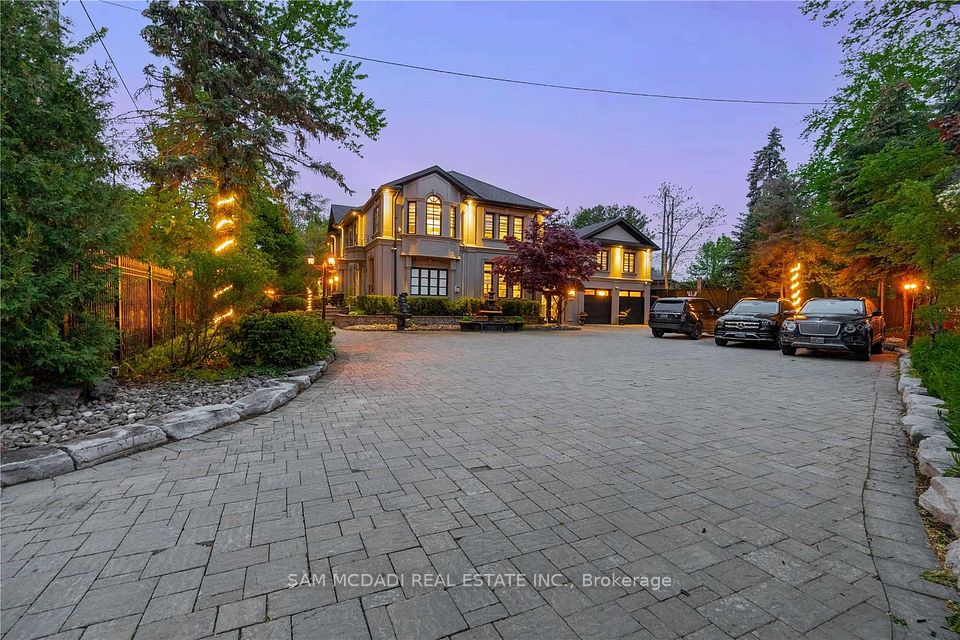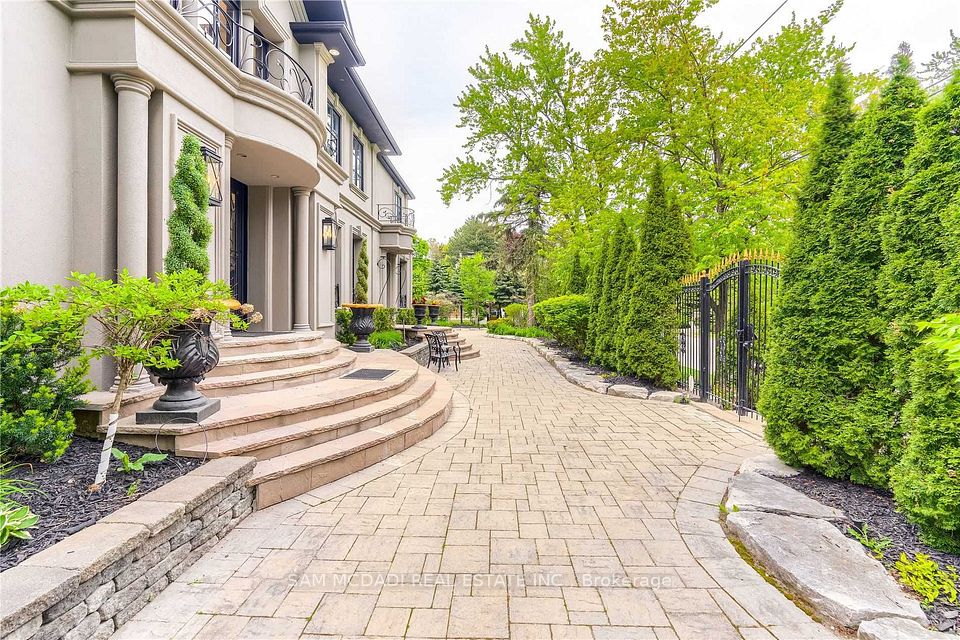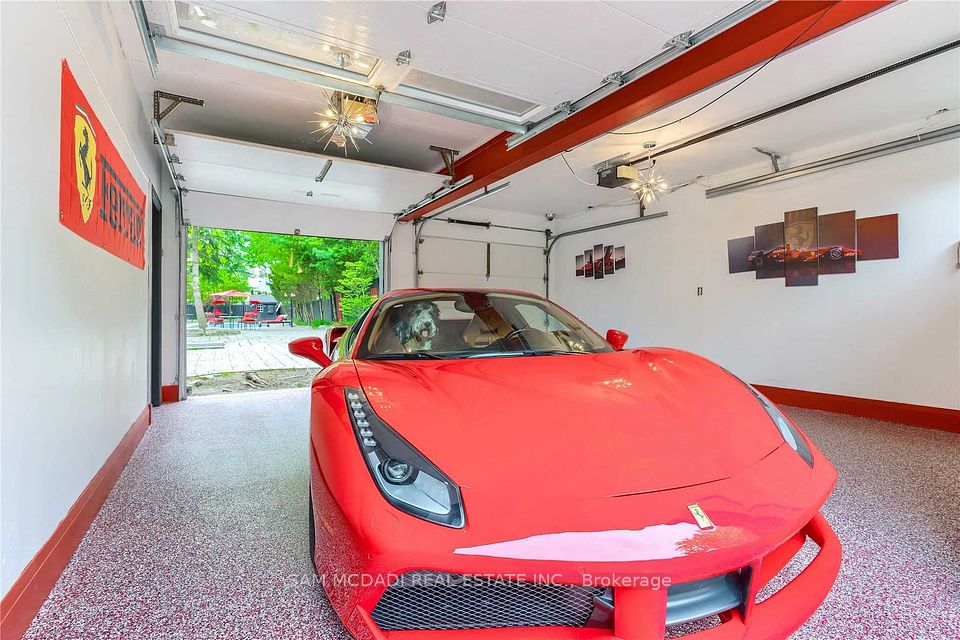
| 1540 Mississauga Road Mississauga ON L5H 2K1 | |
| Price | $ 5,999,800 |
| Listing ID | W11824606 |
| Property Type | Detached |
| County | Peel |
| Neighborhood | Lorne Park |
| Beds | 6 |
| Baths | 6 |
| Days on website | 41 |
Description
Unique Lorne Park Mansion Checking Off 3 Major Boxes: Location, Lot Size & Square Footage. A Homeowners Dream, This Completely Remodeled Residence Fts Fascinating Finishes & Millwork T/O w/ 5+1 Bedrooms, 6 Baths & An Open Concept Layout w/ Expansive WIndows Bringing In An Abundance of Natural Light. The Chef's Kitchen Is Equipped w/ A Lg Centre Island, B/I S/S Appliances, Beautiful Stone Counters & Ample Upper and Lower Cabinetry. Prodigious Living & Dining Spaces Elevated By Crown Moulding, Pot Lights, Gas Fireplace & Eye Catching Wallpaper. Also Fts A Rare In-Law Suite w/ a Full Size Kitchen, Living Rm, Bdrm & A 3pc Ensuite. The Owners Suite Boasts Raised Ceiling Heights, A Gorgeous 5pc Ensuite & A Lg W/I Closet. Down The Hall Lies 2 More Bdrms That Share A 4pc Bath + A Junior Suite w/ A 5pc Ensuite & W/I Closet. The Entertainers Bsmt Fts A Lg Rec Area, Gym, Wet Bar, Dining Area & Ample Storage Rms + A Den That Can Be Used As A 6th Bdrm.
Financial Information
List Price: $ 5999800
Taxes: $ 27256
Property Features
Air Conditioning: Central Air
Approximate Square Footage: 5000 +
Basement: Finished with Walk-Out
Exterior: Brick, Stucco (Plaster)
Foundation Details: Poured Concrete
Fronting On: South
Garage Type: Attached
Heat Source: Gas
Heat Type: Forced Air
Interior Features: Other
Parking Features: Private
Pool : Inground
Property Features/ Area Influences: Park, Part Cleared, Public Transit
Roof: Asphalt Shingle
Sewers: Sewer
Listed By:
SAM MCDADI REAL ESTATE INC.



