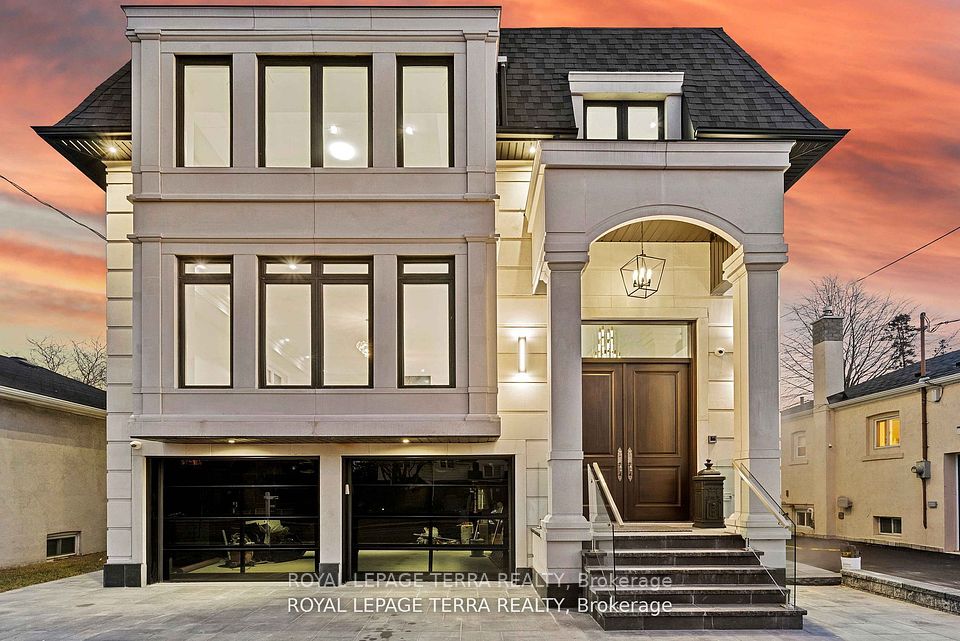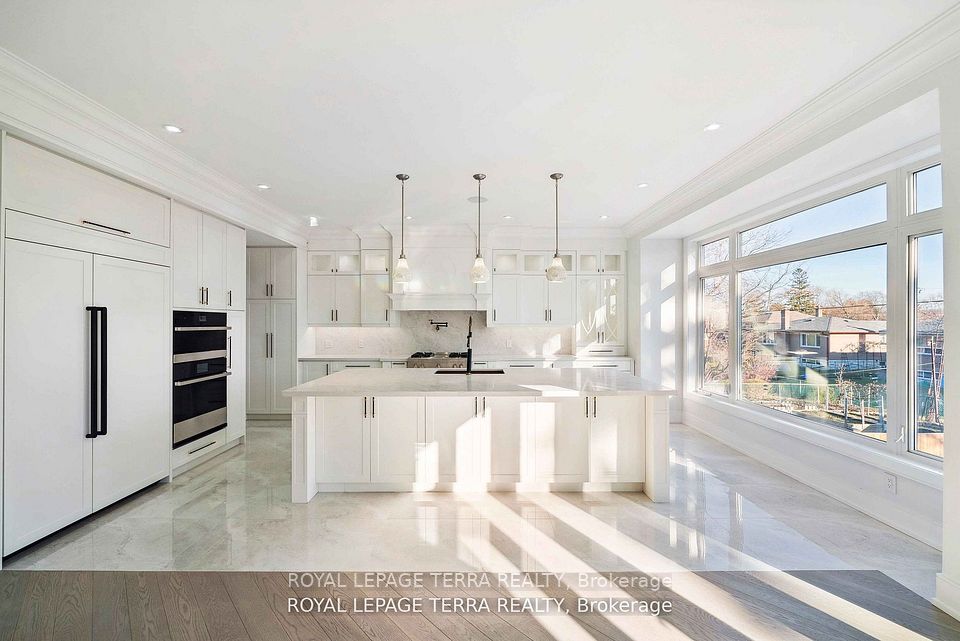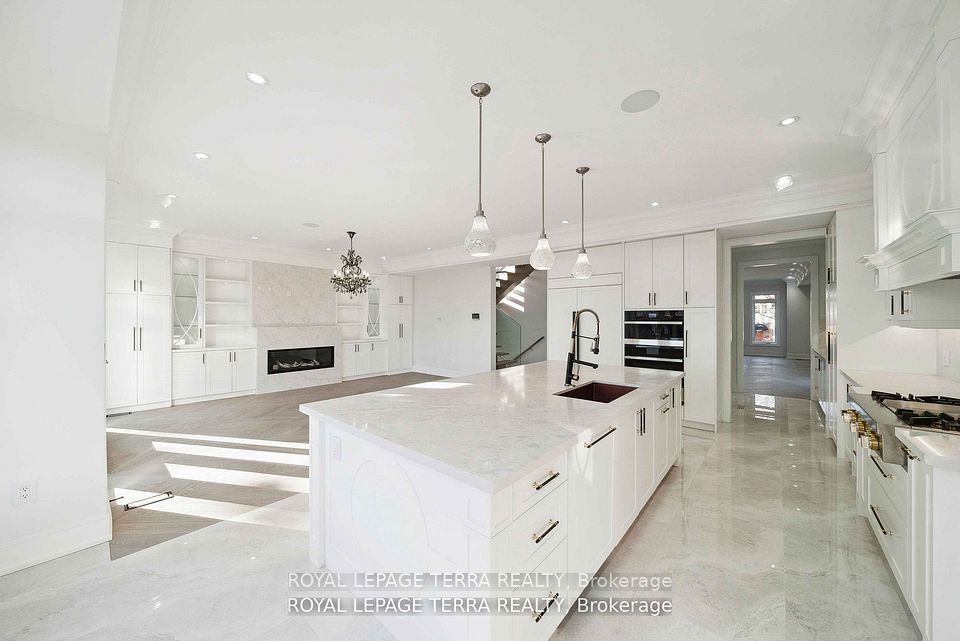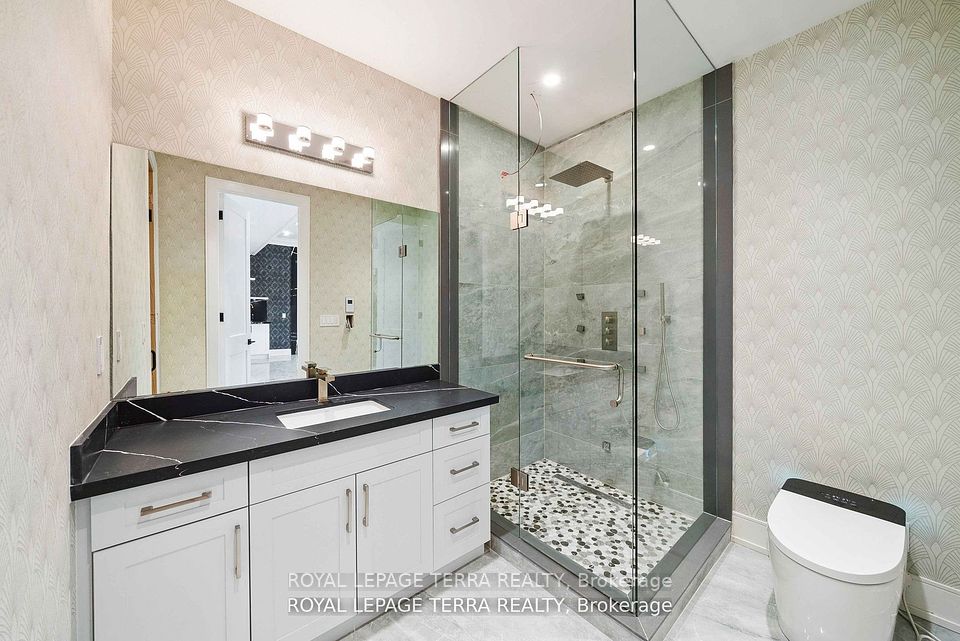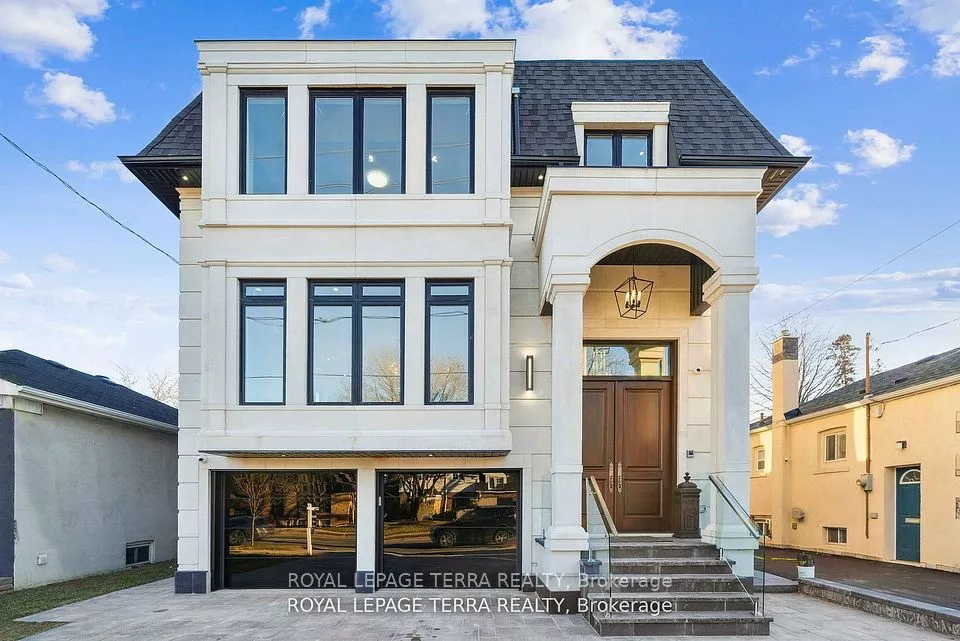
| 309 Ranee Avenue Toronto W04 ON M6A 1N9 | |
| Price | $ 3,220,000 |
| Listing ID | W10402921 |
| Property Type | Detached |
| County | Toronto |
| Neighborhood | Yorkdale-Glen Park |
| Beds | 6 |
| Baths | 7 |
| Days on website | 87 |
Description
Indulge in luxury living at this fully custom-built mansion, just steps away from Yorkdale Station in Toronto. This bright and spacious residence features 6 rooms and 7 washrooms with nearby parks, schools and the Indulge in luxury living at this fully custom-built mansion, just steps away from Yorkdale Station in Toronto. This bright and spacious residence features 6 rooms and 7 washrooms with nearby parks, schools and the Yorkdale shopping mall. Delight in the convenience of a snow-melt driveway, porch, and steps, as well as a heated garage, home gym and sauna room. Elevator access adds a touch of luxury, while the heated basement floor and stunning waterfall wall create a cozy and inviting ambiance. Entertain with ease in the home theatre, on the composite deck with glass railing, or at the outdoor BBQ area. A master chef kitchen, surveillance system, fully automated smart home features and built-in speakers throughout ensure comfort and security. With a walk-up basement, side entrance, and frameless glass garage door, this home seamlessly blends elegance with practicality. Yorkdale shopping mall. Delight in the convenience of a snow-melt driveway, porch, and steps, as well as a heated garage, home gym and sauna room. Elevator access adds a touch of luxury, while the heated basement floor and stunning waterfall wall create a cozy and inviting ambiance. Entertain with ease in the home theatre, on the composite deck with glass railing, or at the outdoor BBQ area. A master chef kitchen, surveillance system, fully automated smart home features and built-in speakers throughout ensure comfort and security. With a walk-up basement, side entrance, and frameless glass garage door, this home seamlessly blends elegance with practicality.
Financial Information
List Price: $ 3220000
Taxes: $ 3743
Property Features
Air Conditioning: Central Air
Approximate Age: New
Approximate Square Footage: 3500-5000
Basement: Finished, Walk-Up
Exterior: Brick, Concrete
Foundation Details: Unknown
Fronting On: North
Garage Type: Attached
Heat Source: Gas
Heat Type: Forced Air
Interior Features: Central Vacuum
Parking Features: Private Double
Roof: Unknown
Sewers: Sewer
Listed By:
ROYAL LEPAGE TERRA REALTY
