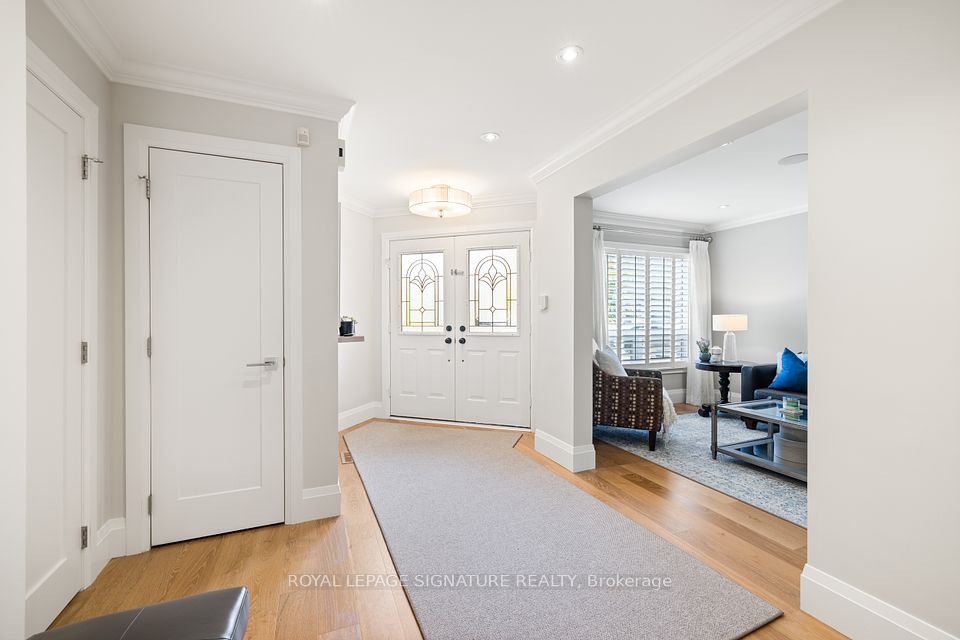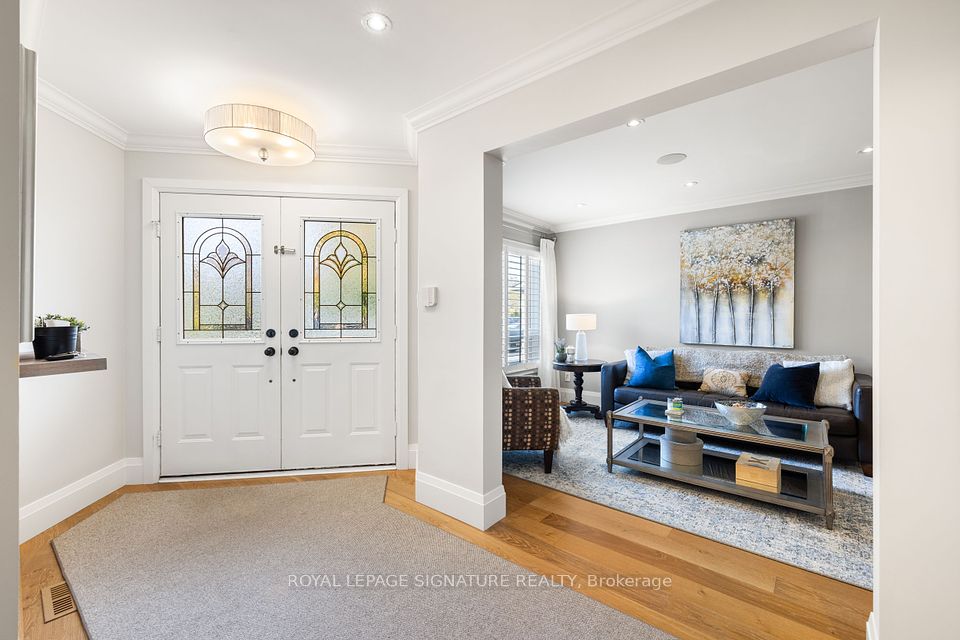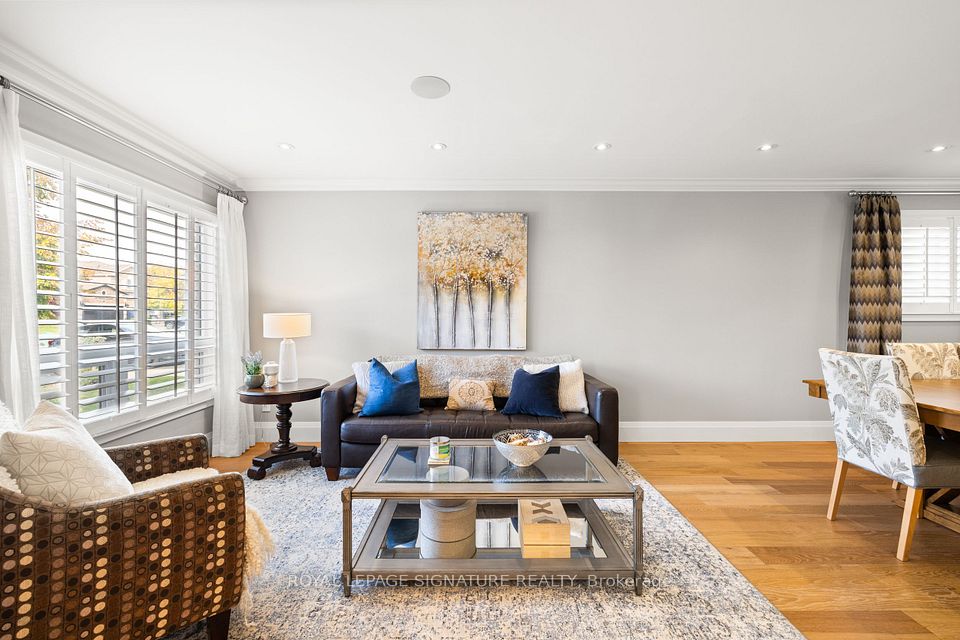
| 23 Hutton Crescent Caledon ON L7C 1A3 | |
| Price | $ 1,599,999 |
| Listing ID | W11890880 |
| Property Type | Detached |
| County | Peel |
| Neighborhood | Rural Caledon |
| Beds | 5 |
| Baths | 4 |
| Days on website | 31 |
Description
Welcome to the "Four Seasons" of Caledons prestigious Valleywood neighbourhood, where luxury and convenience blend seamlessly. This rare5-bedroom home has been meticulously renovated with over $600K in high-end upgrades, sparing no detail. From the moment you step inside, you'll appreciate the elegance of hardwood floors throughout, custom oak staircase, gorgeous kitchen equipped with high-end Jennair and Miele appliances. The main floor, enhanced with a built-in smart home speaker system, is perfect for entertaining, while the upstairs attention to detail continues with an impressive primary suite featuring a spa-like bathroom with heated floors, a dual walk in closet and perfectly situated built-ins. The second bedroom offers a versatile space ideal for an office or kids area, complete with custom built-ins and quartz countertops. Every room reflects the thoughtful design. Three separate bedrooms with gorgeous separate 4pc. bath are perfect for a growing family.
Financial Information
List Price: $ 1599999
Taxes: $ 6601
Property Features
Air Conditioning: Central Air
Basement: Partially Finished, Separate Entrance
Exterior: Brick, Stone
Fireplace Features: Natural Gas
Foundation Details: Poured Concrete
Fronting On: South
Garage Type: Attached
Heat Source: Gas
Heat Type: Forced Air
Interior Features: Auto Garage Door Remote, In-Law Capability
Lease: For Sale
Parking Features: Private Double
Roof: Asphalt Shingle
Sewers: Sewer
Listed By:
ROYAL LEPAGE SIGNATURE REALTY



