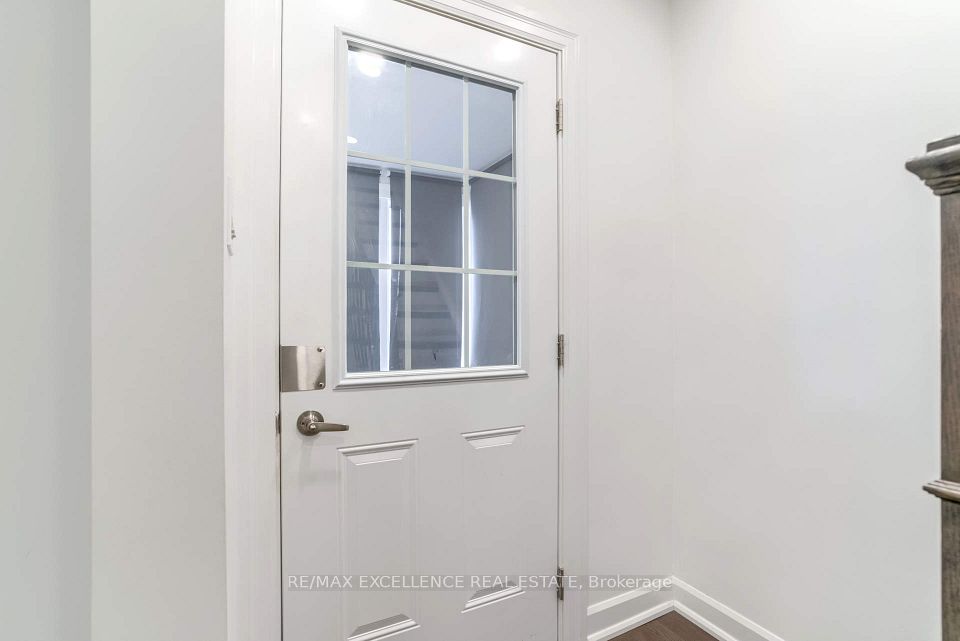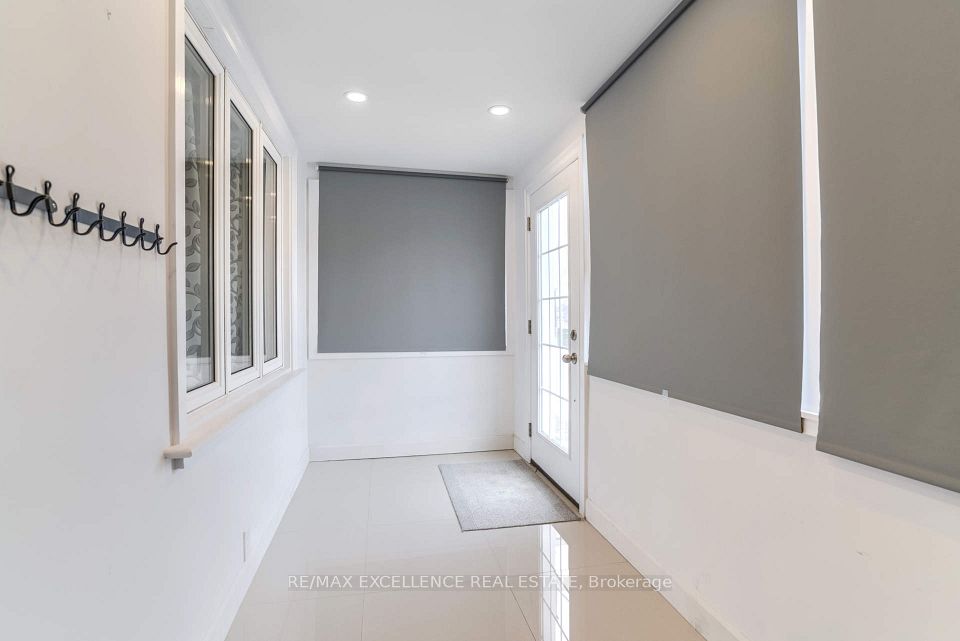
| 663 Jane Street Toronto W03 ON M6N 4A6 | |
| Price | $ 799,999 |
| Listing ID | W12056952 |
| Property Type | Detached |
| County | Toronto |
| Neighborhood | Rockcliffe-Smythe |
| Beds | 4 |
| Baths | 3 |
| Days on website | 39 |
Description
Welcome to this beautifully maintained home in the vibrant Rockcliffe-Smythe neighborhood! Offering a perfect blend of comfort and convenience, this property is ideal for families! Updated and Elegant 3 Bedroom, 2 Washroom Detached Home in a well-connected area! Sunroom in the front fills the home with natural light, warmth and cheer! Renovated Home Has Hardwood Floors and Pot Lights. Modern Kitchen W/ Stainless Steel Appliances, Tile Backsplash and Plenty of Storage! All Bedrooms Have Windows With Lots Of Sunshine! Tankless Water Heater & Dual Pump Invertor For Heating & Cooling System. Fully Finished Basement W/ Separate Entrance offers great Rental Income Potential! Big Backyard with Shed for Gardening, Entertaining, or a safe space for kids to Play! Steps away from parks, schools, and public transit! Close to Old Mill Station! A Must See !!
Financial Information
List Price: $ 799999
Taxes: $ 3072
Property Features
Air Conditioning: Wall Unit(s)
Approximate Square Footage: 700-1100
Basement: Finished, Separate Entrance
Exterior: Vinyl Siding
Foundation Details: Poured Concrete
Fronting On: North
Heat Source: Electric
Heat Type: Heat Pump
Interior Features: Carpet Free
Lease: For Sale
Parking Features: Reserved/Assigned
Property Features/ Area Influences: Hospital, Library, Park, Public Transit
Roof: Asphalt Shingle
Sewers: Sewer
Listed By:
RE/MAX EXCELLENCE REAL ESTATE



