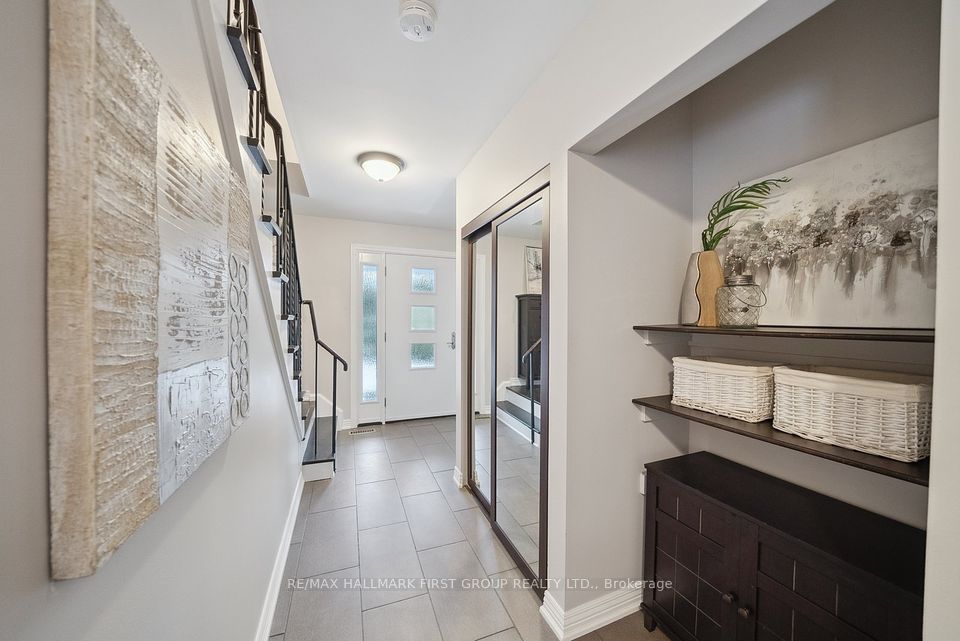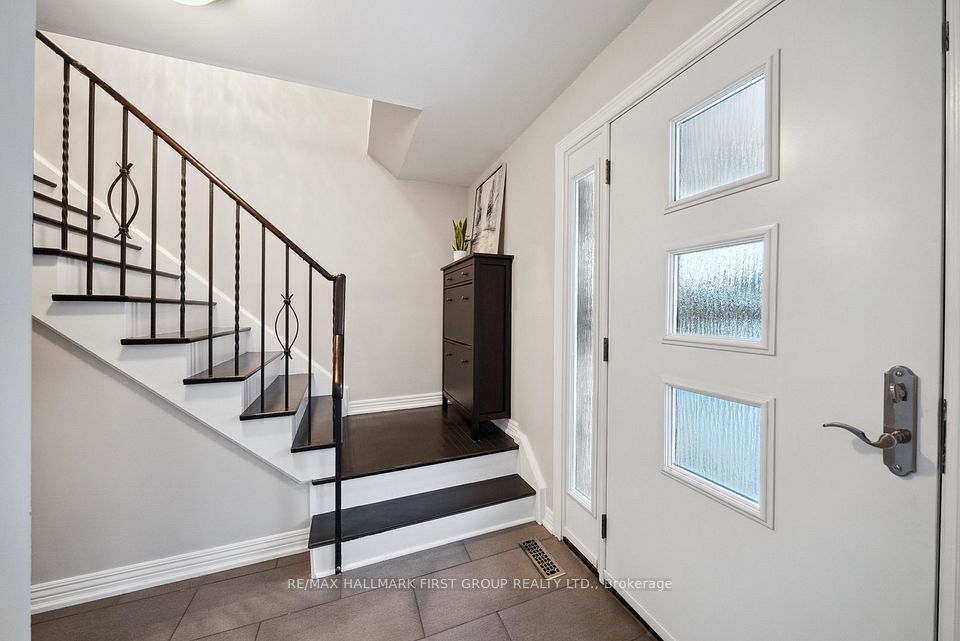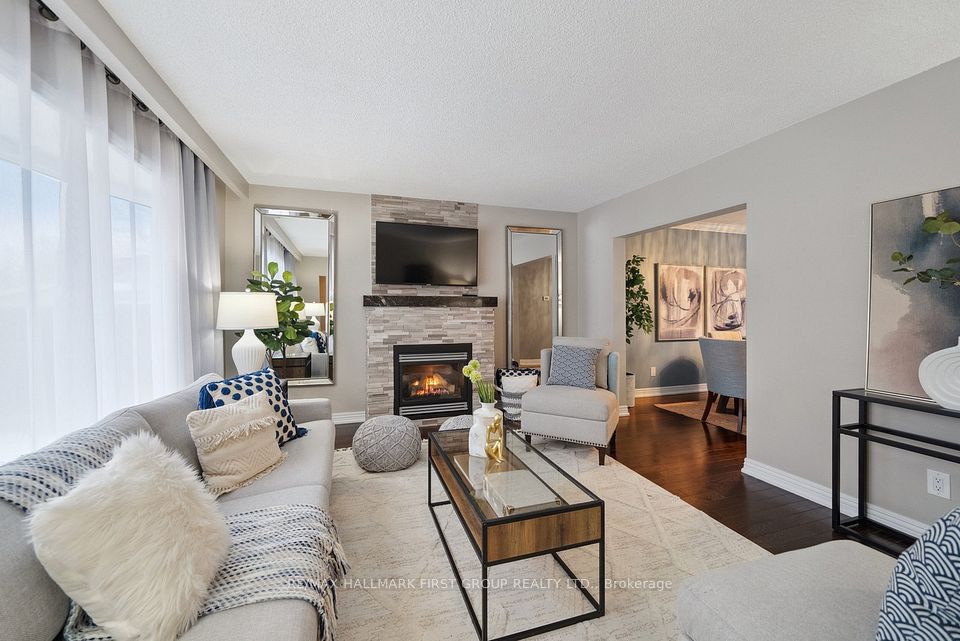
| 820 Hanworth Court Pickering ON L1W 2K6 | |
| Price | $ 1,099,900 |
| Listing ID | E12059017 |
| Property Type | Detached |
| County | Durham |
| Neighborhood | West Shore |
| Beds | 4 |
| Baths | 4 |
| Days on website | 7 |
Description
Nestled in a quiet, family-friendly court in the sought-after West Shore neighbourhood, this beautifully presented home offers warmth, charm, and space for your growing family. With exceptional curb appeal and a stunning hardscaped walkway, you'll be immediately drawn into a lovingly maintained home that blends comfort with functionality. Formerly a 4-bedroom layout, the upper level now boasts a spacious, renovated primary suite complete with a cozy living area, pax wardrobe system and an elegant renovated 3-piece ensuite. The main floor features a sunlit living room with hardwood floors and a fireplace, seamlessly flowing into a separate dining area perfect for family dinners and entertaining guests. The heart of the home is the modern, renovated kitchen featuring white shaker-style cabinets, quartz countertops, pot lights, basket weave backsplash, and sleek black hardware, all complemented by stainless steel appliances. Just off the kitchen, the light-filled sunroom leads to a convenient laundry area and a private, low-maintenance backyard oasis. Enjoy summer days around the in-ground pool, also included is the charming pool house, or host unforgettable gatherings under the gazebo dining area. The versatile lower level offers additional living space with a bedroom, 3-piece bath, and a rec room ideal for in-laws, guests, or independent teens. With ample parking, just 8 homes on the court, and easy access to the 401, GO train, scenic trails, parks, close to marina & Lake Ontario. Great opportunity to call home in this well loved West Shore community.
Financial Information
List Price: $ 1099900
Taxes: $ 6621
Property Features
Air Conditioning: Central Air
Approximate Square Footage: 1500-2000
Basement: Finished
Exterior: Brick, Vinyl Siding
Fireplace Features: Living Room
Foundation Details: Poured Concrete
Fronting On: West
Garage Type: Built-In
Heat Source: Gas
Heat Type: Forced Air
Interior Features: In-Law Capability, Upgraded Insulation
Lease: For Sale
Pool : Inground
Property Features/ Area Influences: Park, Public Transit, School, Waterfront
Roof: Asphalt Shingle
Sewers: Sewer
Listed By:
RE/MAX HALLMARK FIRST GROUP REALTY LTD.



