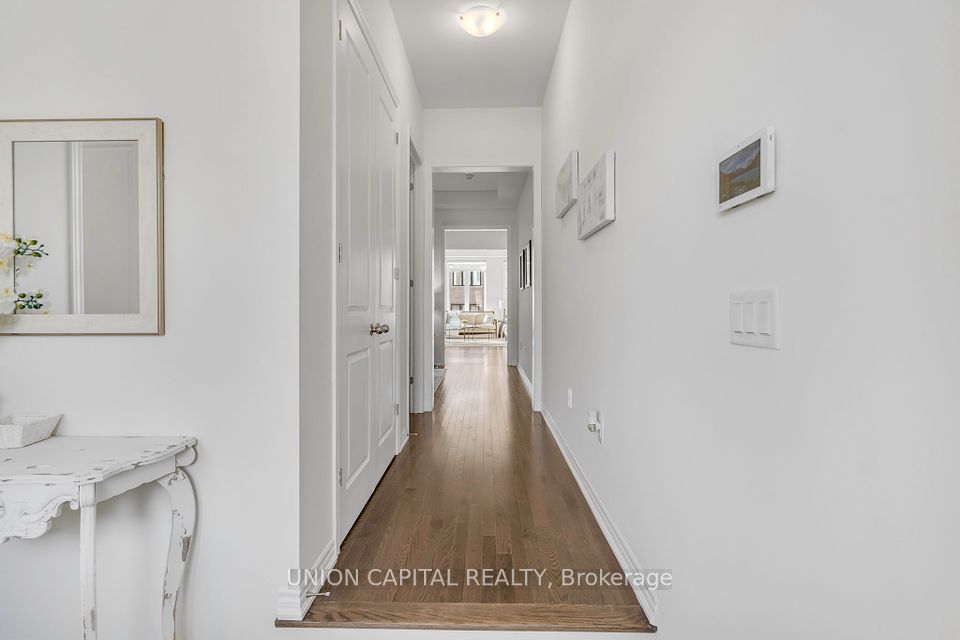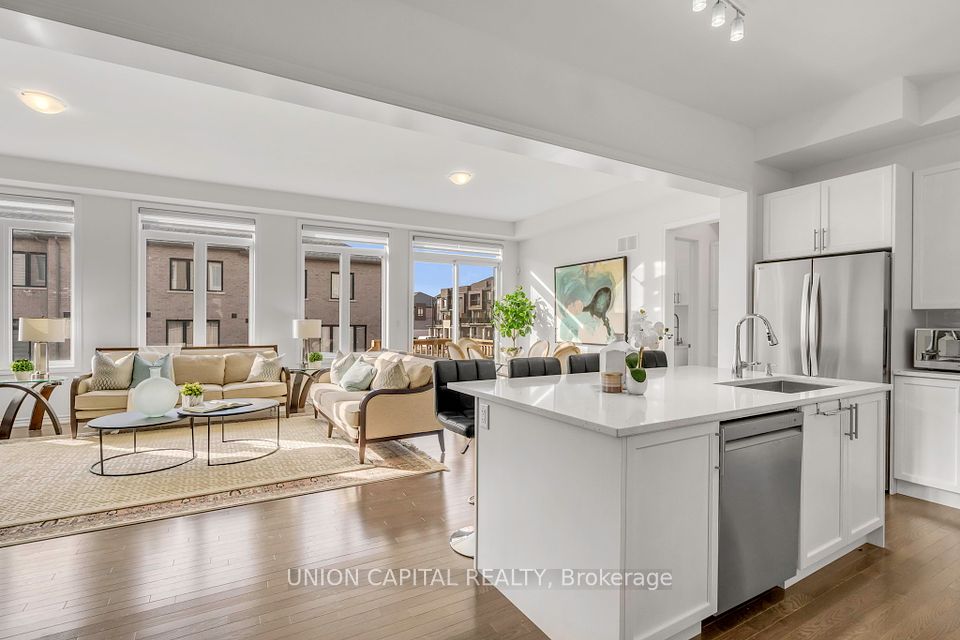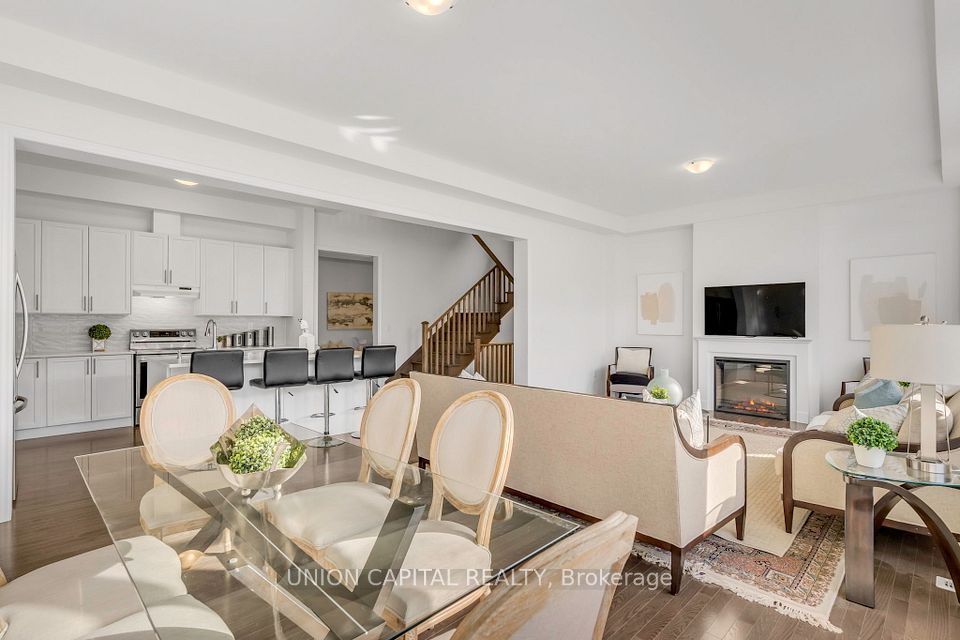
| 123 Halldorson Avenue Aurora ON L4G 7B6 | |
| Price | $ 1,999,999 |
| Listing ID | N12035468 |
| Property Type | Detached |
| County | York |
| Neighborhood | Bayview Northeast |
| Beds | 6 |
| Baths | 4 |
| Days on website | 19 |
Description
Nestled in nature, welcome to this 3,110 sq. ft. luxury home in Aurora Trails. Modern elevation with brick, stone and stucco. Enter through the covered porch into soaring 10 main floor ceilings and 9 2nd floor ceilings that structure the light-filled, open concept living space. Or enter via direct access garage door into mudroom, leading to pantry passage and laundry room. Grand kitchen with quartz countertops, centre island with breakfast counter and stainless-steel appliances. Front library, dining room and great rooms with tray ceilings. Find hardwood floors throughout and stained oak stairs leading to the 2nd floor. Principal bedroom features tray ceiling, dual walk-in closets and a 6-piece ensuite, including a water closet for ultimate privacy, a frameless shower and free-standing soaker tub. Remaining four bedrooms each have access to 4-piece ensuites. Basement features 9 ceilings, a cellar and rough-in for a3-piece bathroom. Double garage with wiring for electric car + 4 car driveway without sidewalk. Garage opener, central vac, security cameras, and Tarion Warranty included. Aurora Trails is minutes to the towns historic downtown, boutique shopping on Yonge Street and your connection to the rest of the GTA via Highway 404 + GO station. Centrally-located and well-connected, Aurora Trails is steps to phenomenal schools, parks, trails, golfing, shops + superb dining.
Financial Information
List Price: $ 1999999
Taxes: $ 8671
Property Features
Air Conditioning: Central Air
Approximate Age: New
Approximate Square Footage: 3000-3500
Basement: Full
Exterior: Brick
Foundation Details: Concrete
Fronting On: South
Garage Type: Built-In
Heat Source: Gas
Heat Type: Forced Air
Interior Features: Carpet Free, Central Vacuum
Lease: For Sale
Parking Features: Private
Property Features/ Area Influences: Golf, Hospital, Public Transit, School, School Bus Route
Roof: Shingles
Sewers: Sewer
Sprinklers: Carbon Monoxide Detectors, Monitored, Security System, Smoke Detector
View: Clear
Listed By:
UNION CAPITAL REALTY



