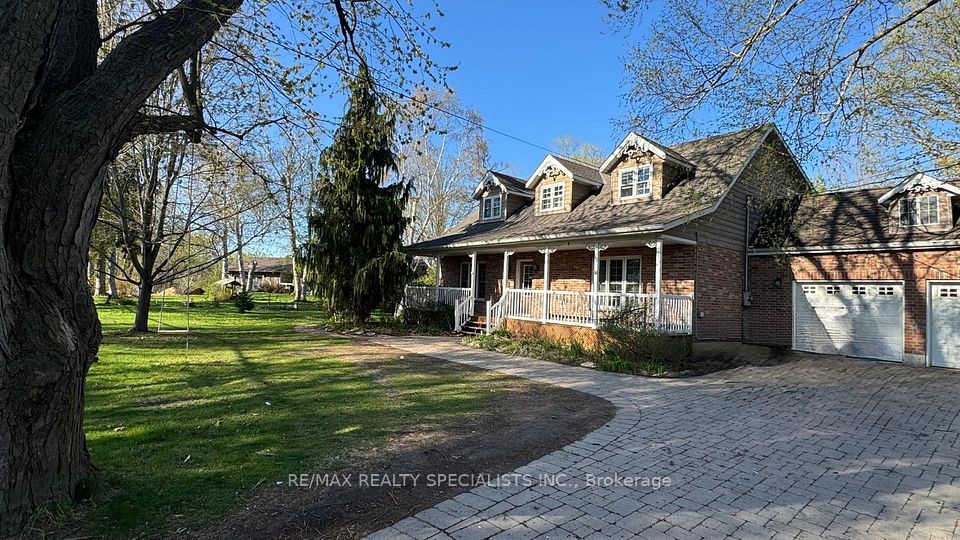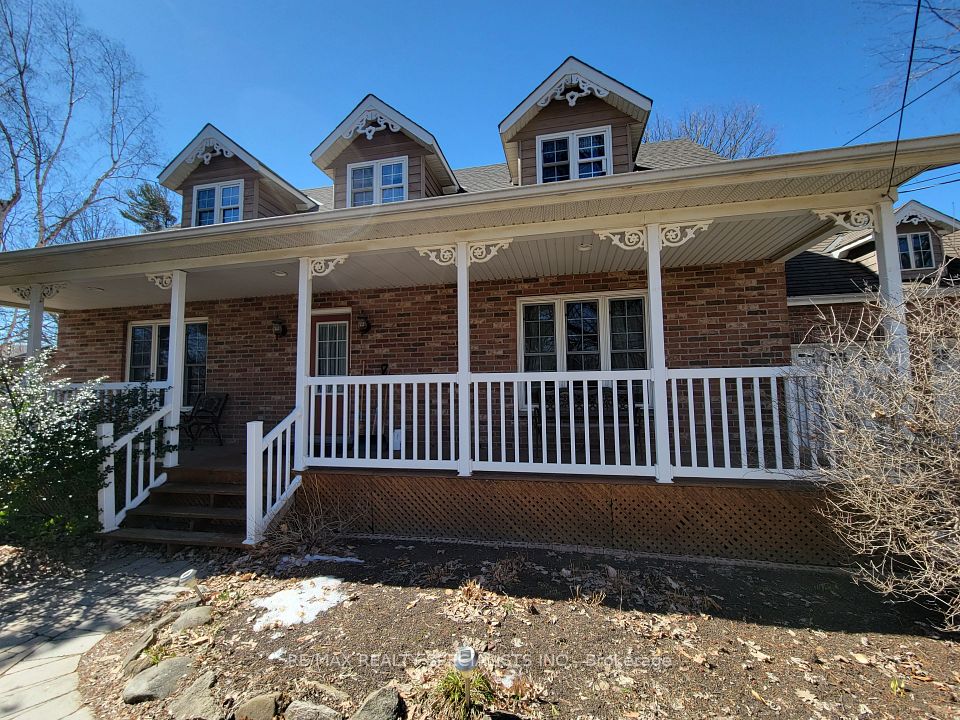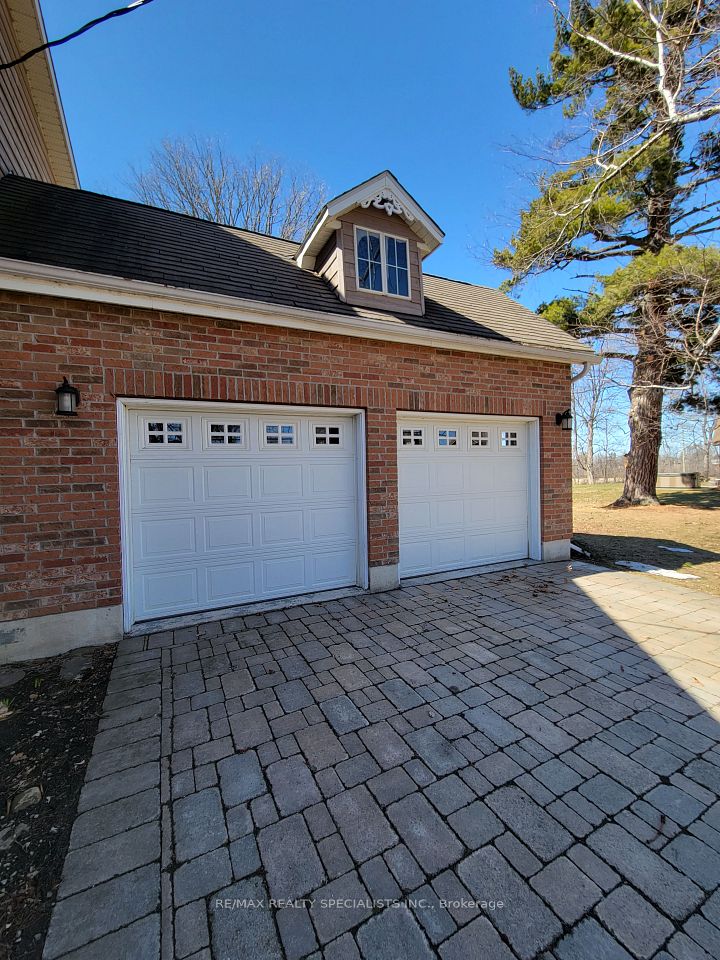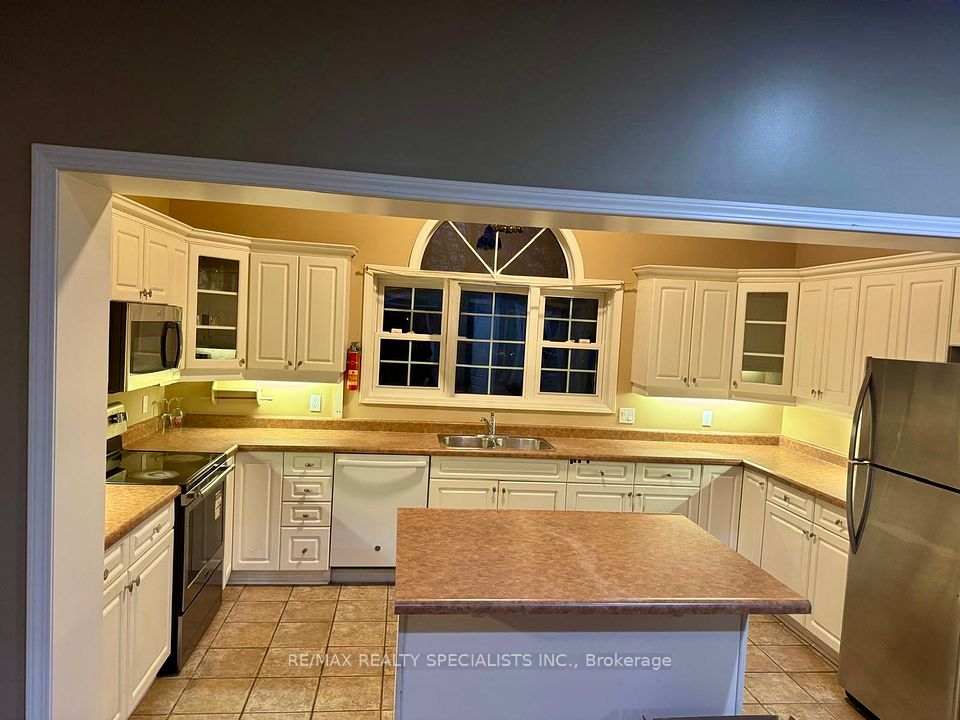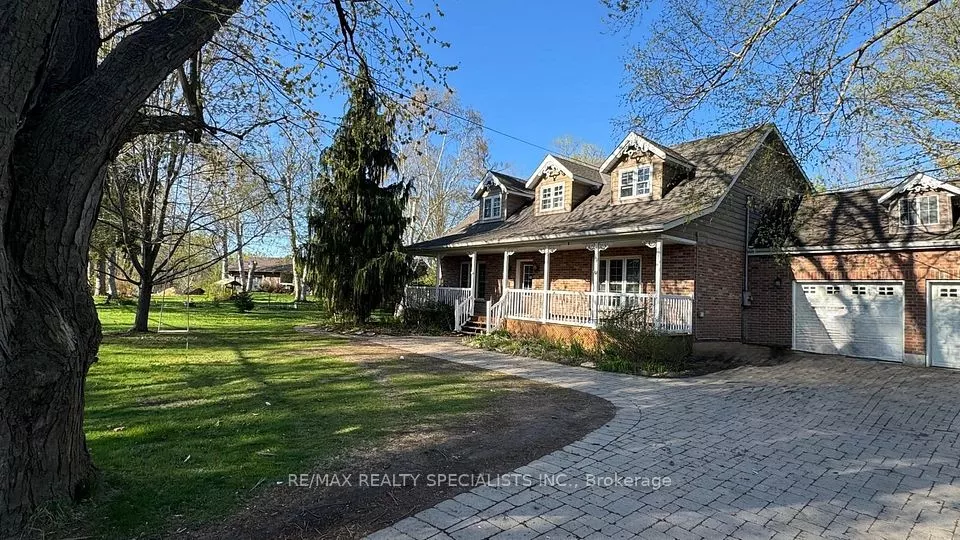
| 7940 Churchville Road W Brampton ON L6V 3N2 | |
| Price | $ 1,999,000 |
| Listing ID | W12054021 |
| Property Type | Detached |
| County | Peel |
| Neighborhood | Bram West |
| Beds | 4 |
| Baths | 4 |
| Days on website | 54 |
Description
This exceptional home is truly one-of-a-kind, nestled on a 0.62-acre lot in the charming Hamlet of Churchville. Experience the perfect blend of country living within Brampton, complete with town water and sewer a rare find. The property backs onto the Credit River, sitting above the flood plain. The spacious, family-sized kitchen boasts a vaulted ceiling and center island, and opens up to the great room featuring a stone fireplace and a walkout to the yard. The main and upper levels are entirely finished with hardwood floors. A formal dining room and a main floor office add to the appeal. The fully finished recreation room includes a 3-piece bath, fireplace, and sauna. With 3.5 baths, an oversized double garage, stone driveway and walkways, and meticulous landscaping, this home is a true gem.
Financial Information
List Price: $ 1999000
Taxes: $ 10725
Property Features
Air Conditioning: Central Air
Approximate Square Footage: 2500-3000
Basement: Unfinished
Exterior: Brick, Brick Front
Foundation Details: Concrete
Fronting On: West
Garage Type: Attached
Heat Source: Gas
Heat Type: Forced Air
Parking Features: Private
Roof: Shingles
Sewers: Sewer
Listed By:
RE/MAX REALTY SPECIALISTS INC.
