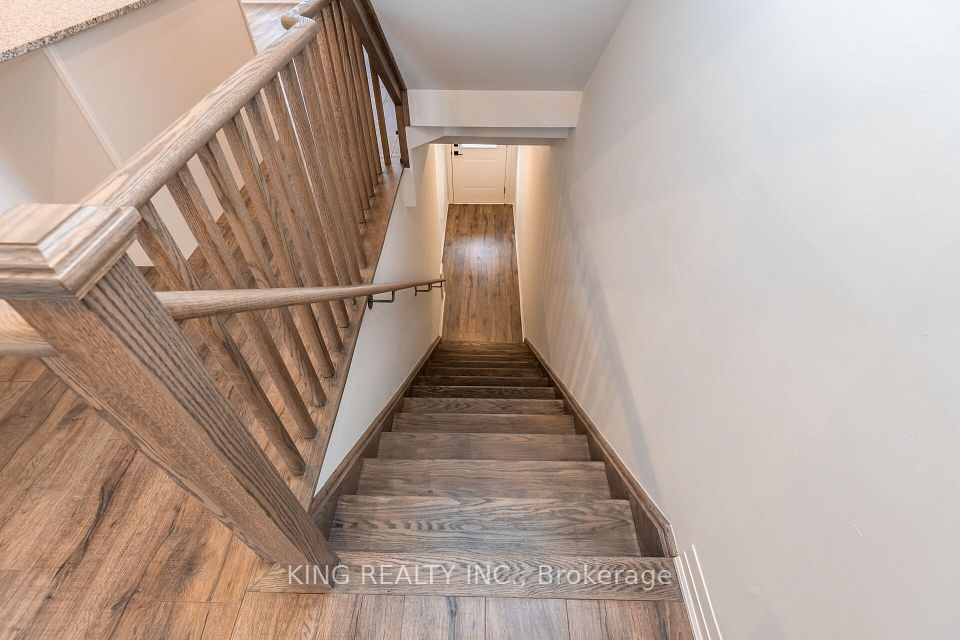
| 1724 Pleasure Valley Path Oshawa ON L1G 0E3 | |
| Price | $ 759,999 |
| Listing ID | E12036116 |
| Property Type | Att/Row/Townhouse |
| County | Durham |
| Neighborhood | Samac |
| Beds | 4 |
| Baths | 3 |
| Days on website | 21 |
Description
A Rarely Available Two-Year-Old Townhome In A Prime And Quiet Neighborhood In The North Of Oshawa With Absolutely Stunning View Of The Ravine And A 3-Acre Park. Pot Lights On The Main Floor, Sophisticated Laminated Wooden Flooring And Solid Oak Staircases Throughout The House, Adds A Touch Of Elegance & Elevates The Overall Beauty. The Heart Of The Home, The Kitchen, Features Granite Counters, Pyramid Chimney Hood With B/I Dishwasher, Oversize Island And Stainless-Steel Appliances. Amenities Are Easily Accessible, Just Minutes Away: Costco, Shopping Plazas, Gyms, Restaurants, Schools, Durham College, Ontario Tech University, Hwy 407 And Public Transportation. Only Steps Away From A Community Garden, Playground, Dog Park, Walking Trails, And A Skating Rink. A Monthly POTL Fee Of Only $134 Covers The Road And Park Maintenance.
Financial Information
List Price: $ 759999
Taxes: $ 4768
Property Features
Air Conditioning: Central Air
Approximate Square Footage: 1500-2000
Exterior: Stucco (Plaster)
Foundation Details: Concrete
Fronting On: East
Garage Type: Built-In
Heat Source: Gas
Heat Type: Forced Air
Interior Features: Other
Lease: For Sale
Property Features/ Area Influences: Clear View, Place Of Worship, Public Transit, Ravine
Roof: Flat
Sewers: Sewer
Listed By:
KING REALTY INC.



