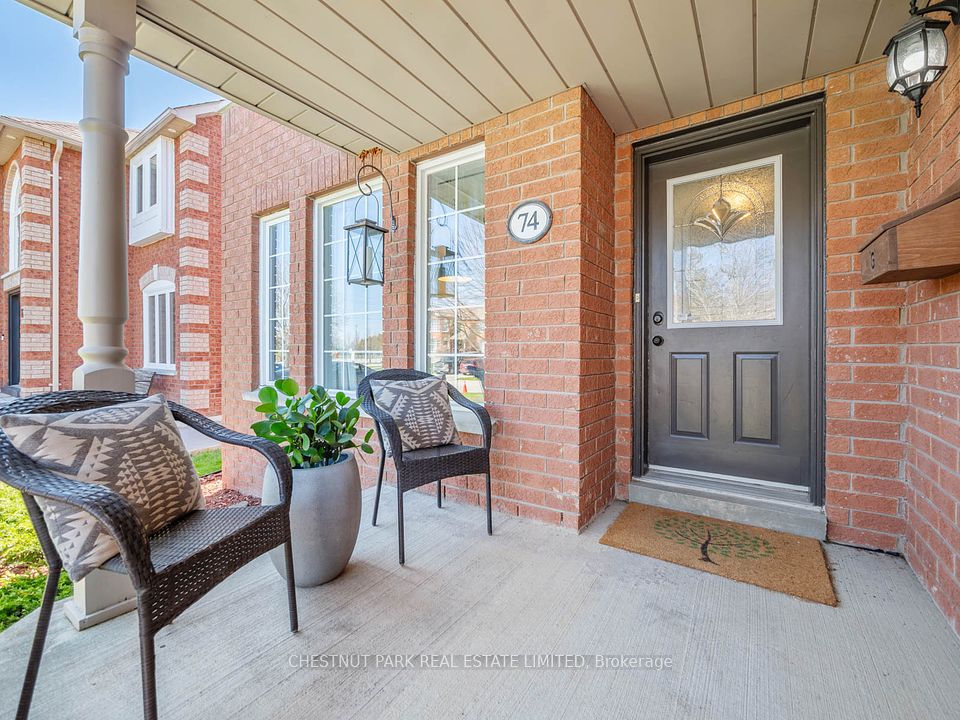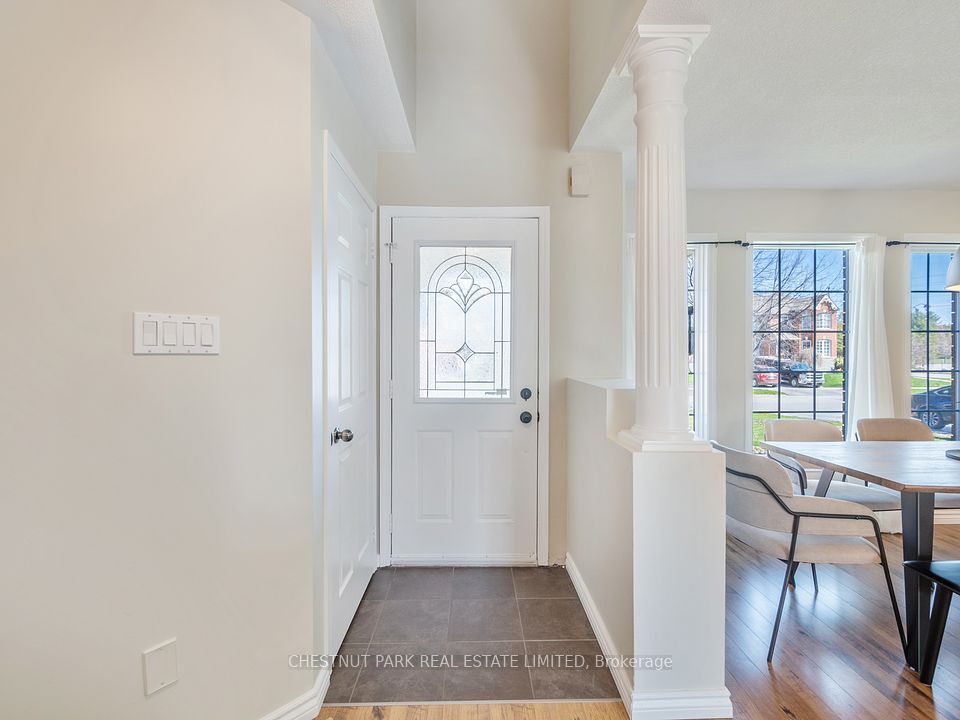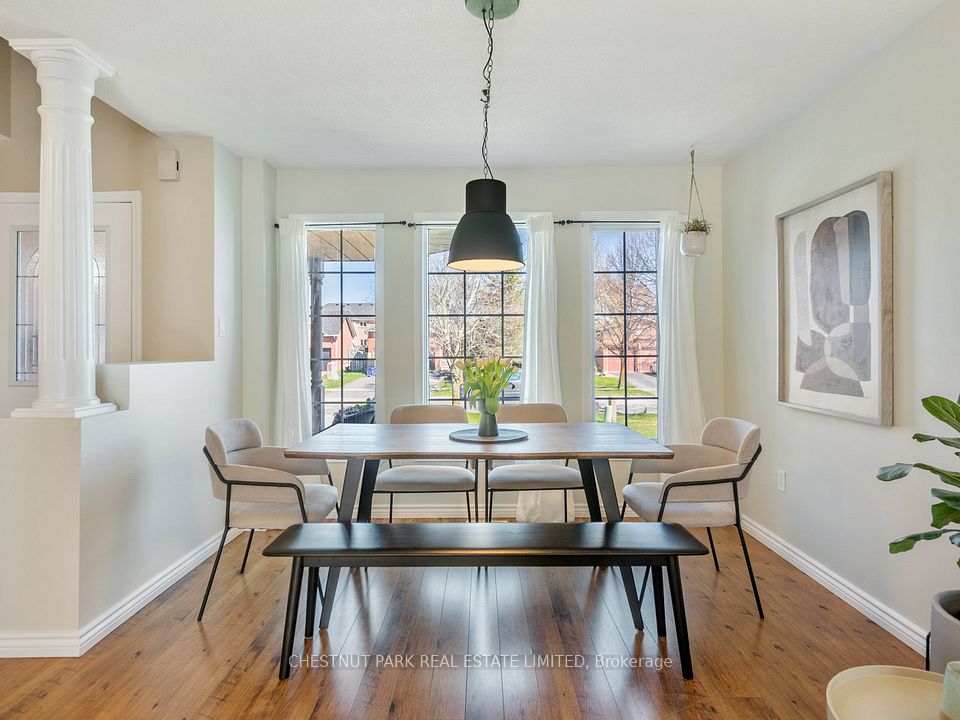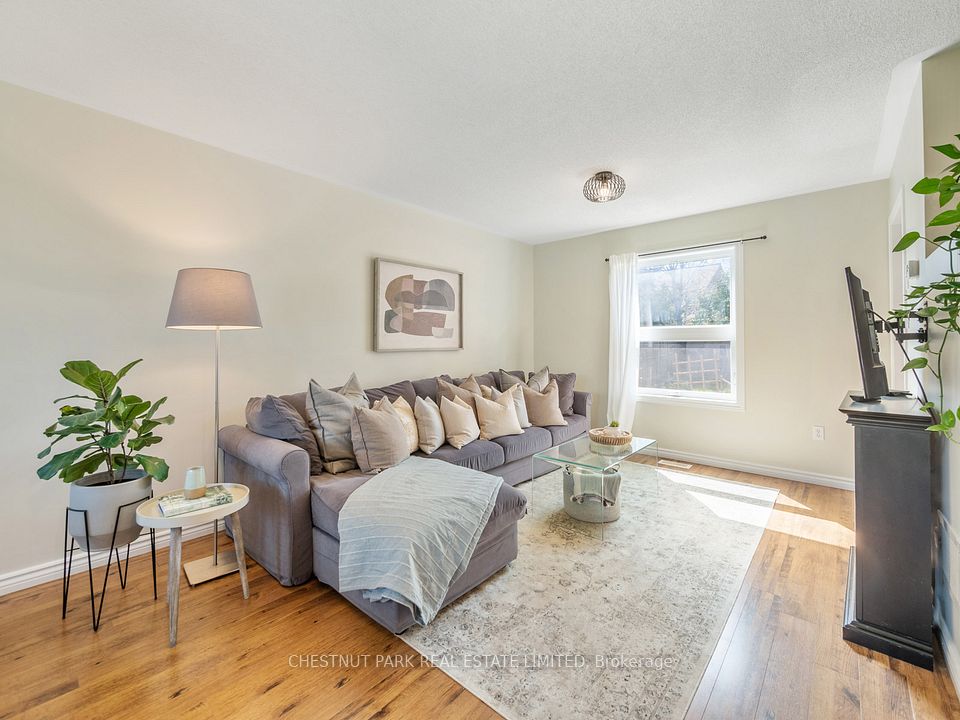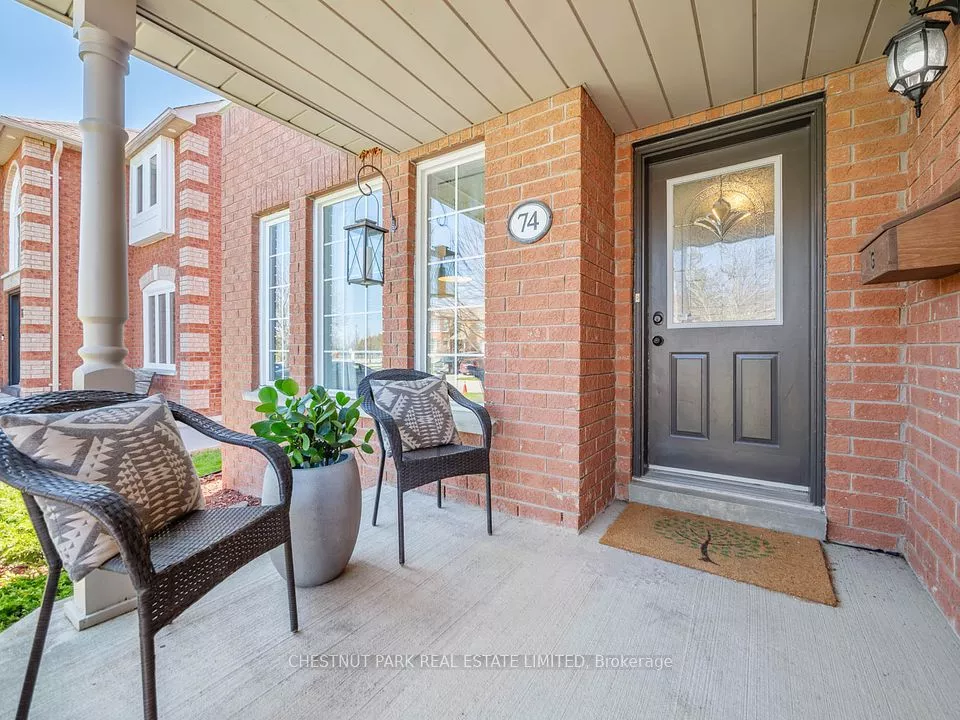
| 74 Barton Lane Uxbridge ON L9P 1W2 | |
| Price | $ 1,198,000 |
| Listing ID | N12031727 |
| Property Type | Detached |
| County | Durham |
| Neighborhood | Uxbridge |
| Beds | 4 |
| Baths | 3 |
| Days on website | 24 |
Description
Welcome to 74 Barton Lane, turn-key home in a sought-after, family-friendly neighbourhood. This versatile layout offers multiple living spaces, perfect for entertaining or unwinding by the fireplace. The main floor features an open-concept living and dining area, a cozy sitting room adjoining the eat-in kitchen, a powder room, and a convenient laundry/mudroom with direct garage access and a convenient exterior side entrance. The finished basement adds extra functionality with an entertainment area, a wet bar, a multi-purpose room, and ample storage.Step outside to a fully fenced backyard, complete with a spacious walk-out deck, gazebo, new hot tub, and a vegetable garden. Located just steps from schools, parks, and Uxbridge's extensive trail network. Don't miss this fantastic opportunity!
Financial Information
List Price: $ 1198000
Taxes: $ 5732
Property Features
Air Conditioning: Central Air
Approximate Age: 16-30
Approximate Square Footage: 2000-2500
Basement: Finished
Exterior: Brick
Foundation Details: Unknown
Fronting On: South
Garage Type: Attached
Heat Source: Gas
Heat Type: Forced Air
Interior Features: Other
Lease: For Sale
Parking Features: Private Double
Roof: Unknown
Sewers: Sewer
Listed By:
CHESTNUT PARK REAL ESTATE LIMITED
