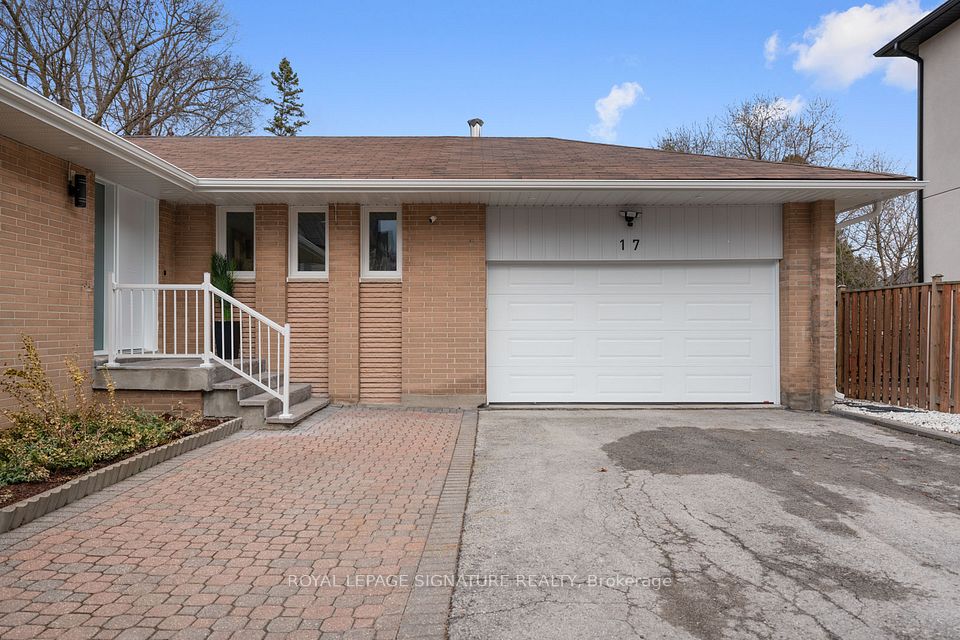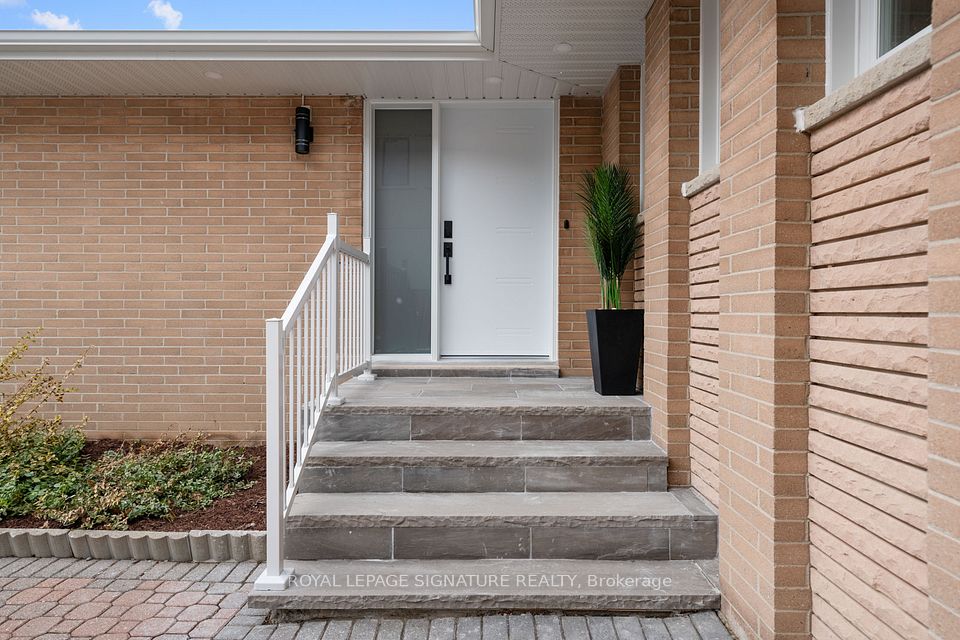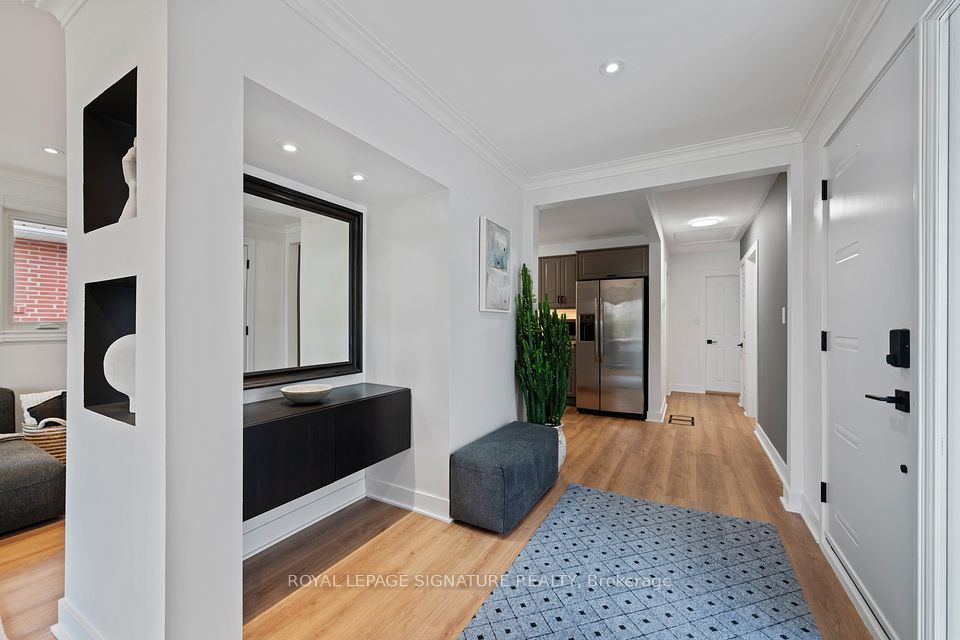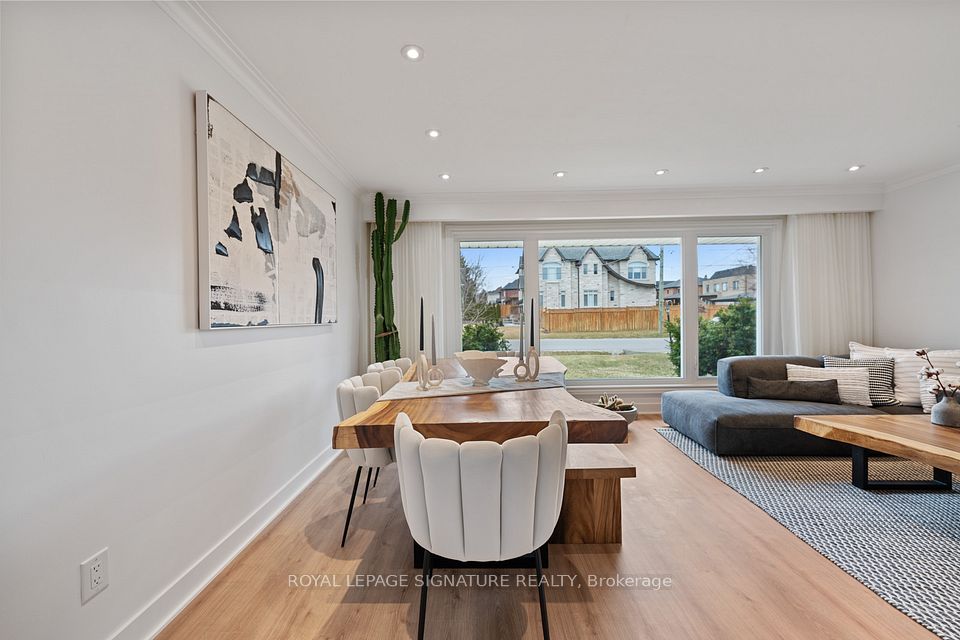
| 17 Ryder Road Vaughan ON L6A 1E4 | |
| Price | $ 1,595,000 |
| Listing ID | N12045565 |
| Property Type | Detached |
| County | York |
| Neighborhood | Maple |
| Beds | 4 |
| Baths | 2 |
| Days on website | 47 |
Description
Fully Renovated Bungalow on a Premium 60 x 180 Ft Lot in Prestigious Old Maple! Completely renovated from top to bottom, this stunning bungalow backs onto a tranquil stream in prestigious Old Maple surrounded by estate homes. With brand-new triple pane windows, doors, trims, flooring, garage door, eaves, soffit & downspouts, this home exudes modern elegance. The new kitchen boasts quartz countertops, stainless steel appliances, and sleek cabinetry, while Potlights throughout enhance the bright and open feel. The spacious open-concept living and dining area is flooded with natural light from floor-to-ceiling windows, offering breathtaking views of the lush backyard. The home features three generously sized bedrooms, each with double closets and abundant natural light, creating a warm and inviting atmosphere. The fully finished basement offers endless possibilities, featuring a massive rec room with direct walkout access to the backyard. A large kitchenette/bar is already in place and can easily be converted into a full kitchen, making it perfect for extended family or entertaining. The basement also includes a huge bedroom and a separate laundry room for added convenience. Step outside to a breathtaking tree-lined backyard, with a peaceful stream as your backdrop offering the perfect blend of privacy and nature. The exterior has been fully landscaped, featuring a large interlocked patio ideal for outdoor gatherings. The private driveway accommodates up to 8 cars, ensuring ample parking for family and guests. This one-of-a-kind home combines luxury, modern upgrades, and an unbeatable location in one of Maples most desirable neighborhoods! A Must See!
Financial Information
List Price: $ 1595000
Taxes: $ 6025
Property Features
Air Conditioning: Central Air
Approximate Square Footage: 1100-1500
Basement: Finished, Separate Entrance
Exterior: Brick
Exterior Features: Landscape Lighting, Landscaped, Paved Yard, Privacy
Foundation Details: Block
Fronting On: West
Garage Type: Attached
Heat Source: Gas
Heat Type: Forced Air
Interior Features: In-Law Capability, Primary Bedroom - Main Floor
Lease: For Sale
Parking Features: Private Double
Property Features/ Area Influences: Fenced Yard, Park, Public Transit, Ravine, River/Stream, School
Roof: Shingles
Sewers: Sewer
Listed By:
ROYAL LEPAGE SIGNATURE REALTY



