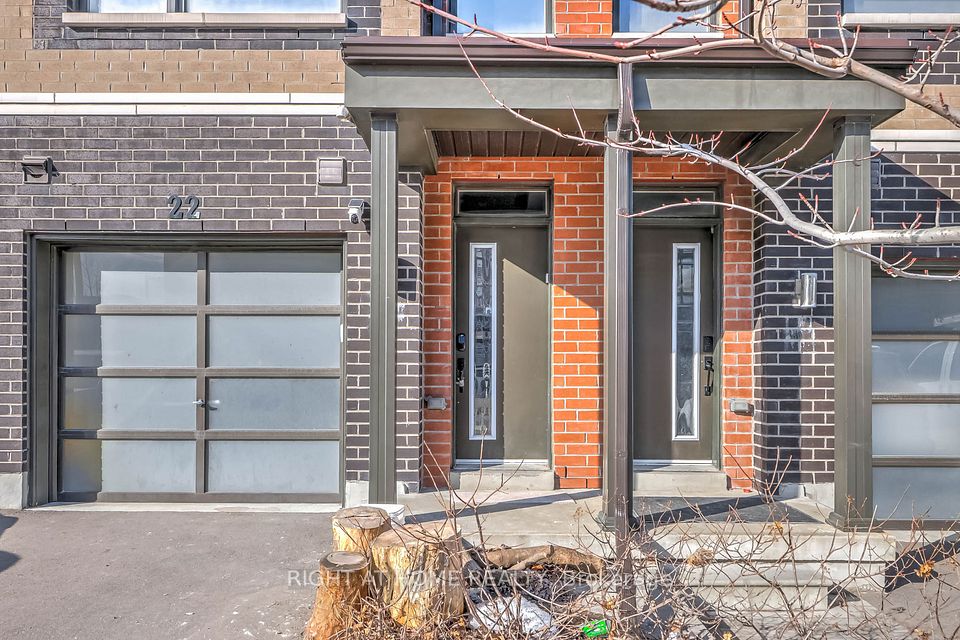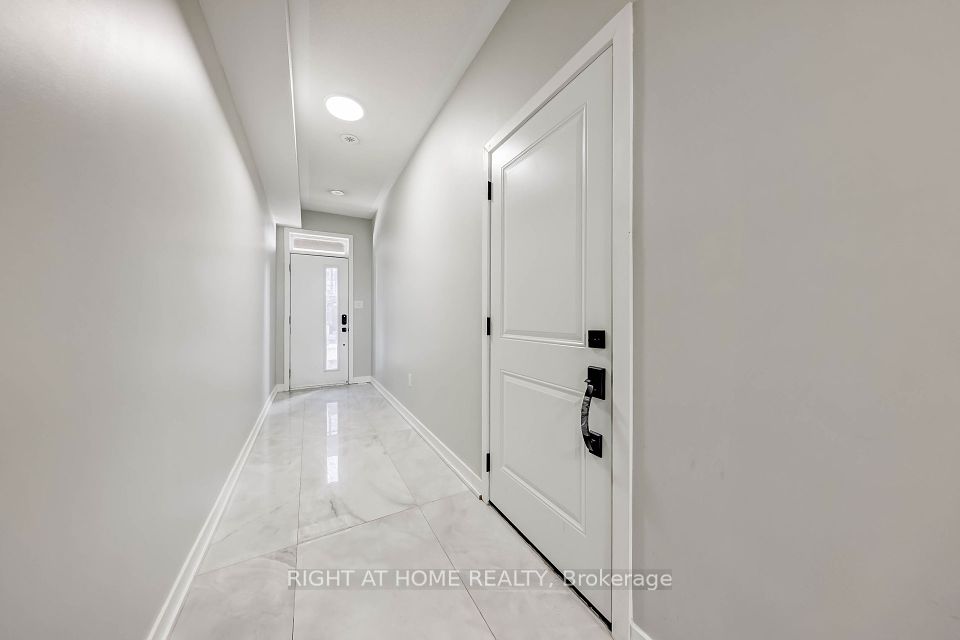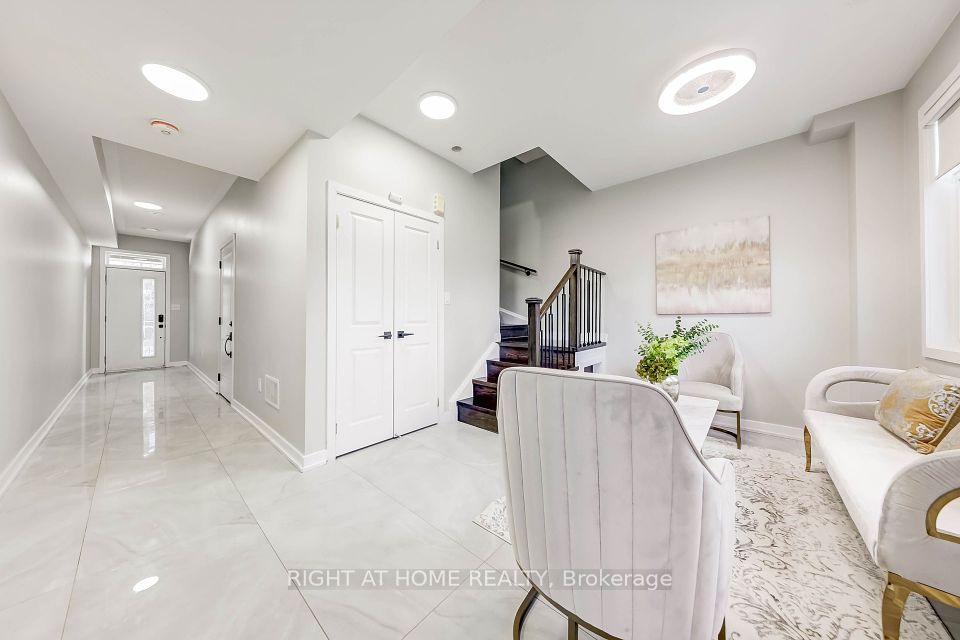
| 22 Garneau Street Vaughan ON L4L 0M1 | |
| Price | $ 910,000 |
| Listing ID | N12044865 |
| Property Type | Att/Row/Townhouse |
| County | York |
| Neighborhood | Vaughan Grove |
| Beds | 4 |
| Baths | 3 |
| Days on website | 38 |
Description
Gorgeous, Fully Renovated and Sun-Lit Contemporary-Style Townhome Backing Onto Park and Conveniently located on the Vaughan/Toronto Border. Over $150k spent in Upgrades! 9ft. Smooth Ceilings and luxurious ultra-wide porcelain tiles and Hardwood flooring throughout. Triple-access entry to Living Room including Garage access and rear walk-out to community park. Main Floor featuring Beautiful open-concept family room and brand new modern kitchen w/Quartz Counters, Brand New S/S Appliances including built-in gas Cooktop, Matching backsplash, undermount lighting, and more! Conveniently Located 3rd Bedroom adjacent to Family Room and powder room on main floor featuring walk-out to balcony. Upper floor featuring laundry and 2 more bedrooms including primary bedroom w/custom double wardrobes and luxurious 4pc ensuite bath. Prime location surrounded by parks w/transit at your doorstep plus only a 5-minute drive to shopping, schools, community centres and both highways 407 and 427!
Financial Information
List Price: $ 910000
Taxes: $ 3200
Property Features
Air Conditioning: Central Air
Approximate Age: 0-5
Approximate Square Footage: 1500-2000
Exterior: Brick
Foundation Details: Poured Concrete
Fronting On: North
Garage Type: Built-In
Heat Source: Gas
Heat Type: Forced Air
Lease: For Sale
Parking Features: Private
Roof: Flat
Sewers: Sewer
Listed By:
RIGHT AT HOME REALTY



