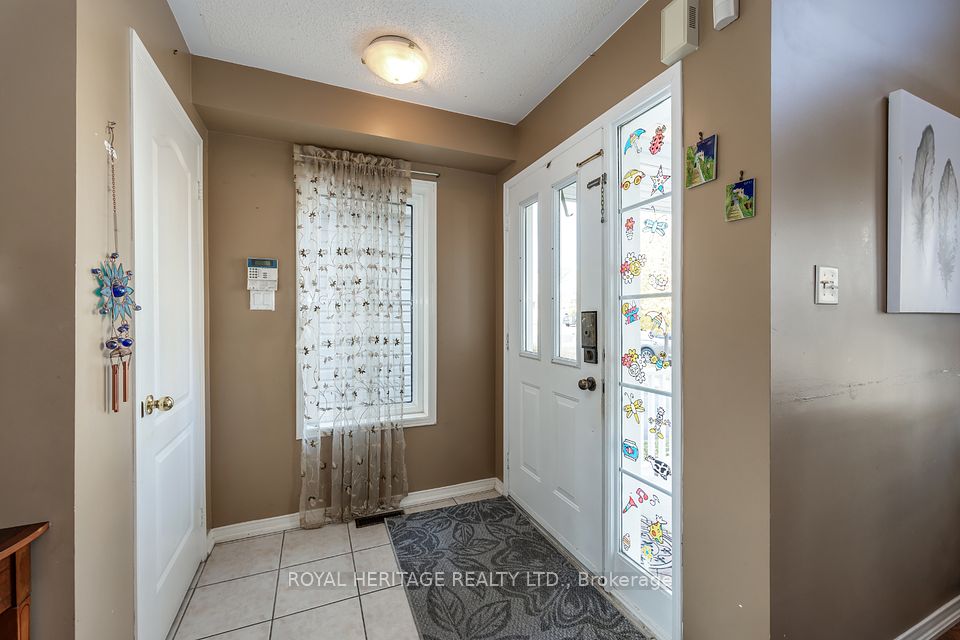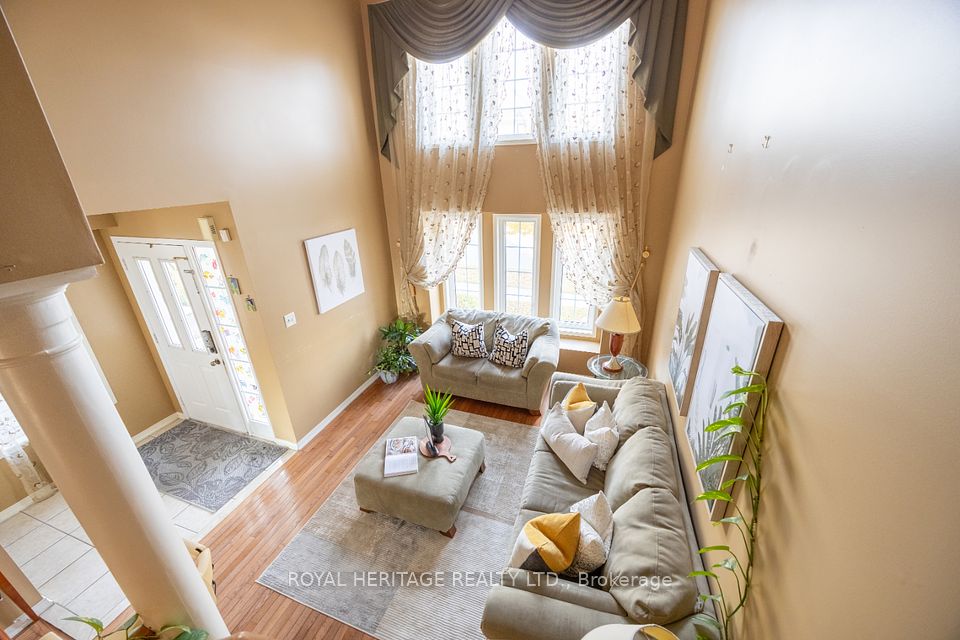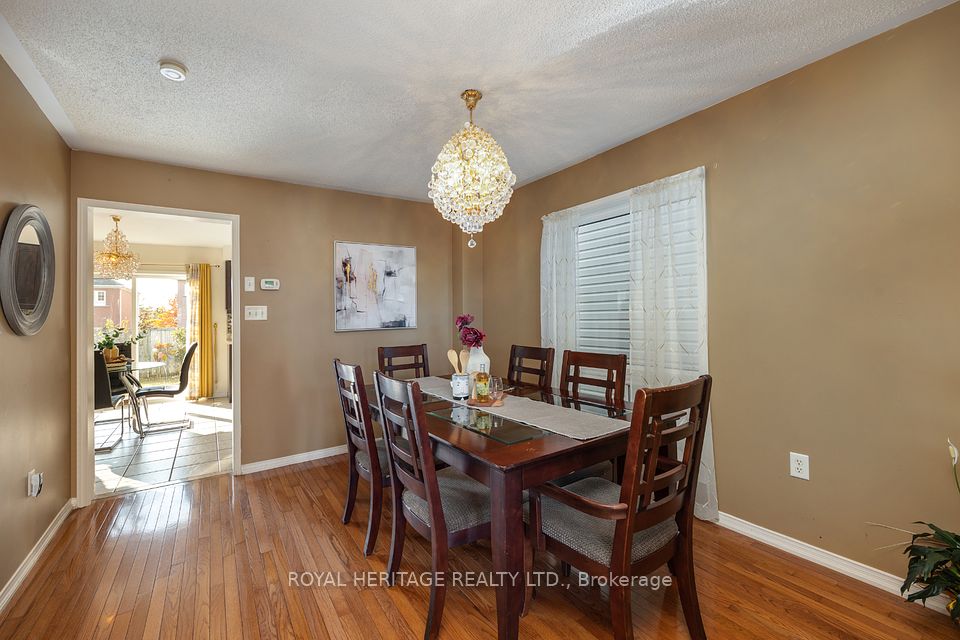
| 1442 Bridgeport Street Oshawa ON L1K 2P5 | |
| Price | $ 949,900 |
| Listing ID | E10430250 |
| Property Type | Detached |
| County | Durham |
| Neighborhood | Taunton |
| Beds | 4 |
| Baths | 3 |
| Days on website | 69 |
Description
Welcome to this bright and sunny 3-bedroom, 3-bathroom home in highly sought-after North Oshawa! This charming property features a spacious eat-in kitchen with stainless steel appliances and a walkout to a stone patio. Enjoy a fully fenced backyard that basks in sunlight all day, complete with your own fruit trees and garden shed! The main floor offers a bright living room with soaring cathedral ceilings, a separate formal dining room, and a cozy family room with gas fireplaceperfect for relaxing or entertaining. Upstairs, you'll find a generous principal bedroom with a walk-in closet and ensuite, plus two additional large bedrooms and a main bathroom. The partially finished basement includes a versatile 4th bedroom, offering extra living space. Situated in a quiet, family-friendly neighborhood, this home is within walking distance to schools, parks, shopping, and more. Dont miss the chance to make this delightful property your own!
Financial Information
List Price: $ 949900
Taxes: $ 5727
Property Features
Air Conditioning: Central Air
Basement: Partially Finished
Exterior: Vinyl Siding
Foundation Details: Other
Fronting On: West
Garage Type: Built-In
Heat Source: Gas
Heat Type: Forced Air
Interior Features: Other
Lease: For Sale
Parking Features: Private
Roof: Other
Sewers: Sewer
Listed By:
ROYAL HERITAGE REALTY LTD.



